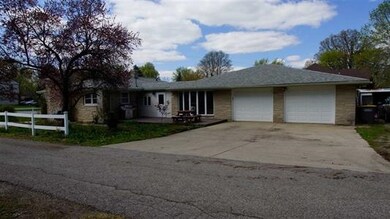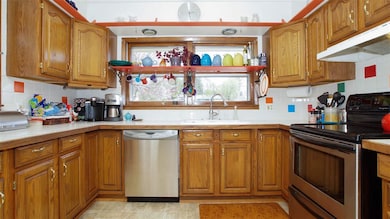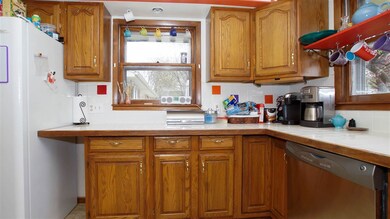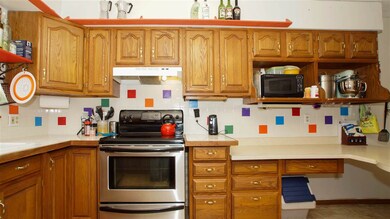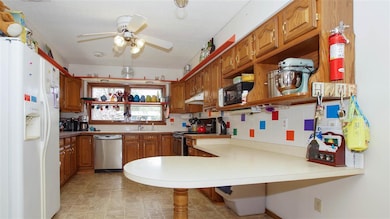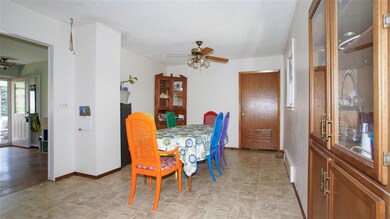2706 Soldiers Home Rd West Lafayette, IN 47906
Highlights
- Ranch Style House
- Wood Flooring
- 4 Car Attached Garage
- West Lafayette Elementary School Rated A+
- Covered patio or porch
- Storm Windows
About This Home
As of August 2019Technically a 2 bedroom, but there is a bedroom in the back that can be used as a 3rd BR, den or guest suite, as it has a bathroom off it. Hardwood floors throughout, wood burning fireplace in Living Room. 3 full bathrooms, 2 with stand up shower & 1 with soaker tub. Also a 1/2 bath in basement. Garage is HUGE & can hold 4 cars. Parking space along the garage is perfect for an RV or travel trailer. Situated on almost 1/2 acre in town! 3 apple trees, 1 peach tree, strawberry bed rhubarb, horseradish, herb garden & lots of perennial flowers throughout yard. Also, owner has had chickens in the past & there is plenty of room for chickens & garden beds. Two 10x6 sheds. Back yard is completely fenced in. New deck on side of house & exterior soffit & windows updated. Extra concrete parking pad. Garage & family room need gutters & downspouts. Family room & back room need updating, basement is unfinished & has minor leak when really bad rain (it's only happened twice in the last few years, but leaks in hallway not in main rooms. Very easy to direct into sump pit). NEW heat pump furnace, energy efficient hot water heater, incoming plumbing upgraded to pex, main floor bath completely gutted & new deep soaker tub, fresh paint in dining & living rooms, front door, storm/screen & some interior doors. Two laundry areas: one in master bath & one in family room. Wonderful West Lafayette home in TSC schools. Located on private drive.
Home Details
Home Type
- Single Family
Est. Annual Taxes
- $1,098
Year Built
- Built in 1960
Lot Details
- 0.52 Acre Lot
- Lot Dimensions are 94x239
- Privacy Fence
- Vinyl Fence
- Chain Link Fence
- Level Lot
Parking
- 4 Car Attached Garage
- Garage Door Opener
Home Design
- Ranch Style House
- Asphalt Roof
- Stone Exterior Construction
- Vinyl Construction Material
Interior Spaces
- Built-in Bookshelves
- Ceiling Fan
- ENERGY STAR Qualified Doors
- Living Room with Fireplace
Kitchen
- Electric Oven or Range
- Disposal
Flooring
- Wood
- Tile
- Vinyl
Bedrooms and Bathrooms
- 2 Bedrooms
- En-Suite Primary Bedroom
- Bathtub with Shower
- Garden Bath
Laundry
- Laundry on main level
- Electric Dryer Hookup
Unfinished Basement
- Basement Fills Entire Space Under The House
- Block Basement Construction
- 1 Bathroom in Basement
Home Security
- Storm Windows
- Storm Doors
Eco-Friendly Details
- Energy-Efficient Appliances
- Energy-Efficient HVAC
Utilities
- Central Air
- Heat Pump System
- ENERGY STAR Qualified Water Heater
- Cable TV Available
Additional Features
- Covered patio or porch
- Suburban Location
Listing and Financial Details
- Assessor Parcel Number 79-07-08-101-008.000-034
Ownership History
Purchase Details
Home Financials for this Owner
Home Financials are based on the most recent Mortgage that was taken out on this home.Purchase Details
Home Financials for this Owner
Home Financials are based on the most recent Mortgage that was taken out on this home.Purchase Details
Home Financials for this Owner
Home Financials are based on the most recent Mortgage that was taken out on this home.Map
Home Values in the Area
Average Home Value in this Area
Purchase History
| Date | Type | Sale Price | Title Company |
|---|---|---|---|
| Warranty Deed | -- | None Available | |
| Warranty Deed | -- | -- | |
| Personal Reps Deed | -- | None Available |
Mortgage History
| Date | Status | Loan Amount | Loan Type |
|---|---|---|---|
| Open | $162,418 | VA | |
| Previous Owner | $119,700 | New Conventional | |
| Previous Owner | $92,591 | FHA |
Property History
| Date | Event | Price | Change | Sq Ft Price |
|---|---|---|---|---|
| 08/13/2019 08/13/19 | Sold | $159,000 | -0.6% | $94 / Sq Ft |
| 07/14/2019 07/14/19 | Pending | -- | -- | -- |
| 07/10/2019 07/10/19 | For Sale | $159,900 | +26.9% | $94 / Sq Ft |
| 07/09/2015 07/09/15 | Sold | $126,000 | -9.9% | $74 / Sq Ft |
| 06/25/2015 06/25/15 | Pending | -- | -- | -- |
| 02/18/2015 02/18/15 | For Sale | $139,900 | +47.3% | $82 / Sq Ft |
| 06/29/2012 06/29/12 | Sold | $95,000 | -4.0% | $56 / Sq Ft |
| 07/05/2011 07/05/11 | Pending | -- | -- | -- |
| 05/26/2011 05/26/11 | For Sale | $99,000 | -- | $58 / Sq Ft |
Tax History
| Year | Tax Paid | Tax Assessment Tax Assessment Total Assessment is a certain percentage of the fair market value that is determined by local assessors to be the total taxable value of land and additions on the property. | Land | Improvement |
|---|---|---|---|---|
| 2024 | $2,029 | $229,800 | $44,000 | $185,800 |
| 2023 | $2,029 | $216,200 | $44,000 | $172,200 |
| 2022 | $1,948 | $194,800 | $44,000 | $150,800 |
| 2021 | $1,767 | $177,900 | $44,000 | $133,900 |
| 2020 | $1,559 | $165,000 | $44,000 | $121,000 |
| 2019 | $1,469 | $159,100 | $44,000 | $115,100 |
| 2018 | $1,236 | $142,800 | $27,700 | $115,100 |
| 2017 | $1,187 | $138,400 | $27,700 | $110,700 |
| 2016 | $1,096 | $134,400 | $27,700 | $106,700 |
| 2014 | $1,070 | $131,400 | $27,700 | $103,700 |
| 2013 | $1,098 | $130,300 | $27,700 | $102,600 |
Source: Indiana Regional MLS
MLS Number: 201506595
APN: 79-07-08-101-008.000-034
- 146 Westview Cir
- 200 Hamilton St
- 124 Knox Dr
- 179 Villefranche Dr
- 135 Knox Dr
- 301 Overlook Dr
- 2630 Clayton St
- 142 Knox Dr
- 625 Cumberland Ave
- 232 W Navajo St
- 2843 Barlow St
- 2520 N River Rd
- 3072 Hamilton St
- 139 E Navajo St
- 321 Overlook Dr
- 841 Ashland St
- 3208 Hamilton St
- 2240 Huron Rd
- 212 Pawnee Dr
- 2204 Miami Trail

