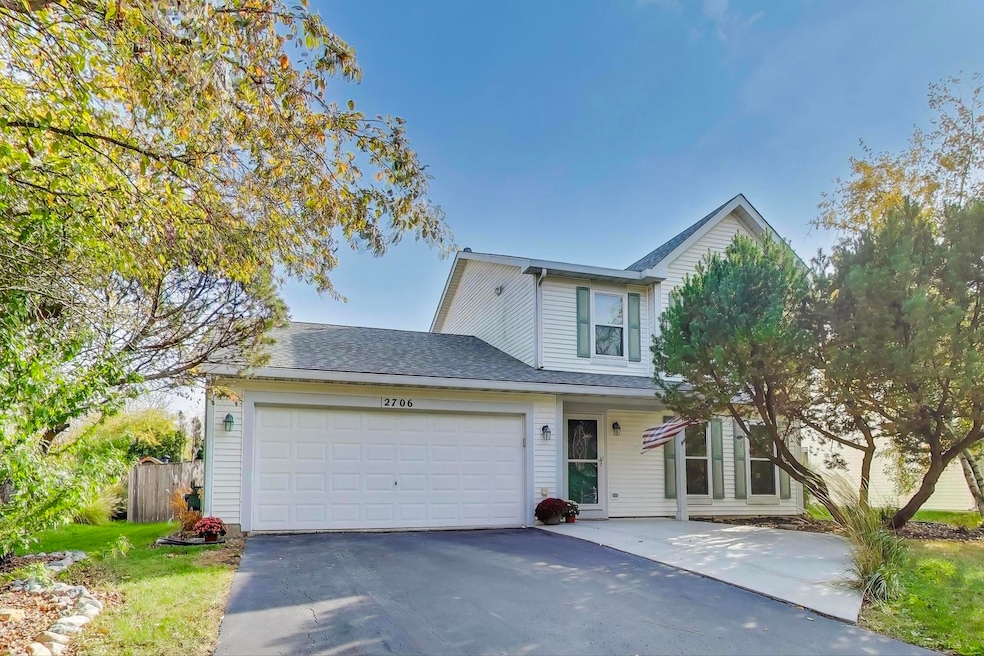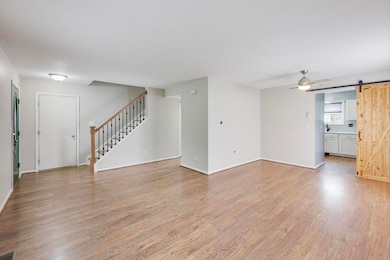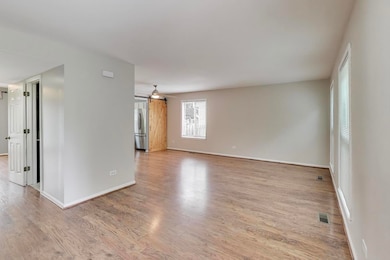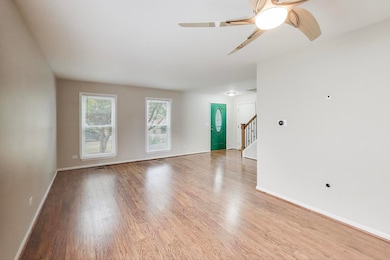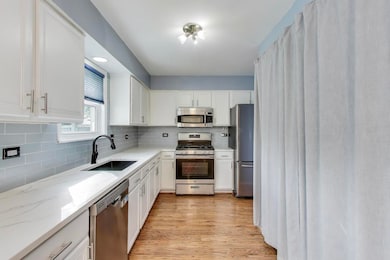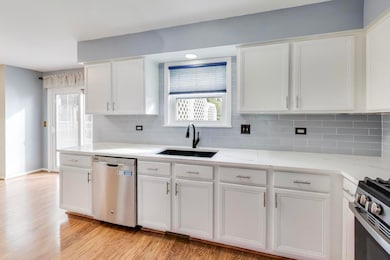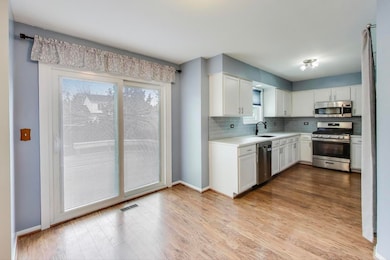2706 Steamboat Cir Plainfield, IL 60586
Fall Creek NeighborhoodHighlights
- Wood Flooring
- Stainless Steel Appliances
- Patio
- Furnished
- Breakfast Bar
- Recessed Lighting
About This Home
Fantastic Home in popular Lakewood on Caton Farm Subdivision! Well maintained 3 bedrooms, 2.5 bathrooms, hardwood entry, living, dining and kitchen. White kitchen cabinets, granite countertop, stainless steel appliances. Large family room with new recessed lighting. Three great size bedrooms on second floor with newer vinyl flooring, all bathrooms fully remodeled, master bedroom with walk in closed. New hardwood stairs and railing, all new window blinds. Home has been freshly painted. Huge fully fenced backyard with gazebo and cedar deck is the heart of this home - great for entertaining with family and friends. Many other recent replacements make this home truly a wonderful place! This home offers a prime location, conveniently close to shopping, dining, parks and major highways. Schedule your tour today and make it yours!
Home Details
Home Type
- Single Family
Est. Annual Taxes
- $6,446
Year Built
- Built in 1998
Lot Details
- Lot Dimensions are 75x130
- Fenced
Parking
- 2 Car Garage
- Driveway
Home Design
- Asphalt Roof
- Concrete Perimeter Foundation
Interior Spaces
- 1,793 Sq Ft Home
- Furnished
- Ceiling Fan
- Recessed Lighting
- Blinds
- Sliding Doors
- Family Room
- Combination Dining and Living Room
Kitchen
- Breakfast Bar
- Range
- Microwave
- Dishwasher
- Stainless Steel Appliances
- Disposal
Flooring
- Wood
- Carpet
Bedrooms and Bathrooms
- 3 Bedrooms
- 3 Potential Bedrooms
Laundry
- Laundry Room
- Laundry in Kitchen
- Dryer
- Washer
Home Security
- Storm Doors
- Carbon Monoxide Detectors
Outdoor Features
- Patio
- Shed
Schools
- Plainfield South High School
Utilities
- Forced Air Heating and Cooling System
- Heating System Uses Natural Gas
- Cable TV Available
Listing and Financial Details
- Security Deposit $2,900
- Property Available on 10/23/25
Community Details
Overview
- Staff Association, Phone Number (815) 886-1761
- Lakewood At Caton Farm Subdivision
- Property managed by Foster Premier
Pet Policy
- No Pets Allowed
Map
Source: Midwest Real Estate Data (MRED)
MLS Number: 12502120
APN: 06-03-29-406-005
- 2608 River Bend Ln
- 25110 W Catherine Dr Unit 1
- 17201 S Caitlin Ct
- 2305 Candle Wood Ct
- 5302 Foxwood Ct
- 5307 Brindlewood Dr
- 2045 Winding Lakes Dr
- 6309 Ventura Ct
- 2108 Brookshire Estates Ct Unit 1
- 25424 W Ashton Dr
- 2115 Stafford Ct Unit 3
- 16607 Lewood Dr
- 0001 S State Route 59
- 0002 S State Route 59
- 6304 Southridge Dr
- 25501 W Cerena Cir
- 1910 Arbor Fields Dr
- 5005 Inverness Cir
- 24526 Bay Creek Ln
- 5304 Kingsbury Estates Dr
- 2200 Brindlewood Dr
- 1915 Chestnut Grove Dr
- 1907 Arbor Falls Dr
- 5304 Kingsbury Estates Dr
- 2714 Joe Adler Dr
- 1708 Lake Pointe Ct
- 2104 Olde Mill Rd
- 1612 Lake Pointe Dr
- 5805 Emerald Pointe Dr
- 16101 S Legion Ct
- 5756 Emerald Pointe Dr
- 2042 Legacy Pointe Blvd
- 16438 Fairfield Dr
- 23901 Cahills Way
- 23927 Mc Mullin Cir Unit 642
- 4609 Metcalf Ct Unit ID1285037P
- 1915 Carrier Cir Unit ID1285038P
- 6907 Manchester Dr Unit ID1285070P
- 2110 Three Forks Dr
- 1313 Lasser Dr
