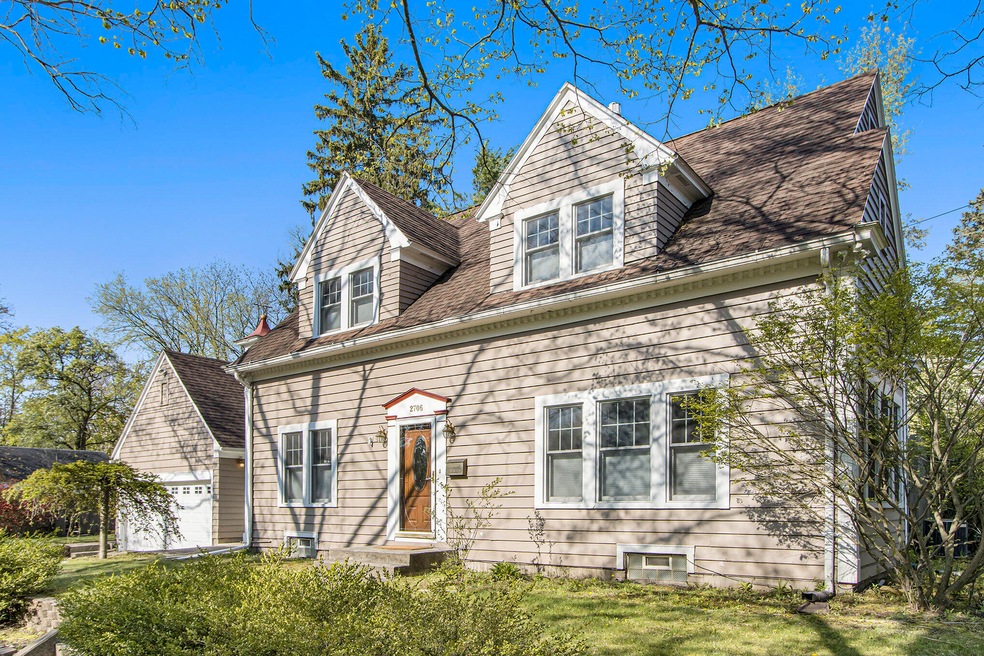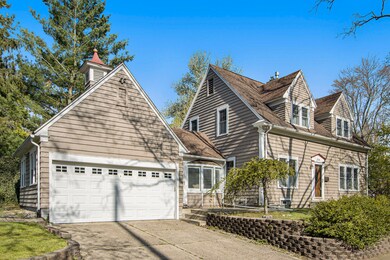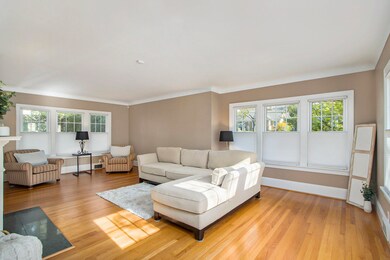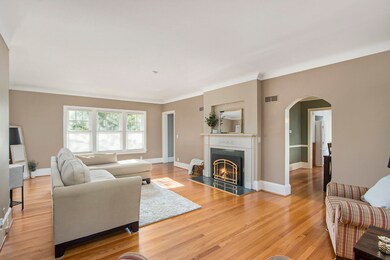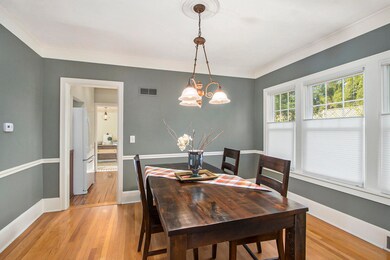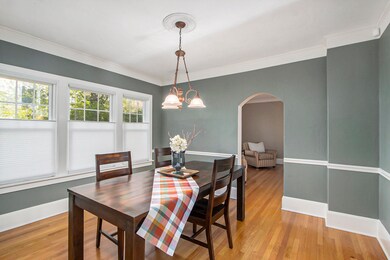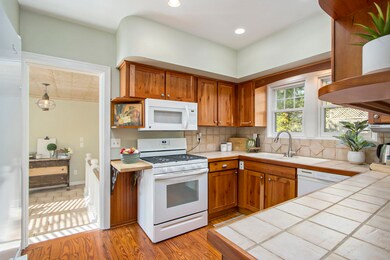
2706 University Ave Kalamazoo, MI 49008
Westnedge Hill NeighborhoodHighlights
- Cape Cod Architecture
- Wood Flooring
- Mud Room
- Recreation Room
- Corner Lot: Yes
- 2 Car Attached Garage
About This Home
As of September 2023Back on the market due to buyer's financing falling through, this charming, traditional 2-story Cape Cod home exudes character and warmth from the moment you enter. Located in the desirable Westnedge Hill neighborhood this home is situated on a corner lot. Inside, the home boasts original hardwood floors, cozy fireplace in the living room, and original details throughout. The main floor bedroom/office includes a half bathroom which features its original tile. Upstairs, you'll find 3 more bedrooms, and 2 full baths, each with its own unique character and charm. The primary bedroom has 3 walk-in closets and includes a spacious full bath with a claw foot soaking tub, creating a luxurious spa-like experience. The partially finished basement including another half bath, provides additional living space, perfect for media room, workout area, or playroom. Outside, the fully fenced backyard offers privacy and space for outdoor activities, while the patio is perfect for enjoying a morning cup of coffee or an evening glass of wine.
Last Agent to Sell the Property
Five Star Real Estate License #6501394273 Listed on: 08/01/2023

Home Details
Home Type
- Single Family
Est. Annual Taxes
- $7,934
Year Built
- Built in 1940
Lot Details
- 10,019 Sq Ft Lot
- Corner Lot: Yes
- Garden
Parking
- 2 Car Attached Garage
Home Design
- Cape Cod Architecture
- Composition Roof
- Wood Siding
Interior Spaces
- 2-Story Property
- Ceiling Fan
- Gas Log Fireplace
- Mud Room
- Living Room with Fireplace
- Recreation Room
- Wood Flooring
- Basement Fills Entire Space Under The House
- Home Security System
Kitchen
- Oven
- Range
- Microwave
- Dishwasher
- Disposal
Bedrooms and Bathrooms
- 4 Bedrooms | 1 Main Level Bedroom
- En-Suite Bathroom
Laundry
- Laundry on main level
- Dryer
- Washer
- Laundry Chute
Outdoor Features
- Patio
- Shed
- Storage Shed
Utilities
- Forced Air Heating and Cooling System
- Heating System Uses Natural Gas
- Natural Gas Water Heater
- Water Softener is Owned
- Cable TV Available
Ownership History
Purchase Details
Home Financials for this Owner
Home Financials are based on the most recent Mortgage that was taken out on this home.Purchase Details
Home Financials for this Owner
Home Financials are based on the most recent Mortgage that was taken out on this home.Purchase Details
Home Financials for this Owner
Home Financials are based on the most recent Mortgage that was taken out on this home.Similar Homes in Kalamazoo, MI
Home Values in the Area
Average Home Value in this Area
Purchase History
| Date | Type | Sale Price | Title Company |
|---|---|---|---|
| Warranty Deed | $338,000 | Star Title | |
| Warranty Deed | $225,000 | Chicago Title Company | |
| Warranty Deed | $214,000 | Chicago Title Company |
Mortgage History
| Date | Status | Loan Amount | Loan Type |
|---|---|---|---|
| Previous Owner | $214,000 | Adjustable Rate Mortgage/ARM |
Property History
| Date | Event | Price | Change | Sq Ft Price |
|---|---|---|---|---|
| 09/29/2023 09/29/23 | Sold | $338,000 | -7.4% | $127 / Sq Ft |
| 09/14/2023 09/14/23 | Pending | -- | -- | -- |
| 08/26/2023 08/26/23 | Off Market | $365,000 | -- | -- |
| 08/18/2023 08/18/23 | Price Changed | $365,000 | -1.4% | $137 / Sq Ft |
| 08/01/2023 08/01/23 | For Sale | $370,000 | 0.0% | $139 / Sq Ft |
| 06/12/2023 06/12/23 | Pending | -- | -- | -- |
| 05/31/2023 05/31/23 | Price Changed | $370,000 | -2.6% | $139 / Sq Ft |
| 05/06/2023 05/06/23 | For Sale | $380,000 | +49.0% | $143 / Sq Ft |
| 07/07/2016 07/07/16 | Sold | $255,000 | -3.8% | $96 / Sq Ft |
| 04/28/2016 04/28/16 | Pending | -- | -- | -- |
| 04/20/2016 04/20/16 | For Sale | $265,000 | +23.8% | $100 / Sq Ft |
| 11/06/2013 11/06/13 | Sold | $214,000 | 0.0% | $81 / Sq Ft |
| 09/23/2013 09/23/13 | Pending | -- | -- | -- |
| 09/19/2013 09/19/13 | For Sale | $214,000 | -- | $81 / Sq Ft |
Tax History Compared to Growth
Tax History
| Year | Tax Paid | Tax Assessment Tax Assessment Total Assessment is a certain percentage of the fair market value that is determined by local assessors to be the total taxable value of land and additions on the property. | Land | Improvement |
|---|---|---|---|---|
| 2025 | $5,148 | $180,500 | $0 | $0 |
| 2024 | $5,148 | $179,500 | $0 | $0 |
| 2023 | $3,455 | $158,700 | $0 | $0 |
| 2022 | $7,934 | $146,700 | $0 | $0 |
| 2021 | $7,674 | $137,500 | $0 | $0 |
| 2020 | $7,529 | $125,200 | $0 | $0 |
| 2019 | $7,251 | $118,900 | $0 | $0 |
| 2018 | $5,190 | $104,900 | $0 | $0 |
| 2017 | $4,799 | $106,100 | $0 | $0 |
| 2016 | $4,799 | $101,600 | $0 | $0 |
| 2015 | $4,799 | $101,600 | $0 | $0 |
| 2014 | $4,799 | $90,000 | $0 | $0 |
Agents Affiliated with this Home
-

Seller's Agent in 2023
Karen Czuk
Five Star Real Estate
(269) 569-1955
1 in this area
67 Total Sales
-

Buyer's Agent in 2023
Laura Feagan
Coldwell Banker Schmidt Realtors
(616) 560-8067
1 in this area
17 Total Sales
-

Seller's Agent in 2016
Carl Phalin
Jaqua, REALTORS
(269) 207-7783
1 in this area
75 Total Sales
-

Buyer's Agent in 2016
Rick Crepas
Jaqua, REALTORS
(888) 379-7711
80 Total Sales
-
S
Seller's Agent in 2013
Scott Kellogg
Berkshire Hathaway HomeServices MI
(269) 488-5336
6 Total Sales
Map
Source: Southwestern Michigan Association of REALTORS®
MLS Number: 23014435
APN: 06-28-447-001
- 724 Garland Cir Unit D
- 2425 University Ave
- 2726 Duke St
- 2705 Bronson Blvd
- 902 Edgemoor Ave
- 906 Wilshire Blvd
- 2338 Glenwood Dr
- 1813, 1817 S Westnedge Ave
- 1817 S Westnedge Ave
- 1813 S Westnedge Ave
- 2816 S Park St
- 2313 S Westnedge Ave
- 404 Parkwood Ave
- 614 Hutchinson St
- 132 W Cork St
- 616 Lynn Ave Unit 21
- 3330 S Rose St
- 923 Par 4 Rd
- 1129 Par 4 Cir
- 203 W Belmont St
