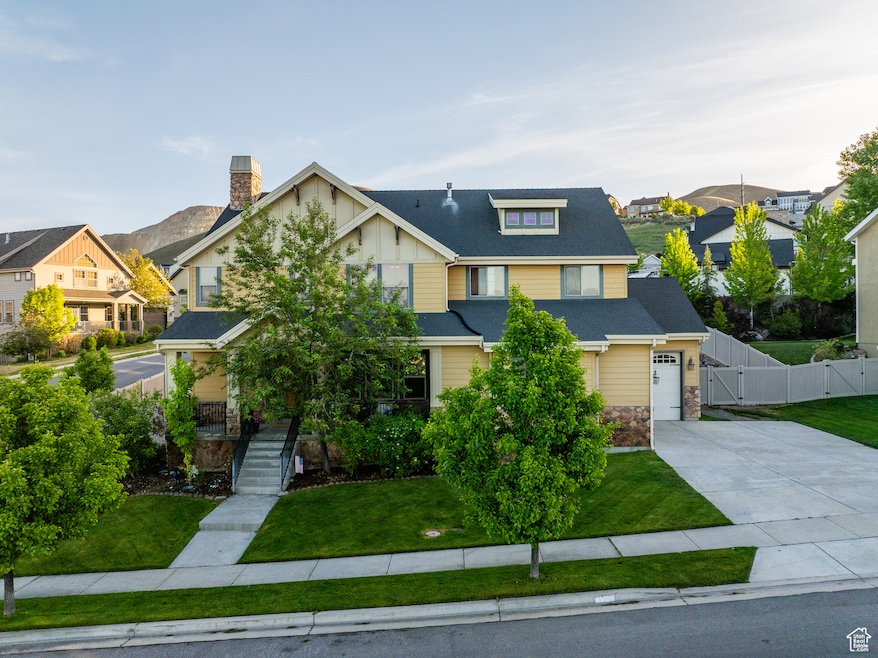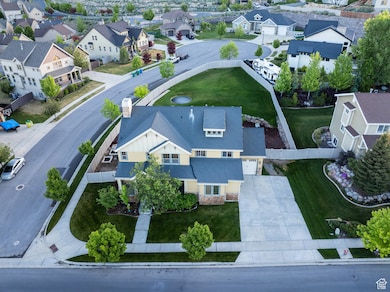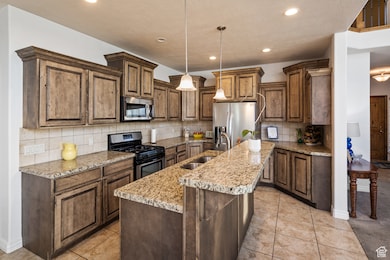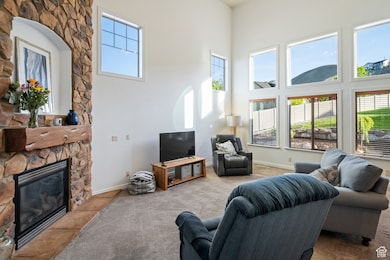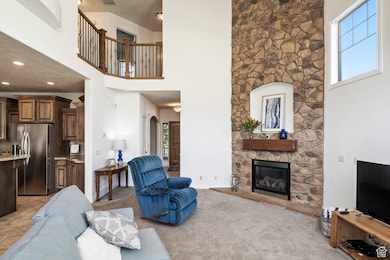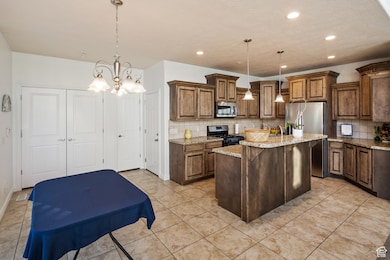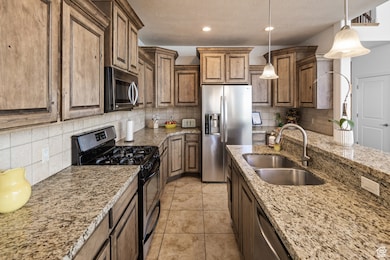Estimated payment $4,360/month
Highlights
- Lake View
- Mature Trees
- Vaulted Ceiling
- Skyridge High School Rated A-
- Clubhouse
- 4-minute walk to Eagle Summit Park
About This Home
Price reduced! Enjoy breathtaking views and a beautiful park right across the street in this spacious, upgraded two-story home located in the highly sought-after Traverse Mountain planned community! Step inside to soaring 9' ceilings and a dramatic open family room that fills with natural light. The kitchen is a chef's dream-featuring alder cabinets, granite countertops, stainless steel appliances, and stylish tile flooring. Fresh new paint throughout adds a crisp, clean feel. Cozy up by the fireplace or unwind in the luxurious grand master bath with spa-like finishes. This home offers 5 generously sized bedrooms plus den, 2" blinds throughout, and an impressive 4-car garage for all your storage needs. Conveniently locatied in silicone slopes, enjoy quick access to shopping, dining, and the freeway, plus endless outdoor adventure with nearby hiking and biking trails. As part of the Traverse Mountain community, you'll also enjoy exclusive access to a amazing clubhouse, fitness center, and sparkling community pool please view photos at www.tmma.org. Don't miss this perfect blend of comfort, style, and convenience-schedule your tour today! All information herein is deemed reliable but is not guaranteed. Buyer is responsible to verify all listing information, including square feet/acreage, to buyer's own satisfaction.
Listing Agent
Cassie Belnap
Presidio Real Estate License #7812060 Listed on: 05/13/2025
Home Details
Home Type
- Single Family
Est. Annual Taxes
- $3,519
Year Built
- Built in 2007
Lot Details
- 0.32 Acre Lot
- Property is Fully Fenced
- Landscaped
- Corner Lot
- Sloped Lot
- Sprinkler System
- Mature Trees
- Property is zoned Single-Family
HOA Fees
- $94 Monthly HOA Fees
Parking
- 4 Car Attached Garage
Property Views
- Lake
- Mountain
- Valley
Home Design
- Stone Siding
- Clapboard
- Stucco
Interior Spaces
- 3,488 Sq Ft Home
- 3-Story Property
- Vaulted Ceiling
- Gas Log Fireplace
- Double Pane Windows
- Blinds
- Basement Fills Entire Space Under The House
- Gas Dryer Hookup
Kitchen
- Gas Oven
- Gas Range
- Free-Standing Range
- Microwave
- Portable Dishwasher
- Granite Countertops
- Disposal
Flooring
- Carpet
- Tile
Bedrooms and Bathrooms
- 5 Bedrooms
- Walk-In Closet
- Hydromassage or Jetted Bathtub
- Bathtub With Separate Shower Stall
Outdoor Features
- Covered Patio or Porch
- Play Equipment
Schools
- Traverse Mountain Elementary School
- Viewpoint Middle School
- Skyridge High School
Utilities
- Forced Air Heating and Cooling System
- Natural Gas Connected
Listing and Financial Details
- Exclusions: Dryer, Refrigerator, Washer
- Assessor Parcel Number 38-347-0106
Community Details
Overview
- Tmma Association, Phone Number (801) 407-6712
- Traverse Mountain Subdivision
Amenities
- Picnic Area
- Clubhouse
Recreation
- Community Playground
- Community Pool
- Hiking Trails
- Bike Trail
Map
Home Values in the Area
Average Home Value in this Area
Tax History
| Year | Tax Paid | Tax Assessment Tax Assessment Total Assessment is a certain percentage of the fair market value that is determined by local assessors to be the total taxable value of land and additions on the property. | Land | Improvement |
|---|---|---|---|---|
| 2025 | $3,519 | $828,600 | $249,400 | $579,200 |
| 2024 | $3,519 | $411,840 | $0 | $0 |
| 2023 | $3,215 | $408,540 | $0 | $0 |
| 2022 | $3,336 | $410,960 | $0 | $0 |
| 2021 | $3,178 | $591,800 | $171,000 | $420,800 |
| 2020 | $2,996 | $551,600 | $158,300 | $393,300 |
| 2019 | $2,614 | $500,300 | $158,300 | $342,000 |
| 2018 | $2,651 | $479,600 | $154,500 | $325,100 |
| 2017 | $2,537 | $243,980 | $0 | $0 |
| 2016 | $2,711 | $241,945 | $0 | $0 |
| 2015 | $2,682 | $227,150 | $0 | $0 |
| 2014 | $2,321 | $195,470 | $0 | $0 |
Property History
| Date | Event | Price | Change | Sq Ft Price |
|---|---|---|---|---|
| 09/10/2025 09/10/25 | Price Changed | $749,500 | -3.3% | $215 / Sq Ft |
| 08/29/2025 08/29/25 | Price Changed | $774,900 | -3.1% | $222 / Sq Ft |
| 07/17/2025 07/17/25 | Price Changed | $799,500 | -3.1% | $229 / Sq Ft |
| 06/06/2025 06/06/25 | Price Changed | $824,900 | -2.9% | $236 / Sq Ft |
| 05/12/2025 05/12/25 | For Sale | $849,900 | -- | $244 / Sq Ft |
Purchase History
| Date | Type | Sale Price | Title Company |
|---|---|---|---|
| Interfamily Deed Transfer | -- | Vantage Point Title | |
| Special Warranty Deed | -- | First American Title Co Llc | |
| Trustee Deed | $272,365 | Etitle Insurance Agency | |
| Corporate Deed | -- | First American Ncs South | |
| Trustee Deed | -- | First American Ncs South | |
| Warranty Deed | -- | Metro National Title Orem | |
| Special Warranty Deed | -- | Meridian Title Company |
Mortgage History
| Date | Status | Loan Amount | Loan Type |
|---|---|---|---|
| Open | $259,614 | FHA | |
| Closed | $268,660 | FHA | |
| Previous Owner | $332,500 | Purchase Money Mortgage | |
| Previous Owner | $1,873,875 | Purchase Money Mortgage | |
| Previous Owner | $2,765,030 | Purchase Money Mortgage |
Source: UtahRealEstate.com
MLS Number: 2084563
APN: 38-347-0106
- 2780 Fox Hunters Loop
- 2831 Fox Hunters Loop
- 5217 N Fox Hollow Way
- 5183 Fox Hollow Way
- 5146 N Ravencrest Ln
- 5381 N Eagles View Dr
- 5139 N Fox Hollow Way
- 5047 N Larkwood Ln
- Vistas Townhomes (Unita) Plan at Vistas Townhomes in Lehi - Vistas Townhomes
- Vistas Townhome (Wasatch) Plan at Vistas Townhomes in Lehi - Vistas Townhomes
- 5025 N Shady Bend Ln
- 4901 N Eagle Nest Ln
- 4891 N Nile Dr
- 2304 W Northridge Dr
- 5034 N Marble Fox Way
- 4817 N Arctic Fox Cir
- 4852 N Arctic Fox Cir
- 2659 W Shady Hollow Ln
- 4665 N Stonehaven Loop
- 4685 N Pheasant Ridge Trail
- 2771 W Chestnut St
- 5071 N Marble Fox Way
- 4125 N 3250 W
- 4151 N Traverse Mountain Blvd
- 3630 New Land Loop
- 3860 N Davencourt Loop
- 3851 N Traverse Mountain Blvd
- 4200 N Seasons View Dr
- 38 Manilla Cir
- 946 Shadow Brk Ln
- 847 W Spring Dew Ln
- 15059 S Manilla Dr
- 15300 S Porter Rockwell Blvd
- 15542 S Plentiful Way
- 1026 W Lapis Fields Way
- 3601 N Mountain View Rd
- 2768 N Augusta Dr
- 2777 W Sandalwood Dr
- 15069 S Peace Dr
- 16263 S Truss Dr
