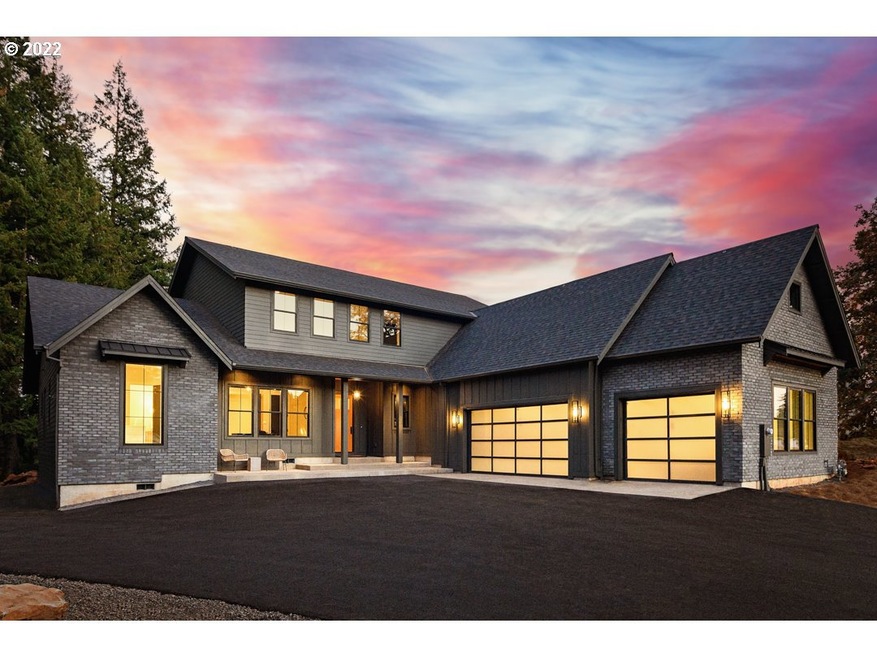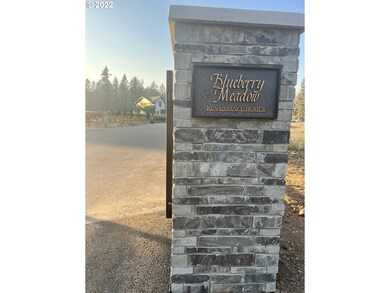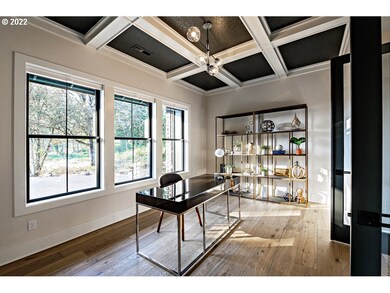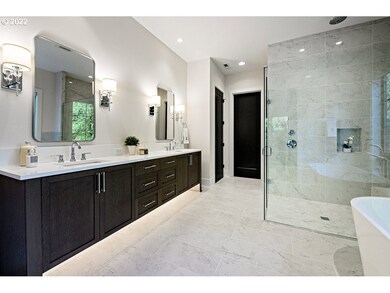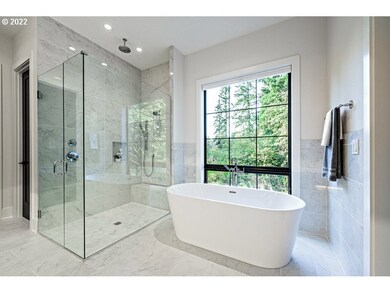
$1,550,000
- 4 Beds
- 3 Baths
- 2,533 Sq Ft
- 14819 SW Bell Rd
- Sherwood, OR
Quietly perched on 5.2 private acres with sweeping territorial views, this PNW-inspired estate offers a perfect blend of relaxed elegance, thoughtful design & modern comfort. Entry into the soaring foyer reveals a stunning open-concept main level that celebrates indoor/outdoor living. The great room is the heart of the home, anchored by dramatic beams, artisan hardwood flooring & a wide-opening
Marie Boatsman Berkshire Hathaway HomeServices NW Real Estate
