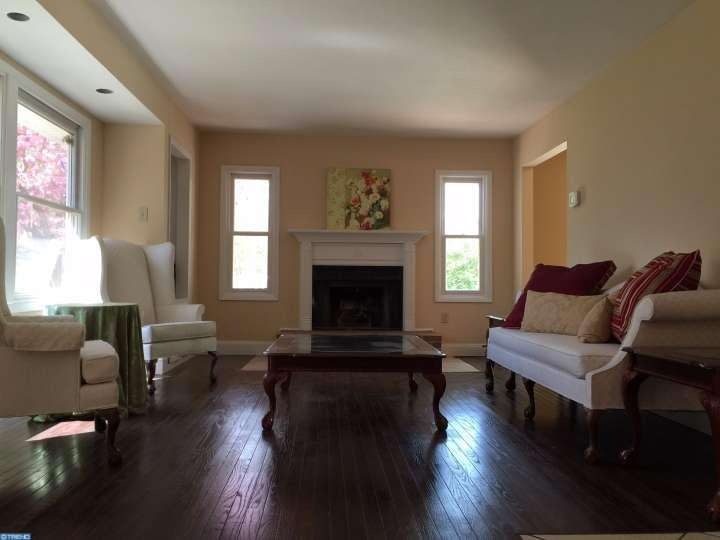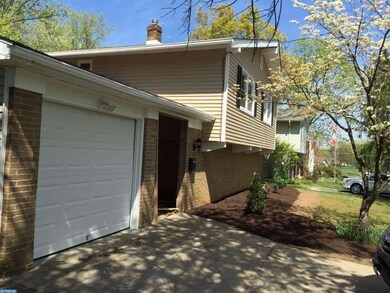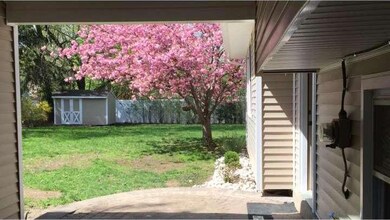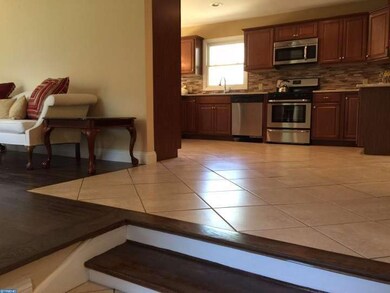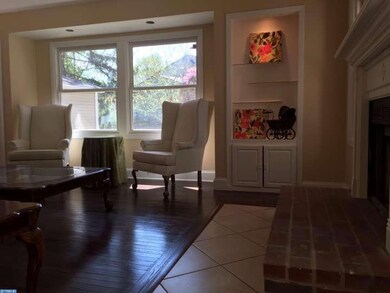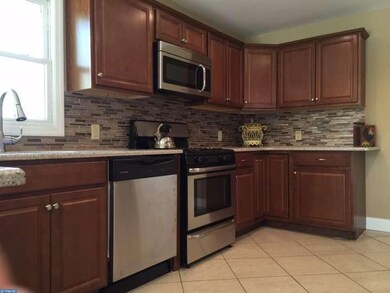
2707 Chestnut Hill Dr Cinnaminson, NJ 08077
Pheasant Run NeighborhoodHighlights
- Colonial Architecture
- 1 Fireplace
- 1 Car Detached Garage
- Cinnaminson High School Rated A-
- No HOA
- 3-minute walk to Ravenswood Park
About This Home
As of September 2015RENOVATION JUST COMPLETED! Spring has arrived and with it comes this beautiful 4 BEDROOM 2.5 BATHROOM blossom of a home! ! Nestled on a lovely and inviting lot, this split-level FEATURES NEW SIDING, ROOF WINDOWS, DOORS, AND MUCH MORE! Found within the desirable Ravenswood Section of Cinnaminson boasting hardwood flooring throughout, a gourmet country kitchen with granite counter tops and breakfast bar, a top of the line stainless steel appliance package, a formal living room with brick fireplace and built-ins, a familyroom with attached half bath, a master suite,and many more desirable features such as the open floor plan make this home a SIGHT TO SEE! The garage is semi-detached from the home with a gated breezeway between connecting the two structures creating a grand entry to the fenced in well landscaped yard including a newly finished deck off the back of the home and kitchen. HIGH EFFICIENCY HEATING AND AIR!
Last Agent to Sell the Property
American Realty Co. License #7850156 Listed on: 05/01/2015
Home Details
Home Type
- Single Family
Est. Annual Taxes
- $6,489
Year Built
- Built in 1965
Lot Details
- 0.33 Acre Lot
- Lot Dimensions are 94x152
Parking
- 1 Car Detached Garage
- Driveway
Home Design
- Colonial Architecture
- Split Level Home
- Aluminum Siding
Interior Spaces
- 1,938 Sq Ft Home
- 1 Fireplace
- Family Room
- Living Room
- Dining Room
- Eat-In Kitchen
- Laundry on lower level
Bedrooms and Bathrooms
- 4 Bedrooms
- En-Suite Primary Bedroom
Schools
- New Albany Elementary School
- Cinnaminson Middle School
- Cinnaminson High School
Utilities
- Central Air
- Heating System Uses Gas
- Natural Gas Water Heater
Community Details
- No Home Owners Association
- Ravenswood Subdivision
Listing and Financial Details
- Tax Lot 00023
- Assessor Parcel Number 08-02903-00023
Ownership History
Purchase Details
Home Financials for this Owner
Home Financials are based on the most recent Mortgage that was taken out on this home.Purchase Details
Home Financials for this Owner
Home Financials are based on the most recent Mortgage that was taken out on this home.Purchase Details
Home Financials for this Owner
Home Financials are based on the most recent Mortgage that was taken out on this home.Similar Homes in the area
Home Values in the Area
Average Home Value in this Area
Purchase History
| Date | Type | Sale Price | Title Company |
|---|---|---|---|
| Deed | $278,500 | Surety Title Co | |
| Bargain Sale Deed | $270,000 | Weichert Title Agency | |
| Interfamily Deed Transfer | -- | -- |
Mortgage History
| Date | Status | Loan Amount | Loan Type |
|---|---|---|---|
| Open | $248,400 | New Conventional | |
| Previous Owner | $231,000 | Negative Amortization | |
| Previous Owner | $45,750 | Credit Line Revolving | |
| Previous Owner | $216,000 | Stand Alone First | |
| Previous Owner | $126,000 | Purchase Money Mortgage | |
| Previous Owner | $14,000 | Unknown |
Property History
| Date | Event | Price | Change | Sq Ft Price |
|---|---|---|---|---|
| 09/18/2015 09/18/15 | Sold | $285,000 | -4.4% | $147 / Sq Ft |
| 08/03/2015 08/03/15 | Pending | -- | -- | -- |
| 07/12/2015 07/12/15 | Price Changed | $298,000 | -0.3% | $154 / Sq Ft |
| 06/30/2015 06/30/15 | Price Changed | $299,000 | -3.5% | $154 / Sq Ft |
| 06/01/2015 06/01/15 | Price Changed | $309,900 | -4.6% | $160 / Sq Ft |
| 05/01/2015 05/01/15 | For Sale | $325,000 | +160.0% | $168 / Sq Ft |
| 01/15/2015 01/15/15 | Sold | $125,000 | -34.2% | $64 / Sq Ft |
| 11/29/2014 11/29/14 | Pending | -- | -- | -- |
| 08/01/2014 08/01/14 | For Sale | $189,900 | -- | $98 / Sq Ft |
Tax History Compared to Growth
Tax History
| Year | Tax Paid | Tax Assessment Tax Assessment Total Assessment is a certain percentage of the fair market value that is determined by local assessors to be the total taxable value of land and additions on the property. | Land | Improvement |
|---|---|---|---|---|
| 2024 | $7,664 | $206,200 | $69,200 | $137,000 |
| 2023 | $7,664 | $206,200 | $69,200 | $137,000 |
| 2022 | $7,497 | $206,200 | $69,200 | $137,000 |
| 2021 | $7,438 | $206,200 | $69,200 | $137,000 |
| 2020 | $7,365 | $206,200 | $69,200 | $137,000 |
| 2019 | $7,262 | $206,200 | $69,200 | $137,000 |
| 2018 | $7,211 | $206,200 | $69,200 | $137,000 |
| 2017 | $7,137 | $206,200 | $69,200 | $137,000 |
| 2016 | $7,038 | $206,200 | $69,200 | $137,000 |
| 2015 | $6,815 | $206,200 | $69,200 | $137,000 |
| 2014 | $6,489 | $206,200 | $69,200 | $137,000 |
Agents Affiliated with this Home
-
Paula Jukel

Seller's Agent in 2015
Paula Jukel
American Realty Co.
(856) 979-7200
71 Total Sales
-
Sally Mullen

Buyer's Agent in 2015
Sally Mullen
HomeSmart First Advantage Realty
(856) 220-4029
37 Total Sales
-
Arnie Jukel

Buyer's Agent in 2015
Arnie Jukel
American Realty Co.
(856) 979-7300
1 Total Sale
Map
Source: Bright MLS
MLS Number: 1002590800
APN: 08-02903-0000-00023
- 269 Burning Tree Rd
- 3103 Woodhaven Dr
- 2802 Waterford Dr
- 2706 New Albany Rd
- 5 Winding Brook Dr
- 177 Antietam Rd
- 142 Fox Chase Dr
- 2213 Chestnut Hill Dr
- 128 Dorado Dr
- 114 Pelham Rd
- 3008 New Albany Rd
- 225 Bentwood Dr
- 343 Tom Brown Rd
- 347 Tom Brown Rd
- 325 Tenby Chase Dr
- 601 Willow Dr
- 6 Easton Ln
- 104 Dorado Dr
- 88 Princeton Dr
- 616 Dartmouth Ave
