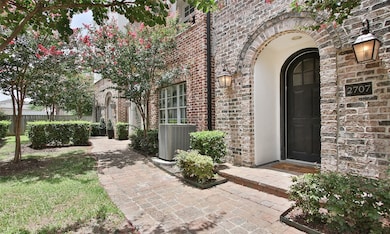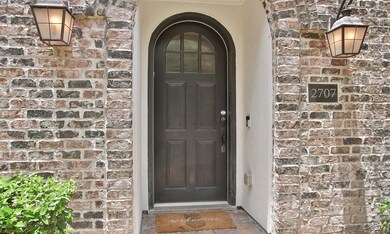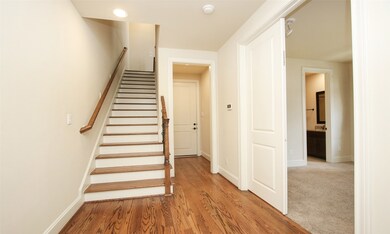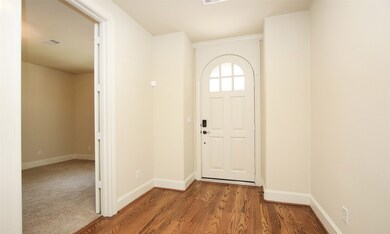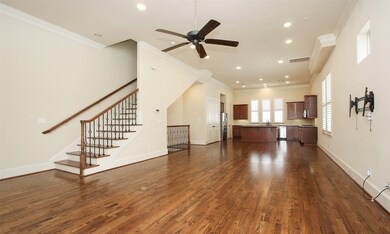2707 Cohn Garden Houston, TX 77007
Cottage Grove NeighborhoodHighlights
- Deck
- Wood Flooring
- Game Room
- Traditional Architecture
- High Ceiling
- Community Pool
About This Home
Rise above it all in a gorgeous 4-Story spacious home with a view. Open floor plan, soaring 12' ceilings, 8' doors, 4 Bedroom, 4.5 bath, versatile Game/Media/4th Bedroom & Roof Terrace w/SPECTACULAR VIEWS OF HOUSTON! New Carpet just installed! Stunning entrance w/ gorgeous floors leads to French doors which opens up to a spacious Bedroom. 2nd floor Main Living w/large island Kitchen, leads to large Patio - perfect for entertaining. 3rd floor has HUGE Master Suite, Secondary Bedroom & Utility Room. 4th floor has a Bonus Room with unlimited possibilities - custom bookcase, huge Roof Terrace, previous owner built out additional room that can be used for work out room, office, flex space or climate control storage.
Home Details
Home Type
- Single Family
Est. Annual Taxes
- $11,339
Year Built
- Built in 2014
Lot Details
- 1,638 Sq Ft Lot
- Sprinkler System
Parking
- 2 Car Attached Garage
Home Design
- Traditional Architecture
Interior Spaces
- 2,781 Sq Ft Home
- 4-Story Property
- Crown Molding
- High Ceiling
- Window Treatments
- Family Room Off Kitchen
- Living Room
- Open Floorplan
- Game Room
- Utility Room
- Washer and Gas Dryer Hookup
Kitchen
- Breakfast Bar
- Walk-In Pantry
- Convection Oven
- Gas Cooktop
- Microwave
- Dishwasher
- Kitchen Island
- Disposal
Flooring
- Wood
- Carpet
- Tile
Bedrooms and Bathrooms
- 3 Bedrooms
- En-Suite Primary Bedroom
- Double Vanity
- Soaking Tub
- Bathtub with Shower
Home Security
- Security System Owned
- Security Gate
- Fire and Smoke Detector
Outdoor Features
- Balcony
- Deck
- Patio
Schools
- Memorial Elementary School
- Hogg Middle School
- Waltrip High School
Utilities
- Forced Air Zoned Heating and Cooling System
- Heating System Uses Gas
Listing and Financial Details
- Property Available on 8/1/23
- Long Term Lease
Community Details
Recreation
- Community Pool
Pet Policy
- Call for details about the types of pets allowed
- Pet Deposit Required
Additional Features
- Cottage Grove Sec 8 Subdivision
- Controlled Access
Map
Source: Houston Association of REALTORS®
MLS Number: 87864532
APN: 1320720060023
- 5636 Kiam St Unit B
- 5714 Kansas St
- 2607 Cohn St
- 5637 Kiam St Unit D
- 5609 Kansas St Unit C
- 5720 Kiam St Unit C
- 5617 Kiam St Unit A
- 5610 Kiam St Unit D
- 5733 Kansas St
- 5638 Petty St Unit B
- 2804 Sherwin St
- 5736 Kansas St Unit B
- 5708 Petty St Unit B
- 5513 Katy St
- 2418 Sherwin St
- 5753 Kiam St
- 2819 Sherwin St
- 5522 Kiam St Unit A
- 5525 Kiam St Unit A
- 5521 Kiam St
- 5636 Kiam St Unit B
- 5711 Kansas St
- 2719 Cohn St
- 2607 Cohn St
- 5701 Kiam St Unit A
- 5617 Kiam St Unit A
- 5732 Kansas St Unit B
- 5620 Petty St Unit ID1019538P
- 2820 Sherwin St
- 5530 Kiam St Unit ID1019540P
- 2508 Sherwin St
- 2733 Sherwin St
- 2821 Sherwin St
- 5520 Kiam St Unit A
- 5525 Kiam St Unit A
- 5525 Kiam St Unit C
- 6312 Brighton Oaks Ln
- 5732 Darling St Unit ID1056419P
- 5725 Darling St
- 5648 Larkin St


