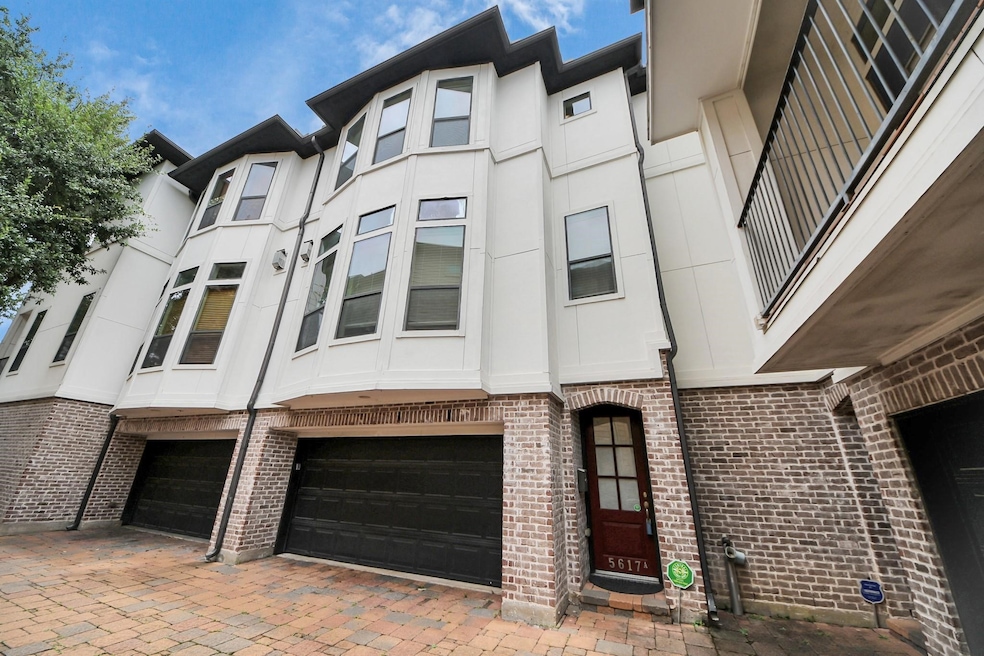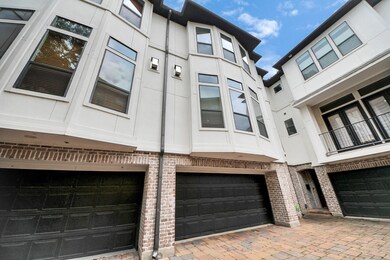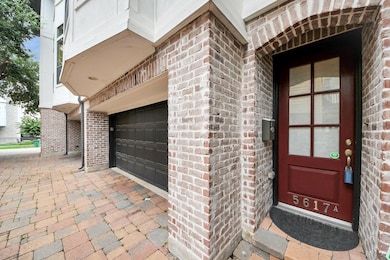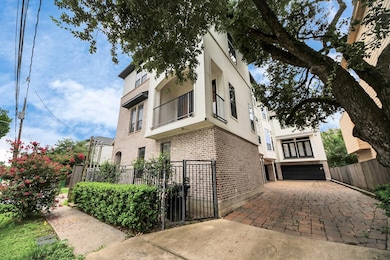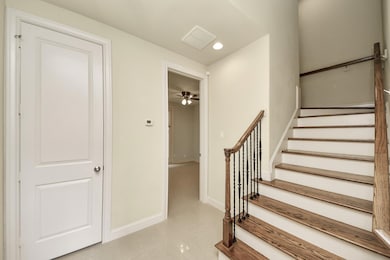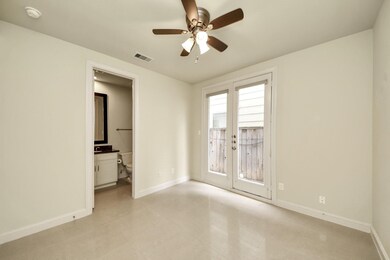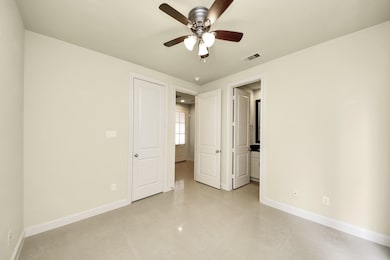5617 Kiam St Unit A Houston, TX 77007
Cottage Grove NeighborhoodHighlights
- Dual Staircase
- Contemporary Architecture
- High Ceiling
- Deck
- Wood Flooring
- Family Room Off Kitchen
About This Home
Welcome to this stunning 3-bedroom, 3.5-bath townhome in the heart of Houston's vibrant Cottage Grove. NO HOA! With 2,126 sq ft, the home offers a bright, open layout with soaring ceilings and natural light throughout. The first-floor bedroom with en-suite is perfect for guests, a home office or gym. The second floor showcases hardwood floors, a cozy fireplace, and floor-to-ceiling windows. The chef’s kitchen features granite countertops and ample cabinetry, flowing into a formal dining area ideal for entertaining. Upstairs, the primary suite is a serene retreat with a spa-like bath, double sinks, soaking tub, and separate shower. A third bedroom with its own private bath completes the home. Conveniently located near Memorial Park and major freeways. Experience the perfect blend of comfort and convenience in this exceptional townhome.
Listing Agent
Compass RE Texas, LLC - The Heights Brokerage Email: natasha.the.txrealtor@gmail.com License #0620900 Listed on: 10/16/2025

Home Details
Home Type
- Single Family
Est. Annual Taxes
- $8,506
Year Built
- Built in 2009
Lot Details
- 1,515 Sq Ft Lot
- West Facing Home
Parking
- 2 Car Attached Garage
Home Design
- Contemporary Architecture
Interior Spaces
- 2,126 Sq Ft Home
- 3-Story Property
- Dual Staircase
- Crown Molding
- High Ceiling
- Ceiling Fan
- Gas Log Fireplace
- Family Room Off Kitchen
- Living Room
- Combination Kitchen and Dining Room
- Utility Room
- Prewired Security
Kitchen
- Breakfast Bar
- Gas Oven
- Gas Cooktop
- Microwave
- Dishwasher
- Disposal
Flooring
- Wood
- Carpet
- Tile
Bedrooms and Bathrooms
- 3 Bedrooms
- En-Suite Primary Bedroom
- Double Vanity
- Soaking Tub
- Separate Shower
Laundry
- Dryer
- Washer
Eco-Friendly Details
- Energy-Efficient Windows with Low Emissivity
- Energy-Efficient HVAC
- Energy-Efficient Thermostat
- Ventilation
Outdoor Features
- Deck
- Patio
Schools
- Memorial Elementary School
- Hogg Middle School
- Waltrip High School
Utilities
- Central Heating and Cooling System
- Heating System Uses Gas
- Programmable Thermostat
- No Utilities
Listing and Financial Details
- Property Available on 7/24/25
- Long Term Lease
Community Details
Overview
- Cottage Grove Subdivision
Pet Policy
- No Pets Allowed
Map
Source: Houston Association of REALTORS®
MLS Number: 52185089
APN: 1310870010002
- 5638 Petty St Unit B
- 5637 Kiam St Unit D
- 5610 Kiam St Unit D
- 5636 Kiam St Unit B
- 5609 Kansas St Unit C
- 2607 Cohn St
- 5525 Kiam St Unit A
- 5525 Petty St Unit A
- 5521 Kiam St
- 5720 Kiam St Unit C
- 2707 Cohn Garden
- 5522 Kiam St Unit A
- 5522 Darling St Unit A
- 5714 Kansas St
- 5703 Larkin St Unit C
- 5733 Kansas St
- 2415 Radcliffe St
- 5753 Kiam St
- 5510 Larkin St Unit A
- 2418 Sherwin St
- 5620 Petty St Unit ID1019538P
- 5636 Kiam St Unit B
- 2607 Cohn St
- 5530 Kiam St Unit ID1019540P
- 5701 Kiam St Unit A
- 5525 Kiam St Unit A
- 5525 Kiam St Unit C
- 2719 Cohn St
- 2707 Cohn Garden
- 5711 Kansas St
- 5520 Kiam St Unit A
- 5648 Larkin St
- 5528 Larkin St Unit C
- 5522 Larkin St Unit ID1056420P
- 5725 Darling St
- 5732 Darling St Unit ID1056419P
- 2508 Sherwin St
- 5732 Kansas St Unit B
- 5433 Kiam St Unit B
- 5507 Darling St
