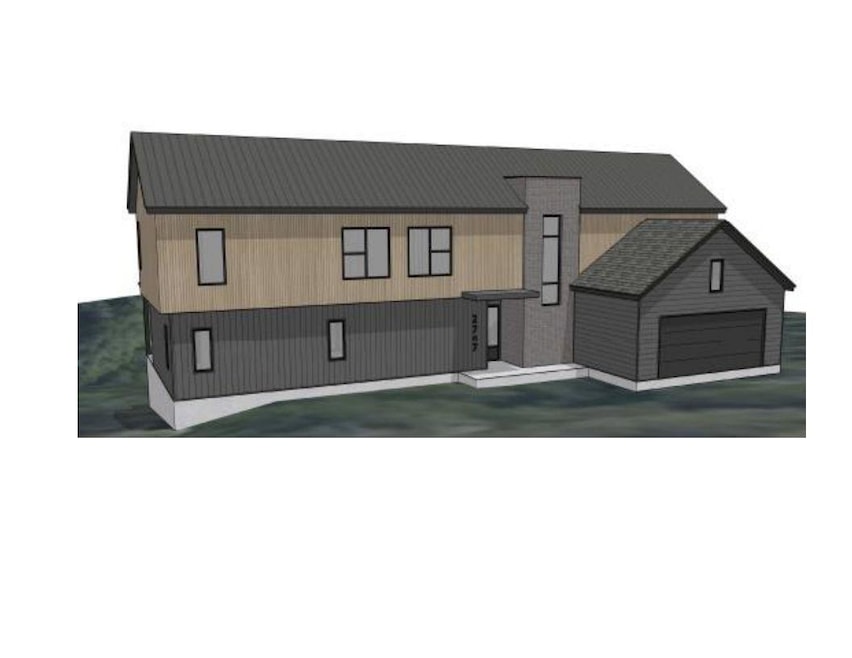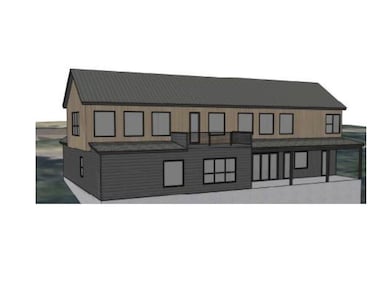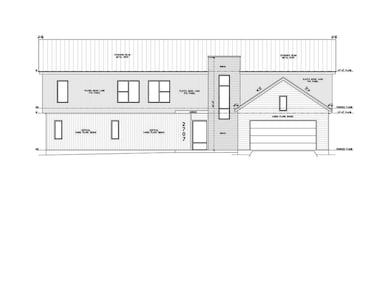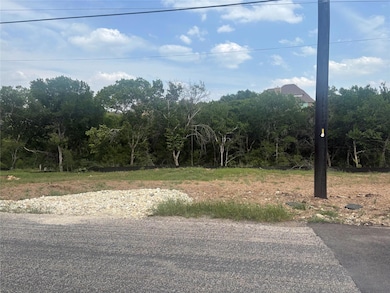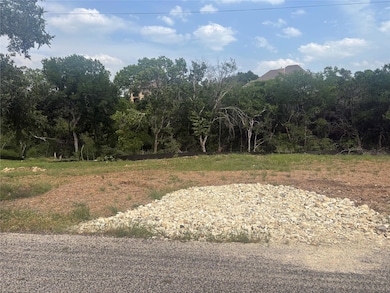
2707 De Soto Dr Austin, TX 78733
Lake Austin NeighborhoodEstimated payment $10,717/month
Highlights
- Home Theater
- Canyon View
- Loft
- Valley View Elementary School Rated A+
- Wood Flooring
- No HOA
About This Home
New Custom Home to be built in Eanes Schools. Great View, great street, private backyard with lots of trees overlooking the canyon and creek. Get with builder and pick your finish out, colors, tiles, make this very personal. Options possible within the floor plans. each bedroom has its own personal bath, outside decks with Patio down and upstairs deck off the loft area. Complete set of architectural drawings available to review, septic engineered, foundation engineered, permits issued. Builder ready to get started.
Listing Agent
Hardy Realty Brokerage Phone: (512) 784-7139 License #0262933 Listed on: 04/19/2025
Home Details
Home Type
- Single Family
Est. Annual Taxes
- $4,699
Year Built
- 2026
Lot Details
- 0.37 Acre Lot
- Lot Dimensions are 100 x 153
- Northwest Facing Home
- Lot Sloped Down
Parking
- 2 Car Garage
Property Views
- Canyon
- Creek or Stream
Home Design
- Home to be built
- Brick Exterior Construction
- Slab Foundation
- HardiePlank Type
Interior Spaces
- 3,542 Sq Ft Home
- 2-Story Property
- Ceiling Fan
- Family Room
- Home Theater
- Loft
- Laundry Room
Flooring
- Wood
- Tile
Bedrooms and Bathrooms
- 4 Bedrooms | 1 Main Level Bedroom
- Walk-In Closet
- Walk-in Shower
Eco-Friendly Details
- Sustainability products and practices used to construct the property include see remarks
Schools
- Barton Creek Elementary School
- West Ridge Middle School
- Westlake High School
Utilities
- Central Air
- Septic Needed
- High Speed Internet
Community Details
- No Home Owners Association
- Built by Hardy Homes
- Austin Lake Estates Section 1 Subdivision
Listing and Financial Details
- Assessor Parcel Number 132103
Map
Home Values in the Area
Average Home Value in this Area
Tax History
| Year | Tax Paid | Tax Assessment Tax Assessment Total Assessment is a certain percentage of the fair market value that is determined by local assessors to be the total taxable value of land and additions on the property. | Land | Improvement |
|---|---|---|---|---|
| 2025 | $3,664 | $288,830 | $288,830 | -- |
| 2023 | $3,664 | $245,000 | $245,000 | $0 |
| 2022 | $5,556 | $350,000 | $350,000 | $0 |
| 2021 | $4,253 | $250,000 | $250,000 | $0 |
| 2020 | $2,848 | $160,000 | $160,000 | $0 |
| 2018 | $1,983 | $106,480 | $160,000 | $0 |
| 2017 | $1,840 | $96,800 | $150,000 | $0 |
| 2016 | $1,673 | $88,000 | $110,000 | $0 |
| 2015 | $1,304 | $80,000 | $80,000 | $0 |
| 2014 | $1,304 | $80,000 | $80,000 | $0 |
Property History
| Date | Event | Price | Change | Sq Ft Price |
|---|---|---|---|---|
| 04/19/2025 04/19/25 | For Sale | $1,894,900 | -- | $535 / Sq Ft |
Purchase History
| Date | Type | Sale Price | Title Company |
|---|---|---|---|
| Warranty Deed | -- | -- |
Similar Homes in Austin, TX
Source: Unlock MLS (Austin Board of REALTORS®)
MLS Number: 6469879
APN: 132103
- 2709 De Soto Dr
- 9806 Inca Ln
- 9605 Saugus Ln
- 2704 Palomino Dr
- 2401 De Soto Dr
- 3100 Edgewater Dr
- 2116 Demona Dr
- 2405 Bahama Rd
- 2604 Saratoga Dr
- 1907 Casa Grande Dr
- 1903 Canyon Edge Dr
- 2701 River Hills Rd
- 1810 Miami Dr
- 1812 Miami Dr
- 2212 River Hills Rd
- 3350 Far View Dr
- 1703 Miami Dr
- 1602 Miami Dr
- 1502 Medio Calle
- 3805 Ranch Creek Dr
- 2116 Demona Dr
- 2405 Bahama Rd
- 1403 N Cuernavaca Dr Unit A
- 1708 Ski Slope Dr
- 1105 N Cuernavaca Dr Unit B
- 1104 Canyon Edge Dr Unit A
- 1103 Lipan Trail
- 1002 Castile Rd Unit B
- 1000 Presa Arriba Rd
- 2625 Arion Cir
- 9104 Atwater Cove
- 11613 Woodland Hills Trail
- 2516 Arion Cir
- 7617 Lazy River Cove
- 2617 University Club Dr
- 10116 Scull Creek Dr
- 7228 Oak Shores Dr
- 11725 Shadestone Terrace
- 7905 Brightman Ln
- 5407 Merrywing Cir
