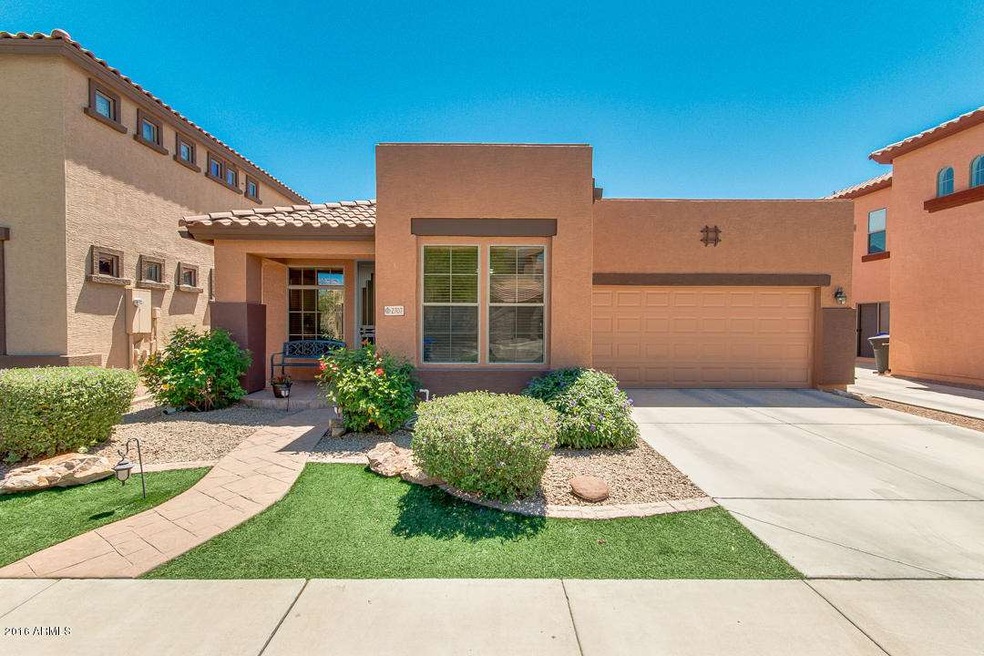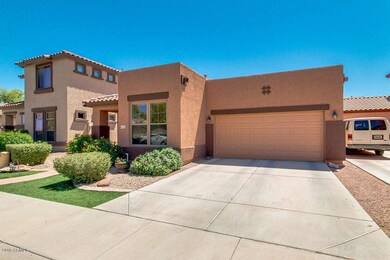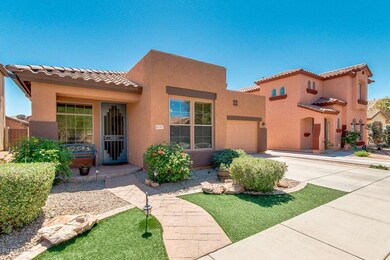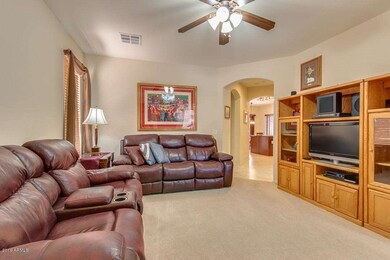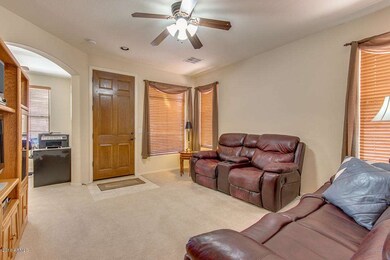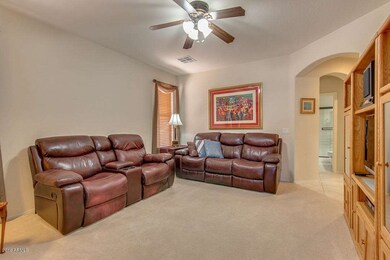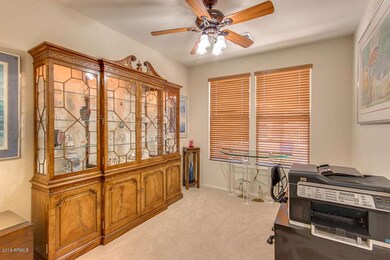
2707 E Beretta Place Chandler, AZ 85286
East Chandler NeighborhoodEstimated Value: $409,215 - $435,000
Highlights
- Granite Countertops
- Community Pool
- Eat-In Kitchen
- Santan Junior High School Rated A
- Covered patio or porch
- Double Pane Windows
About This Home
As of May 2016Situated on an Interior N/S Lot with Synthetic Grassy Yard, Split Great Room Floor Plan, 2'' Blinds, Lots of 18'' Tile and Upgraded Carpet/Pad, Eat-In Kitchen with Island/Breakfast Bar, Pantry, Granite Counters, Upgraded Cabinets with Pull Out Shelves, Smooth-Top Range & Built-In Microwave, Add'l Cabinets in Laundry Room, Upgraded Colored Counters in Both Baths, Walk-In Closet with Built-In Drawers in Master Bath, Walk-In Closets in Secondary Bedrooms, Covered Patio with Extended Pavered Patio & Stamped Concrete, Resort Like Backyard Built-In Water Feature, Misting System, Garage Service Door and Rain Gutters. 3 Community Pools and Spas
Last Agent to Sell the Property
Kenny Klaus
Keller Williams Integrity First License #SA515503000 Listed on: 04/20/2016
Co-Listed By
Kraig Klaus
Keller Williams Integrity First License #SA541730000
Home Details
Home Type
- Single Family
Est. Annual Taxes
- $1,215
Year Built
- Built in 2005
Lot Details
- 3,590 Sq Ft Lot
- Block Wall Fence
- Artificial Turf
- Front and Back Yard Sprinklers
- Sprinklers on Timer
HOA Fees
- $65 Monthly HOA Fees
Parking
- 2 Car Garage
- Garage Door Opener
Home Design
- Wood Frame Construction
- Tile Roof
- Stucco
Interior Spaces
- 1,205 Sq Ft Home
- 1-Story Property
- Ceiling height of 9 feet or more
- Ceiling Fan
- Double Pane Windows
- Solar Screens
- Security System Owned
Kitchen
- Eat-In Kitchen
- Breakfast Bar
- Built-In Microwave
- Kitchen Island
- Granite Countertops
Flooring
- Carpet
- Tile
Bedrooms and Bathrooms
- 3 Bedrooms
- Primary Bathroom is a Full Bathroom
- 2 Bathrooms
- Dual Vanity Sinks in Primary Bathroom
Outdoor Features
- Covered patio or porch
Schools
- Rudy G Bologna Elementary School
- Santan Junior High School
- Perry High School
Utilities
- Refrigerated Cooling System
- Heating System Uses Natural Gas
- High Speed Internet
- Cable TV Available
Listing and Financial Details
- Home warranty included in the sale of the property
- Tax Lot 66
- Assessor Parcel Number 303-93-066
Community Details
Overview
- Association fees include ground maintenance
- First Service Res Association, Phone Number (480) 551-4300
- Built by Jackson Properties
- Rancho Del Ray Subdivision
Recreation
- Community Playground
- Community Pool
- Community Spa
Ownership History
Purchase Details
Purchase Details
Home Financials for this Owner
Home Financials are based on the most recent Mortgage that was taken out on this home.Purchase Details
Home Financials for this Owner
Home Financials are based on the most recent Mortgage that was taken out on this home.Purchase Details
Purchase Details
Home Financials for this Owner
Home Financials are based on the most recent Mortgage that was taken out on this home.Purchase Details
Home Financials for this Owner
Home Financials are based on the most recent Mortgage that was taken out on this home.Similar Homes in the area
Home Values in the Area
Average Home Value in this Area
Purchase History
| Date | Buyer | Sale Price | Title Company |
|---|---|---|---|
| Clarke Marsha L | -- | None Available | |
| Clarke Marsha L | $209,900 | Title Alliance Of Az Llc | |
| Lloyd Kathy | $180,000 | Great American Title Agency | |
| Heedy Michael G | -- | None Available | |
| Heedy Michael G | -- | North American Title Co | |
| Heedy Michael G | $231,100 | North American Title Co | |
| Jackson Properties Rdr Inc | -- | North American Title Co | |
| Willson Eric B | -- | Fidelity National Title |
Mortgage History
| Date | Status | Borrower | Loan Amount |
|---|---|---|---|
| Previous Owner | Lloyd Kathy | $144,000 | |
| Previous Owner | Lloyd Kathy | $144,000 | |
| Previous Owner | Heedy Michael G | $131,250 | |
| Previous Owner | Heedy Michael G | $131,200 | |
| Previous Owner | Heedy Michael G | $133,000 | |
| Previous Owner | Jackson Properties Rdr Inc | $200,000 | |
| Previous Owner | Willson Eric B | $20,250 |
Property History
| Date | Event | Price | Change | Sq Ft Price |
|---|---|---|---|---|
| 05/19/2016 05/19/16 | Sold | $209,900 | 0.0% | $174 / Sq Ft |
| 04/21/2016 04/21/16 | Pending | -- | -- | -- |
| 04/20/2016 04/20/16 | For Sale | $209,900 | +16.6% | $174 / Sq Ft |
| 06/30/2014 06/30/14 | Sold | $180,000 | -2.4% | $148 / Sq Ft |
| 05/31/2014 05/31/14 | Pending | -- | -- | -- |
| 05/17/2014 05/17/14 | For Sale | $184,500 | -- | $152 / Sq Ft |
Tax History Compared to Growth
Tax History
| Year | Tax Paid | Tax Assessment Tax Assessment Total Assessment is a certain percentage of the fair market value that is determined by local assessors to be the total taxable value of land and additions on the property. | Land | Improvement |
|---|---|---|---|---|
| 2025 | $1,258 | $16,669 | -- | -- |
| 2024 | $1,254 | $15,875 | -- | -- |
| 2023 | $1,254 | $28,100 | $5,620 | $22,480 |
| 2022 | $1,210 | $21,080 | $4,210 | $16,870 |
| 2021 | $1,268 | $20,460 | $4,090 | $16,370 |
| 2020 | $1,263 | $19,110 | $3,820 | $15,290 |
| 2019 | $1,214 | $16,900 | $3,380 | $13,520 |
| 2018 | $1,176 | $16,030 | $3,200 | $12,830 |
| 2017 | $1,096 | $14,580 | $2,910 | $11,670 |
| 2016 | $1,056 | $14,070 | $2,810 | $11,260 |
| 2015 | $1,215 | $13,300 | $2,660 | $10,640 |
Agents Affiliated with this Home
-
K
Seller's Agent in 2016
Kenny Klaus
Keller Williams Integrity First
-
K
Seller Co-Listing Agent in 2016
Kraig Klaus
Keller Williams Integrity First
-
D
Seller's Agent in 2014
Dan Smith
Dan Smith Realty
-
Jimmy DeLeo

Buyer's Agent in 2014
Jimmy DeLeo
DeLex Realty
(480) 756-9922
28 Total Sales
Map
Source: Arizona Regional Multiple Listing Service (ARMLS)
MLS Number: 5430924
APN: 303-93-066
- 2656 E Longhorn Place
- 2635 E Chester Dr
- 2600 E Springfield Place Unit 58
- 2600 E Springfield Place Unit 59
- 2467 E Winchester Place Unit II
- 2397 E Winchester Place
- 1557 S Halsted Dr
- 2366 E Spruce Dr
- 2326 E Spruce Dr
- 2161 E Flintlock Way
- 2142 E Wildhorse Dr
- 135 E Julian Dr
- 2343 E Morelos St
- 2061 E Flintlock Way
- 2453 E Nathan Way
- 1070 S Amber St
- 13414 E Cindy St
- 476 S Soho Ln Unit 2
- 482 S Soho Ln Unit 3
- 494 S Soho Ln Unit 5
- 2707 E Beretta Place
- 2717 E Beretta Place
- 2697 E Beretta Place
- 2706 E Longhorn Place
- 2727 E Beretta Place
- 2687 E Beretta Place
- 2716 E Longhorn Place
- 2696 E Longhorn Place
- 2726 E Longhorn Place
- 2686 E Longhorn Place
- 2708 E Beretta Place
- 2698 E Beretta Place
- 2718 E Beretta Place
- 2677 E Beretta Place
- 2728 E Beretta Place
- 2688 E Beretta Place
- 2676 E Longhorn Place
- 2678 E Beretta Place
- 2709 E Chester Dr
- 2719 E Chester Dr
