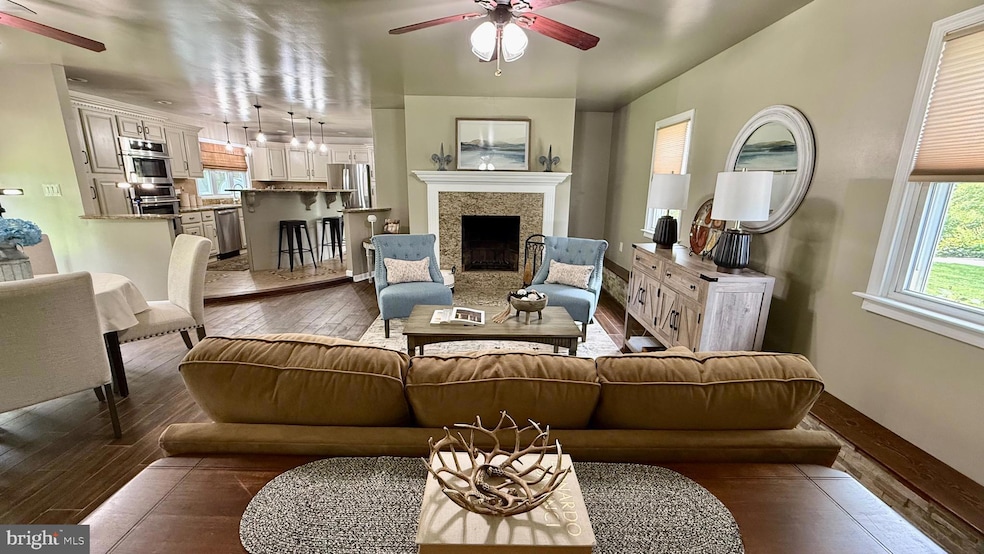2707 N Dupont Pkwy Middletown, DE 19709
Odessa NeighborhoodEstimated payment $2,250/month
Highlights
- Rambler Architecture
- 1 Fireplace
- Stainless Steel Appliances
- Cedar Lane Elementary School Rated A
- No HOA
- 1 Car Attached Garage
About This Home
Welcome home to this beautifully updated 3-bedroom, 2.5-bath ranch home in the highly rated Appoquinimink School District, set on a quiet, private lot with just a few neighbors and no HOA or deed restrictions.
This single-story home features brand new flooring, a cozy family room fireplace, and a modern kitchen with granite countertops and stainless steel appliances. Recent upgrades include a new well and central A/C (2025), newer water heater (2021), and a roof that’s approximately 10 years young for added peace of mind.
Enjoy a fenced-in backyard, one-car garage, carport, plus two outbuildings—a shed for extra storage and a workshop for hobbies or projects. The septic system has been recently pumped and inspected, making this home truly move-in ready.
If you're seeking low-maintenance living with modern updates, privacy, and space to spread out, schedule your private tour today.
Listing Agent
(302) 275-1770 LocalRealtor302@gmail.com Crown Homes Real Estate License #RS-0024731 Listed on: 06/14/2025
Home Details
Home Type
- Single Family
Est. Annual Taxes
- $1,336
Year Built
- Built in 1950
Lot Details
- 0.56 Acre Lot
- Lot Dimensions are 150.00 x 175.00
- Partially Fenced Property
- Property is zoned NC21
Parking
- 1 Car Attached Garage
- 10 Driveway Spaces
- 2 Attached Carport Spaces
- Front Facing Garage
Home Design
- Rambler Architecture
- Straight Thru Architecture
- Architectural Shingle Roof
- Vinyl Siding
Interior Spaces
- 2,040 Sq Ft Home
- Property has 1 Level
- 1 Fireplace
- Crawl Space
- Stainless Steel Appliances
Bedrooms and Bathrooms
- 3 Main Level Bedrooms
Utilities
- 90% Forced Air Heating and Cooling System
- Heating System Uses Oil
- Well
- Electric Water Heater
- On Site Septic
Additional Features
- Doors are 32 inches wide or more
- Shed
Community Details
- No Home Owners Association
Listing and Financial Details
- Tax Lot 025
- Assessor Parcel Number 13-018.00-025
Map
Home Values in the Area
Average Home Value in this Area
Tax History
| Year | Tax Paid | Tax Assessment Tax Assessment Total Assessment is a certain percentage of the fair market value that is determined by local assessors to be the total taxable value of land and additions on the property. | Land | Improvement |
|---|---|---|---|---|
| 2024 | $1,406 | $33,600 | $8,400 | $25,200 |
| 2023 | $1,195 | $33,600 | $8,400 | $25,200 |
| 2022 | $1,203 | $33,600 | $8,400 | $25,200 |
| 2021 | $1,189 | $33,600 | $8,400 | $25,200 |
| 2020 | $1,175 | $33,600 | $8,400 | $25,200 |
| 2019 | $1,088 | $33,600 | $8,400 | $25,200 |
| 2018 | $1,047 | $33,600 | $8,400 | $25,200 |
| 2017 | $1,003 | $33,600 | $8,400 | $25,200 |
| 2016 | $916 | $33,600 | $8,400 | $25,200 |
| 2015 | $891 | $33,600 | $8,400 | $25,200 |
| 2014 | $889 | $33,600 | $8,400 | $25,200 |
Property History
| Date | Event | Price | Change | Sq Ft Price |
|---|---|---|---|---|
| 08/11/2025 08/11/25 | Pending | -- | -- | -- |
| 08/05/2025 08/05/25 | Price Changed | $405,000 | -1.2% | $199 / Sq Ft |
| 07/08/2025 07/08/25 | Price Changed | $410,000 | -1.2% | $201 / Sq Ft |
| 06/14/2025 06/14/25 | For Sale | $415,000 | -- | $203 / Sq Ft |
Purchase History
| Date | Type | Sale Price | Title Company |
|---|---|---|---|
| Deed | $108,500 | -- |
Mortgage History
| Date | Status | Loan Amount | Loan Type |
|---|---|---|---|
| Open | $207,500 | Unknown | |
| Closed | $146,000 | New Conventional |
Source: Bright MLS
MLS Number: DENC2083302
APN: 13-018.00-025
- 2691 N Dupont Pkwy
- 761 Honey Locust Rd
- Eastwood Plan at K. Hovnanian’s® Four Seasons at Baymont Farms
- Killarney I Plan at K. Hovnanian’s® Four Seasons at Baymont Farms
- Eastwood Loft Plan at K. Hovnanian’s® Four Seasons at Baymont Farms
- Mont Blanc Plan at K. Hovnanian’s® Four Seasons at Baymont Farms
- Lewes Plan at K. Hovnanian’s® Four Seasons at Baymont Farms
- Dorchester Plan at K. Hovnanian’s® Four Seasons at Baymont Farms
- 404 Paper Birch St
- 15 Golden Raintree Ct
- 17 Golden Raintree Ct
- 19 Golden Raintree Ct
- 21 Golden Raintree Ct
- 114 Austrian Pine Ct
- 411 Paper Birch St
- 427 Paper Birch St
- 505 Cherry Bark Rd
- 1252 Pimpernell Path
- 163 Bakerfield Dr
- 607 Barrie Rd







