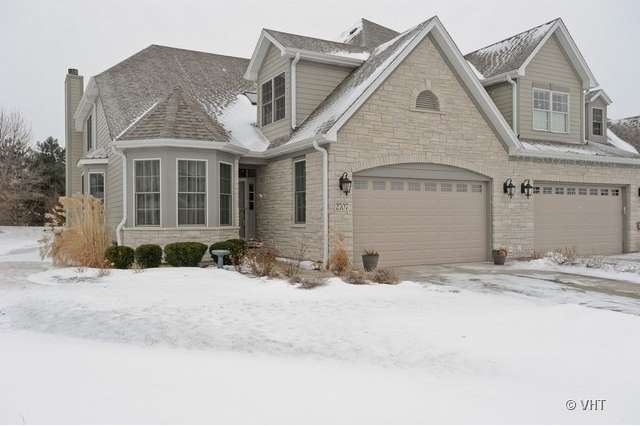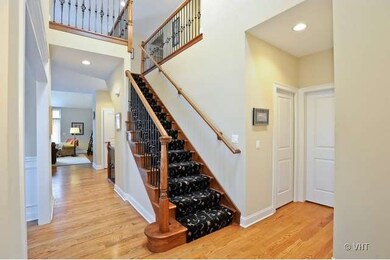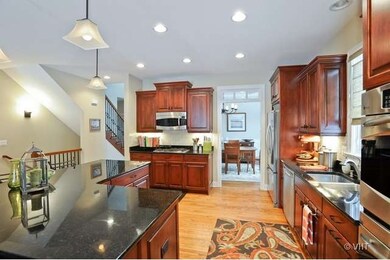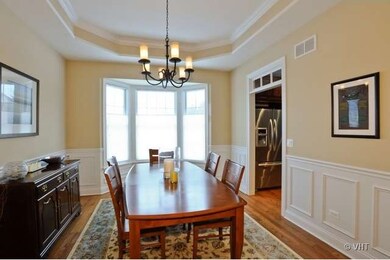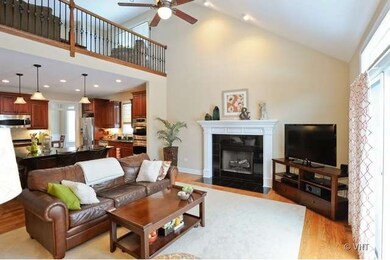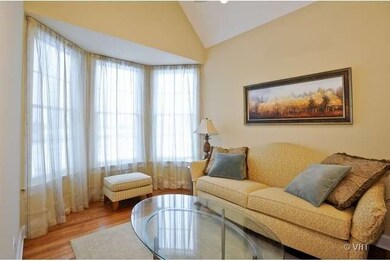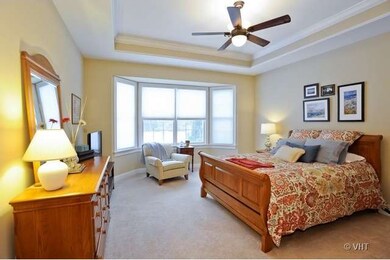
2707 Nicole Cir Aurora, IL 60502
Big Woods Marmion NeighborhoodHighlights
- Landscaped Professionally
- Vaulted Ceiling
- Main Floor Bedroom
- Louise White Elementary School Rated A-
- Wood Flooring
- Whirlpool Bathtub
About This Home
As of March 2021Ginger Woods...Luxury Duplex townhome w/ maintenance free ext. 1st flr master br & 1st floor den/living rm. Walk-in spa Shower & whirlpool tub! Granite throughout inc laundry rm! Fine quality & craftsmanship: transoms, tray clgs, Autumn Woods Cabinetry, deluxe trim, 9' Bsmt ~ Pella ~ wrought iron ~ loft or/br ~ Lg brick patio. I-88 access ~ Batavia schools. Note: Taxes contested and to be lowered! AHS warranty!
Last Agent to Sell the Property
Linda Mahaney
Coldwell Banker Residential Listed on: 01/11/2014
Last Buyer's Agent
Libby Clarke
Coldwell Banker Residential
Townhouse Details
Home Type
- Townhome
Est. Annual Taxes
- $14,020
Year Built
- 2011
Lot Details
- End Unit
- East or West Exposure
- Landscaped Professionally
HOA Fees
- $192 per month
Parking
- Attached Garage
- Garage Transmitter
- Garage Door Opener
- Driveway
- Parking Included in Price
- Garage Is Owned
Home Design
- Slab Foundation
- Asphalt Shingled Roof
- Stone Siding
Interior Spaces
- Vaulted Ceiling
- Skylights
- Loft
- Wood Flooring
- Laundry on main level
Kitchen
- Breakfast Bar
- Walk-In Pantry
- Double Oven
- Microwave
- Dishwasher
- Stainless Steel Appliances
- Kitchen Island
- Disposal
Bedrooms and Bathrooms
- Main Floor Bedroom
- Primary Bathroom is a Full Bathroom
- Bathroom on Main Level
- Dual Sinks
- Whirlpool Bathtub
- Separate Shower
Unfinished Basement
- Basement Fills Entire Space Under The House
- Rough-In Basement Bathroom
Home Security
Utilities
- Forced Air Heating and Cooling System
- Heating System Uses Gas
Additional Features
- North or South Exposure
- Brick Porch or Patio
Community Details
Pet Policy
- Pets Allowed
Security
- Storm Screens
Ownership History
Purchase Details
Home Financials for this Owner
Home Financials are based on the most recent Mortgage that was taken out on this home.Purchase Details
Home Financials for this Owner
Home Financials are based on the most recent Mortgage that was taken out on this home.Purchase Details
Home Financials for this Owner
Home Financials are based on the most recent Mortgage that was taken out on this home.Similar Homes in the area
Home Values in the Area
Average Home Value in this Area
Purchase History
| Date | Type | Sale Price | Title Company |
|---|---|---|---|
| Warranty Deed | $400,000 | Multiple | |
| Warranty Deed | $384,500 | Multiple | |
| Warranty Deed | $395,000 | Chicago Title Insurance Co |
Mortgage History
| Date | Status | Loan Amount | Loan Type |
|---|---|---|---|
| Open | $380,000 | New Conventional | |
| Previous Owner | $215,000 | New Conventional | |
| Previous Owner | $356,000 | New Conventional |
Property History
| Date | Event | Price | Change | Sq Ft Price |
|---|---|---|---|---|
| 03/11/2021 03/11/21 | Sold | $400,000 | -2.4% | $150 / Sq Ft |
| 02/15/2021 02/15/21 | Pending | -- | -- | -- |
| 02/05/2021 02/05/21 | For Sale | $409,900 | +6.6% | $154 / Sq Ft |
| 03/03/2014 03/03/14 | Sold | $384,500 | -3.1% | $145 / Sq Ft |
| 02/05/2014 02/05/14 | Pending | -- | -- | -- |
| 01/11/2014 01/11/14 | For Sale | $397,000 | +0.5% | $149 / Sq Ft |
| 04/20/2012 04/20/12 | Sold | $395,000 | -7.0% | $153 / Sq Ft |
| 12/12/2011 12/12/11 | Pending | -- | -- | -- |
| 08/08/2011 08/08/11 | Price Changed | $424,900 | -5.5% | $164 / Sq Ft |
| 07/13/2011 07/13/11 | Price Changed | $449,544 | -2.2% | $174 / Sq Ft |
| 10/07/2010 10/07/10 | Price Changed | $459,544 | -4.2% | $178 / Sq Ft |
| 07/07/2010 07/07/10 | For Sale | $479,544 | -- | $186 / Sq Ft |
Tax History Compared to Growth
Tax History
| Year | Tax Paid | Tax Assessment Tax Assessment Total Assessment is a certain percentage of the fair market value that is determined by local assessors to be the total taxable value of land and additions on the property. | Land | Improvement |
|---|---|---|---|---|
| 2024 | $14,020 | $171,314 | $28,740 | $142,574 |
| 2023 | $13,675 | $153,068 | $25,679 | $127,389 |
| 2022 | $13,973 | $150,722 | $23,430 | $127,292 |
| 2021 | $15,144 | $159,216 | $21,814 | $137,402 |
| 2020 | $14,709 | $153,816 | $20,262 | $133,554 |
| 2019 | $13,970 | $142,514 | $18,773 | $123,741 |
| 2018 | $12,834 | $131,648 | $17,365 | $114,283 |
| 2017 | $14,403 | $144,180 | $18,666 | $125,514 |
| 2016 | $13,912 | $136,653 | $20,246 | $116,407 |
| 2015 | -- | $133,722 | $17,410 | $116,312 |
| 2014 | -- | $118,440 | $16,744 | $101,696 |
| 2013 | -- | $116,754 | $16,506 | $100,248 |
Agents Affiliated with this Home
-

Seller's Agent in 2021
Lisa Byrne
Baird Warner
(630) 670-1580
25 in this area
309 Total Sales
-
S
Buyer's Agent in 2021
Salma Abbas
Coldwell Banker Real Estate Group
-
L
Seller's Agent in 2014
Linda Mahaney
Coldwell Banker Residential
-
L
Buyer's Agent in 2014
Libby Clarke
Coldwell Banker Residential
-

Seller's Agent in 2012
Melanie Young
Keller Williams Premiere Properties
(630) 776-4020
10 in this area
197 Total Sales
-
L
Seller Co-Listing Agent in 2012
Linda Priess
Map
Source: Midwest Real Estate Data (MRED)
MLS Number: MRD08515253
APN: 15-01-227-048
- 2156 Red Maple Ln Unit 2
- 2800 Packford Ln Unit 5102
- 2766 Borkshire Ln Unit 5282
- 2242 Foxmoor Ln Unit 5182
- 2801 Borkshire Ln Unit 5342
- 1691 Bilter Rd
- 1949 Pinnacle Dr
- 2909 Savannah Dr Unit 1
- 2434 White Barn Rd Unit 4
- 2374 Handley Ln Unit 1
- 2431 Blue Spruce Ct
- 2670 Stoneybrook Ln
- 2695 Stoneybrook Ln
- 2674 Stanton Ct S Unit 4
- 2739 Wilshire Ct
- 2730 Yorkshire Ct
- 2003 Tall Oaks Dr Unit 2B
- 3172 Secretariat Dr
- 2975 Partridge Ct
- 1875 Tall Oaks Dr Unit 3406
