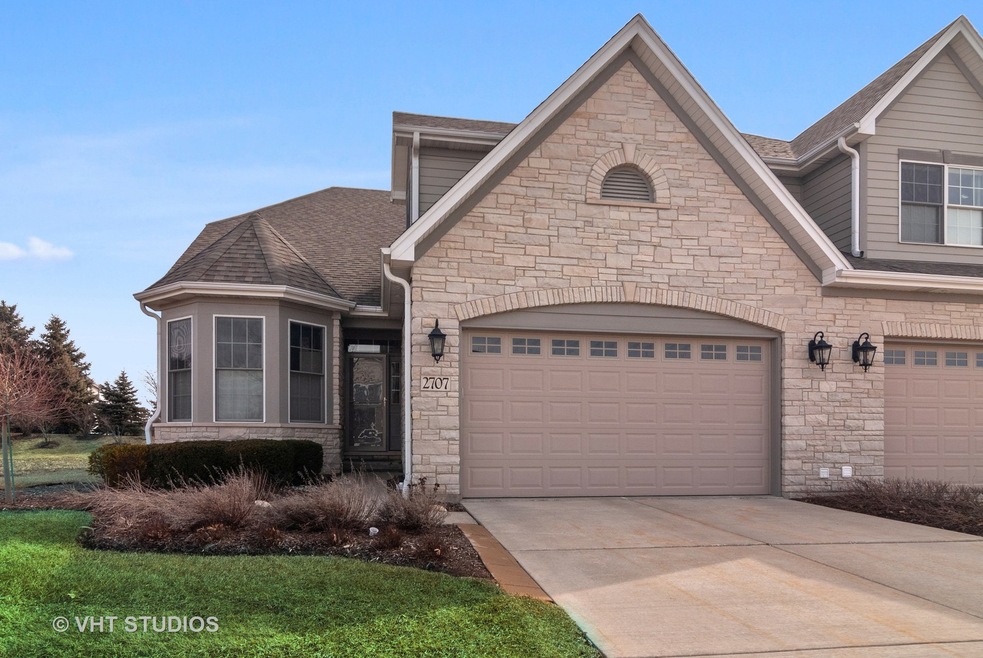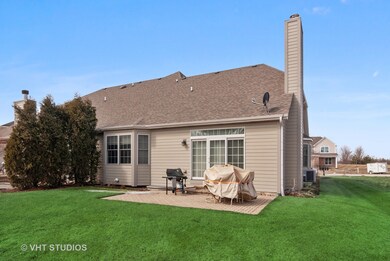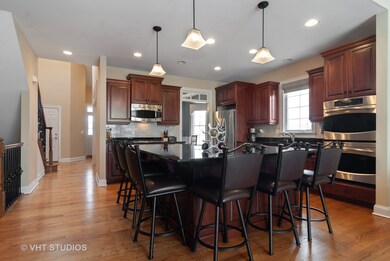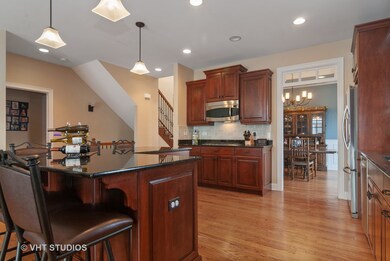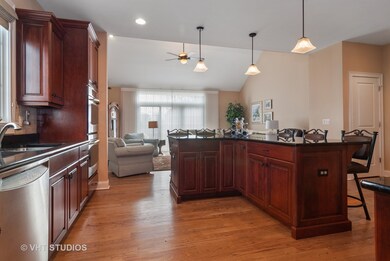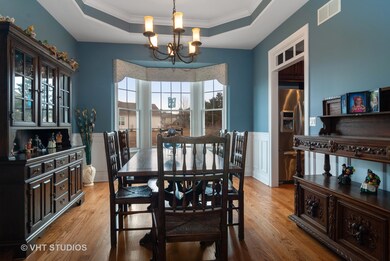
2707 Nicole Cir Aurora, IL 60502
Big Woods Marmion NeighborhoodHighlights
- Landscaped Professionally
- Vaulted Ceiling
- Main Floor Bedroom
- Louise White Elementary School Rated A-
- Wood Flooring
- Whirlpool Bathtub
About This Home
As of March 2021LIVE LIFE LUXURIOUSLY! The amenities & extras in this maintenance free duplex will knock your socks off. You'll find the same rich appointments that new construction homes offer but this home is ready NOW. It offers several added features that make it stand high above the rest. The home's larger, unique floor plan is conducive to a variety of living arrangements. With 2600+ sq ft of living space, there's plenty of room to roam. 1st floor master suite is ultra luxurious with its tray ceiling, huge walk-in closet with organizers, and spa-like bath with walk-in shower, whirlpool tub & granite topped Autumn Woods vanity. The gourmet kitchen boasts stainless steel appliances, sleek granite counter tops, double oven, 42" cabinets & gigantic island with seating. It flows easily into the two-story family room with gas log fireplace, oversized windows and sliding glass door to the brick paver patio. Just imagine all the parties you'll have here! The private 1st floor den is the perfect spot for work or relaxation. There's two more bedrooms PLUS a bonus room upstairs. You'll love all the space this home has! The full basement is ready for your finishing ideas. Minutes to I-88, train, and the Rte 59 corridor. Leave the shovel & lawn mower behind because this home is maintenance free. WELCOME HOME! "THIS HOME IS AVAILABLE TO BE VIEWED IN PERSON, WITH AN APPOINTMENT'
Last Buyer's Agent
Salma Abbas
Coldwell Banker Real Estate Group License #475190760
Townhouse Details
Home Type
- Townhome
Est. Annual Taxes
- $14,020
Year Built
- 2011
Lot Details
- End Unit
- Landscaped Professionally
HOA Fees
- $264 per month
Parking
- Attached Garage
- Garage Transmitter
- Garage Door Opener
- Driveway
- Parking Included in Price
- Garage Is Owned
Home Design
- Slab Foundation
- Asphalt Shingled Roof
- Stone Siding
Interior Spaces
- Vaulted Ceiling
- Skylights
- Gas Log Fireplace
- Bonus Room
- Wood Flooring
Kitchen
- Breakfast Bar
- Walk-In Pantry
- Double Oven
- Microwave
- Dishwasher
- Stainless Steel Appliances
- Kitchen Island
- Disposal
Bedrooms and Bathrooms
- Main Floor Bedroom
- Primary Bathroom is a Full Bathroom
- Bathroom on Main Level
- Dual Sinks
- Whirlpool Bathtub
- Separate Shower
Laundry
- Laundry on main level
- Dryer
- Washer
Unfinished Basement
- Basement Fills Entire Space Under The House
- Rough-In Basement Bathroom
Home Security
Outdoor Features
- Brick Porch or Patio
Utilities
- Forced Air Heating and Cooling System
- Heating System Uses Gas
Listing and Financial Details
- Homeowner Tax Exemptions
Community Details
Pet Policy
- Pets Allowed
Security
- Storm Screens
Ownership History
Purchase Details
Home Financials for this Owner
Home Financials are based on the most recent Mortgage that was taken out on this home.Purchase Details
Home Financials for this Owner
Home Financials are based on the most recent Mortgage that was taken out on this home.Purchase Details
Home Financials for this Owner
Home Financials are based on the most recent Mortgage that was taken out on this home.Similar Homes in the area
Home Values in the Area
Average Home Value in this Area
Purchase History
| Date | Type | Sale Price | Title Company |
|---|---|---|---|
| Warranty Deed | $400,000 | Multiple | |
| Warranty Deed | $384,500 | Multiple | |
| Warranty Deed | $395,000 | Chicago Title Insurance Co |
Mortgage History
| Date | Status | Loan Amount | Loan Type |
|---|---|---|---|
| Open | $380,000 | New Conventional | |
| Previous Owner | $215,000 | New Conventional | |
| Previous Owner | $356,000 | New Conventional |
Property History
| Date | Event | Price | Change | Sq Ft Price |
|---|---|---|---|---|
| 03/11/2021 03/11/21 | Sold | $400,000 | -2.4% | $150 / Sq Ft |
| 02/15/2021 02/15/21 | Pending | -- | -- | -- |
| 02/05/2021 02/05/21 | For Sale | $409,900 | +6.6% | $154 / Sq Ft |
| 03/03/2014 03/03/14 | Sold | $384,500 | -3.1% | $145 / Sq Ft |
| 02/05/2014 02/05/14 | Pending | -- | -- | -- |
| 01/11/2014 01/11/14 | For Sale | $397,000 | +0.5% | $149 / Sq Ft |
| 04/20/2012 04/20/12 | Sold | $395,000 | -7.0% | $153 / Sq Ft |
| 12/12/2011 12/12/11 | Pending | -- | -- | -- |
| 08/08/2011 08/08/11 | Price Changed | $424,900 | -5.5% | $164 / Sq Ft |
| 07/13/2011 07/13/11 | Price Changed | $449,544 | -2.2% | $174 / Sq Ft |
| 10/07/2010 10/07/10 | Price Changed | $459,544 | -4.2% | $178 / Sq Ft |
| 07/07/2010 07/07/10 | For Sale | $479,544 | -- | $186 / Sq Ft |
Tax History Compared to Growth
Tax History
| Year | Tax Paid | Tax Assessment Tax Assessment Total Assessment is a certain percentage of the fair market value that is determined by local assessors to be the total taxable value of land and additions on the property. | Land | Improvement |
|---|---|---|---|---|
| 2024 | $14,020 | $171,314 | $28,740 | $142,574 |
| 2023 | $13,675 | $153,068 | $25,679 | $127,389 |
| 2022 | $13,973 | $150,722 | $23,430 | $127,292 |
| 2021 | $15,144 | $159,216 | $21,814 | $137,402 |
| 2020 | $14,709 | $153,816 | $20,262 | $133,554 |
| 2019 | $13,970 | $142,514 | $18,773 | $123,741 |
| 2018 | $12,834 | $131,648 | $17,365 | $114,283 |
| 2017 | $14,403 | $144,180 | $18,666 | $125,514 |
| 2016 | $13,912 | $136,653 | $20,246 | $116,407 |
| 2015 | -- | $133,722 | $17,410 | $116,312 |
| 2014 | -- | $118,440 | $16,744 | $101,696 |
| 2013 | -- | $116,754 | $16,506 | $100,248 |
Agents Affiliated with this Home
-

Seller's Agent in 2021
Lisa Byrne
Baird Warner
(630) 670-1580
24 in this area
308 Total Sales
-
S
Buyer's Agent in 2021
Salma Abbas
Coldwell Banker Real Estate Group
-
L
Seller's Agent in 2014
Linda Mahaney
Coldwell Banker Residential
-
L
Buyer's Agent in 2014
Libby Clarke
Coldwell Banker Residential
-

Seller's Agent in 2012
Melanie Young
Keller Williams Premiere Properties
(630) 776-4020
10 in this area
195 Total Sales
-
L
Seller Co-Listing Agent in 2012
Linda Priess
Map
Source: Midwest Real Estate Data (MRED)
MLS Number: MRD10988423
APN: 15-01-227-048
- 2156 Red Maple Ln Unit 2
- 2800 Packford Ln Unit 5102
- 2242 Foxmoor Ln Unit 5182
- 2801 Borkshire Ln Unit 5342
- 1691 Bilter Rd
- 1949 Pinnacle Dr
- 2434 White Barn Rd Unit 4
- 2909 Savannah Dr Unit 1
- 2374 Handley Ln Unit 1
- 2670 Stoneybrook Ln
- 2431 Blue Spruce Ct
- 2695 Stoneybrook Ln
- 2674 Stanton Ct S Unit 4
- 2739 Wilshire Ct
- 2730 Yorkshire Ct
- 2003 Tall Oaks Dr Unit 2B
- 1875 Tall Oaks Dr Unit 3406
- 1850 Tall Oaks Dr Unit 2206
- 2975 Partridge Ct
- 3172 Secretariat Dr
