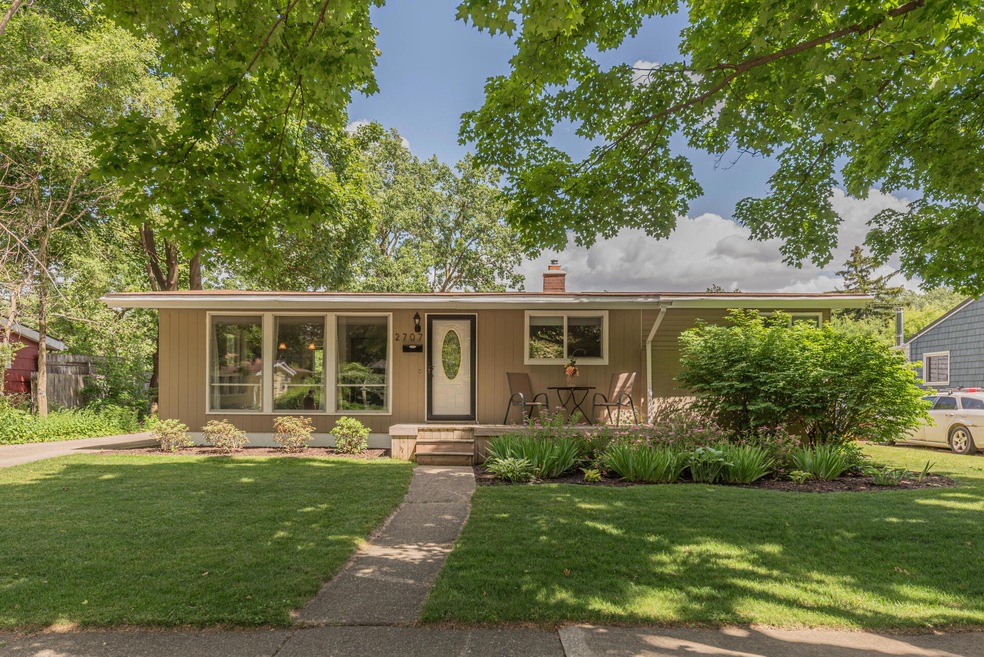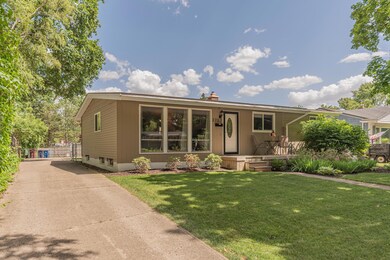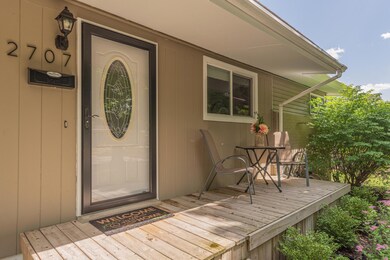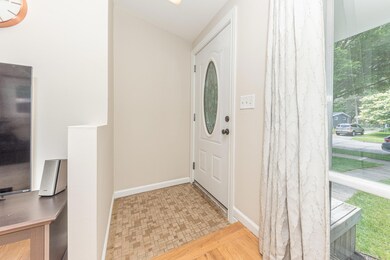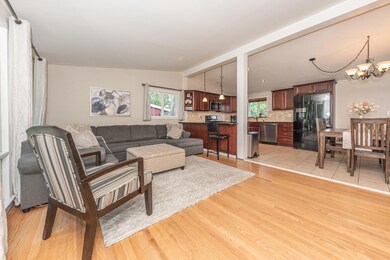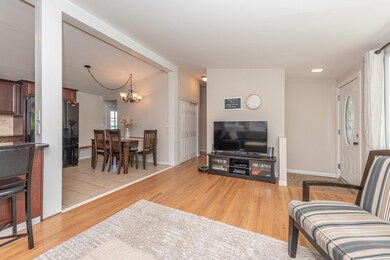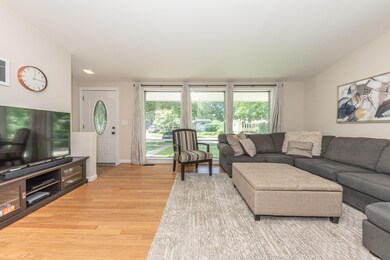
2707 Radcliffe Ave Ann Arbor, MI 48104
Allen NeighborhoodHighlights
- Deck
- Vaulted Ceiling
- 2 Car Detached Garage
- Allen Elementary School Rated A
- Wood Flooring
- Porch
About This Home
As of July 2024This charming updated ranch is move-in ready & will not disappoint! Gorgeous hardwood floors greet you at the front door & continue down the hall into the 3 spacious bedrooms. The sunny & vaulted living room w/huge windows opens to the handsome eat-in kitchen that boasts bar seating, granite counter tops, tons of storage in the rich cherry cabinetry, attractive backplash, newer SS gas range & dishwasher & ceramic tile flooring. Stylish full bath features ceramic floor, jetted tub/shower combo & newer vanity plus has direct access to primary bedroom. All mechanics have been updated: Furnace 2019, A/C & H2O Heater 2020. Dual pane/insulated windows throughout. Enjoy summer living at its best in the fully fenced backyard w/firepit & cute deck area. The oversized 2.5 car garage is perfect for vehicles & workshop/hobby space! Full basement offers tons of storage & opportunity to add more living space. Ideally situated near local parks, UM Campus and bustling shopping districts, this home provides the perfect blend of comfort and convenience.
Home Details
Home Type
- Single Family
Est. Annual Taxes
- $5,926
Year Built
- Built in 1956
Lot Details
- 9,148 Sq Ft Lot
- Lot Dimensions are 65x143
- Shrub
- Back Yard Fenced
- Property is zoned R1C, R1C
Parking
- 2 Car Detached Garage
- Additional Parking
Home Design
- Shingle Roof
- Asphalt Roof
- Vinyl Siding
Interior Spaces
- 1,032 Sq Ft Home
- 1-Story Property
- Vaulted Ceiling
- Window Treatments
- Window Screens
Kitchen
- Eat-In Kitchen
- Oven
- Range
- Microwave
- Dishwasher
- Snack Bar or Counter
- Disposal
Flooring
- Wood
- Ceramic Tile
- Vinyl
Bedrooms and Bathrooms
- 3 Main Level Bedrooms
- 1 Full Bathroom
Laundry
- Laundry Room
- Laundry on main level
- Dryer
- Washer
- Sink Near Laundry
Basement
- Basement Fills Entire Space Under The House
- Sump Pump
- Laundry in Basement
Outdoor Features
- Deck
- Porch
Schools
- Allen Elementary School
- Tappan Middle School
- Pioneer High School
Utilities
- Forced Air Heating and Cooling System
- Heating System Uses Natural Gas
Ownership History
Purchase Details
Home Financials for this Owner
Home Financials are based on the most recent Mortgage that was taken out on this home.Purchase Details
Home Financials for this Owner
Home Financials are based on the most recent Mortgage that was taken out on this home.Purchase Details
Home Financials for this Owner
Home Financials are based on the most recent Mortgage that was taken out on this home.Map
Similar Homes in Ann Arbor, MI
Home Values in the Area
Average Home Value in this Area
Purchase History
| Date | Type | Sale Price | Title Company |
|---|---|---|---|
| Warranty Deed | $421,500 | Preferred Title | |
| Warranty Deed | $279,000 | Preferred Title | |
| Personal Reps Deed | $168,900 | None Available |
Mortgage History
| Date | Status | Loan Amount | Loan Type |
|---|---|---|---|
| Previous Owner | $279,000 | New Conventional | |
| Previous Owner | $138,500 | New Conventional | |
| Previous Owner | $135,100 | Unknown |
Property History
| Date | Event | Price | Change | Sq Ft Price |
|---|---|---|---|---|
| 07/16/2024 07/16/24 | Sold | $421,500 | +6.7% | $408 / Sq Ft |
| 06/13/2024 06/13/24 | For Sale | $395,000 | +41.6% | $383 / Sq Ft |
| 08/16/2019 08/16/19 | Sold | $279,000 | 0.0% | $270 / Sq Ft |
| 08/02/2019 08/02/19 | Pending | -- | -- | -- |
| 06/27/2019 06/27/19 | For Sale | $279,000 | -- | $270 / Sq Ft |
Tax History
| Year | Tax Paid | Tax Assessment Tax Assessment Total Assessment is a certain percentage of the fair market value that is determined by local assessors to be the total taxable value of land and additions on the property. | Land | Improvement |
|---|---|---|---|---|
| 2024 | $5,518 | $178,700 | $0 | $0 |
| 2023 | $5,088 | $162,400 | $0 | $0 |
| 2022 | $5,545 | $146,300 | $0 | $0 |
| 2021 | $5,414 | $139,200 | $0 | $0 |
| 2020 | $5,229 | $102,600 | $0 | $0 |
| 2019 | $3,604 | $96,300 | $96,300 | $0 |
| 2018 | $3,553 | $88,900 | $0 | $0 |
| 2017 | $3,457 | $88,800 | $0 | $0 |
| 2016 | $3,335 | $69,123 | $0 | $0 |
| 2015 | $3,176 | $68,917 | $0 | $0 |
| 2014 | $3,176 | $66,764 | $0 | $0 |
| 2013 | -- | $66,764 | $0 | $0 |
Source: Southwestern Michigan Association of REALTORS®
MLS Number: 24029253
APN: 12-03-409-006
- 2710 Radcliffe Ave
- 2753 Cumberland Ave
- 2817 Cumberland Ave
- 2608 Lookout Cir
- 2715 Beacon Hill
- 2231 Trillium Ln Unit 33
- 2231 Trillium Ln Unit 22
- 2237 Trillium Ln
- 2251 Trillium Ln
- 2247 Trillium Ln
- 2669 Bellwood Ave
- 3145 Platt Rd
- 3241 Nordman Rd
- 3334 Platt Rd
- 2418 Pittsfield Blvd
- 2441 Nottingham Rd
- 2637 Pittsfield Blvd
- 2205 S Huron Pkwy Unit 2
- 3005 Fernwood Ave Unit 103
- 2236 Medford Rd
