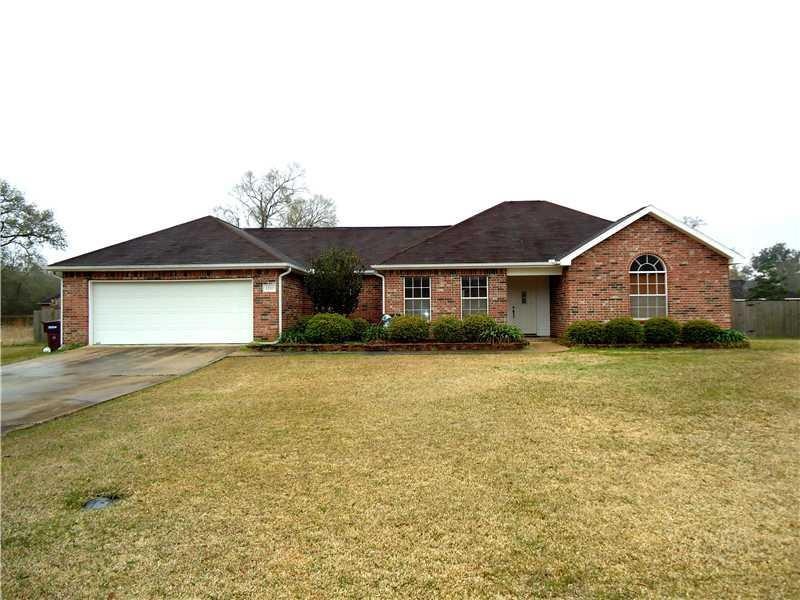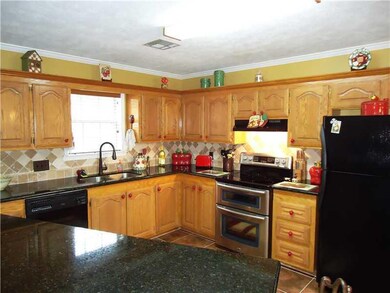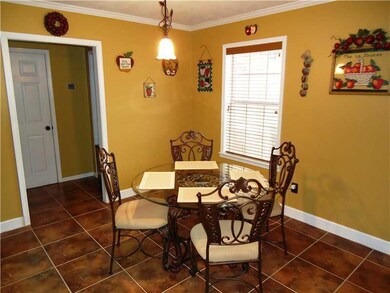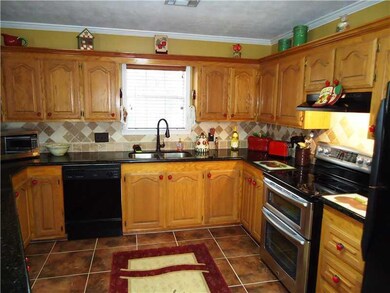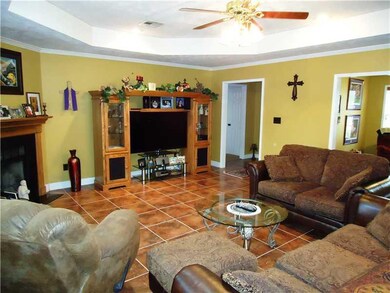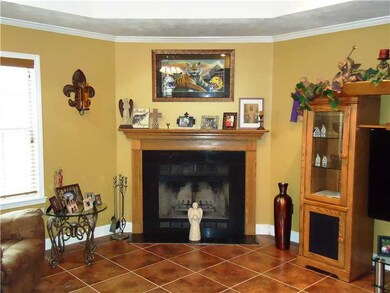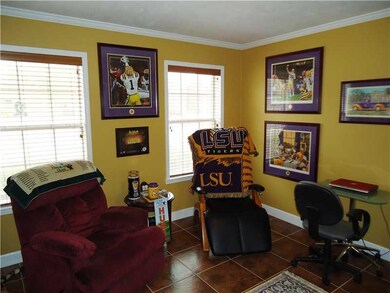
2707 Redwood Dr Sulphur, LA 70663
Estimated Value: $256,000 - $289,000
Highlights
- In Ground Pool
- No HOA
- Tile Flooring
- Traditional Architecture
- Covered patio or porch
- Attached Carport
About This Home
As of April 2013MUST-SEE HOME IN N.SULPHUR OFF PETE SEAY WITH 1933 AND 3 BEDROOMS, 2 BATHS. CUTE AS A BUTTON HOME IS MOVE IN READY WITH OPEN FLOOR PLAN AND SPLIT BEDROOMS: LARGE KITCHEN WITH TONS OF STORAGE, ISLAND SEATING AND ADJACENT BREAKFAST AREA. LIVING FEATURES A FIREPLACE, ADJACENT STUDY, AND ACCESS TO COVERED PATIO AND IN-GROUND POOL. LARGE BACKYARD WITH ROOM TO PLAY AND PRIVACY FENCE. CURB APPEAL GALORE WITH COVERED DITCHES AND LANDSCAPING. SELLER WILL PROVIDE AN ALLOWANCE FOR POOL LINER REPLACEMENT.
Last Agent to Sell the Property
Century 21 Bono Realty License #912122358 Listed on: 02/28/2013

Last Buyer's Agent
SUE CONN
Century 21 Bono Realty License #8899
Home Details
Home Type
- Single Family
Est. Annual Taxes
- $1,467
Year Built
- Built in 1998
Lot Details
- 0.6 Acre Lot
- Fenced
- Rectangular Lot
Home Design
- Traditional Architecture
- Turnkey
- Brick Exterior Construction
- Slab Foundation
- Shingle Roof
- Asphalt Roof
Interior Spaces
- 1,933 Sq Ft Home
- 1-Story Property
- Wood Burning Fireplace
- Washer Hookup
Kitchen
- Oven or Range
- Dishwasher
Flooring
- Carpet
- Tile
Bedrooms and Bathrooms
- 3 Bedrooms
- 2 Full Bathrooms
Parking
- 2 Car Garage
- Attached Carport
Outdoor Features
- In Ground Pool
- Covered patio or porch
Utilities
- Central Heating and Cooling System
- Mechanical Septic System
Community Details
- No Home Owners Association
- Royal Oaks Subdivision
Listing and Financial Details
- Tax Lot 11
Ownership History
Purchase Details
Home Financials for this Owner
Home Financials are based on the most recent Mortgage that was taken out on this home.Similar Homes in Sulphur, LA
Home Values in the Area
Average Home Value in this Area
Purchase History
| Date | Buyer | Sale Price | Title Company |
|---|---|---|---|
| Grabowski Stephanie Ann | $200,000 | None Available |
Mortgage History
| Date | Status | Borrower | Loan Amount |
|---|---|---|---|
| Open | Grabowski Stephanie Ann | $30,000 | |
| Open | Grabowski Stephanie Ann | $190,000 | |
| Previous Owner | Lejeune Daniel T | $110,000 |
Property History
| Date | Event | Price | Change | Sq Ft Price |
|---|---|---|---|---|
| 04/30/2013 04/30/13 | Sold | -- | -- | -- |
| 03/03/2013 03/03/13 | Pending | -- | -- | -- |
| 02/28/2013 02/28/13 | For Sale | $207,500 | -- | $107 / Sq Ft |
Tax History Compared to Growth
Tax History
| Year | Tax Paid | Tax Assessment Tax Assessment Total Assessment is a certain percentage of the fair market value that is determined by local assessors to be the total taxable value of land and additions on the property. | Land | Improvement |
|---|---|---|---|---|
| 2024 | $1,467 | $20,360 | $2,160 | $18,200 |
| 2023 | $1,467 | $20,360 | $2,160 | $18,200 |
| 2022 | $1,470 | $20,360 | $2,160 | $18,200 |
| 2021 | $1,479 | $20,360 | $2,160 | $18,200 |
| 2020 | $2,108 | $18,450 | $2,070 | $16,380 |
| 2019 | $2,224 | $19,000 | $2,000 | $17,000 |
| 2018 | $1,278 | $19,000 | $2,000 | $17,000 |
| 2017 | $2,178 | $19,000 | $2,000 | $17,000 |
| 2016 | $1,959 | $19,000 | $2,000 | $17,000 |
| 2015 | $1,959 | $16,610 | $2,000 | $14,610 |
Agents Affiliated with this Home
-
Tony Cornner

Seller's Agent in 2013
Tony Cornner
Century 21 Bono Realty
(337) 802-3493
150 Total Sales
-
S
Buyer's Agent in 2013
SUE CONN
Century 21 Bono Realty
Map
Source: Greater Southern MLS
MLS Number: 123576
APN: 01341620
- 2711 Shadowood Dr
- 2731 Sara Jane Dr
- 0 Tealwood Dr Unit SWL25003561
- 2740 King Oak Dr
- 1981 U S 90
- 0 Stegal Rd
- 916 Tana St
- 0 Pete Seay Rd
- 0 Kim St
- 1656 1660 Daigle Rd
- 0 S Frontage Rd Unit SWL23000364
- 1668 Marsalise Rd
- 0 Choupique and Us 90 Hwy Unit SWL25001879
- 0 W Napoleon St
- 1515 Picard Rd
- 1003 W Verdine St
- 213 Evelyn St
- 1109 Mathew St
- 3625 Coachman Dr
- 1001 W Verdine St
- 2707 Redwood Dr
- 2713 Redwood Dr
- 2720 Shadowood Dr
- 2703 Redwood Dr
- 2730 Shadowood Dr
- 2710 Shadowood Dr
- 504 Redwood Dr
- 0 Redwood Dr
- 2706 Redwood Dr
- 2710 Redwood Dr
- 2702 Redwood Dr
- 0 Shadowood Dr
- 2714 Redwood Dr
- 2744 Shadowood Dr
- 2721 Shadowood Dr
- 2045 Pete Seay Rd
- 2721 Redwood Dr
- 2718 Redwood Dr
- 2174 Pete Seay Rd
- 2722 Redwood Dr
