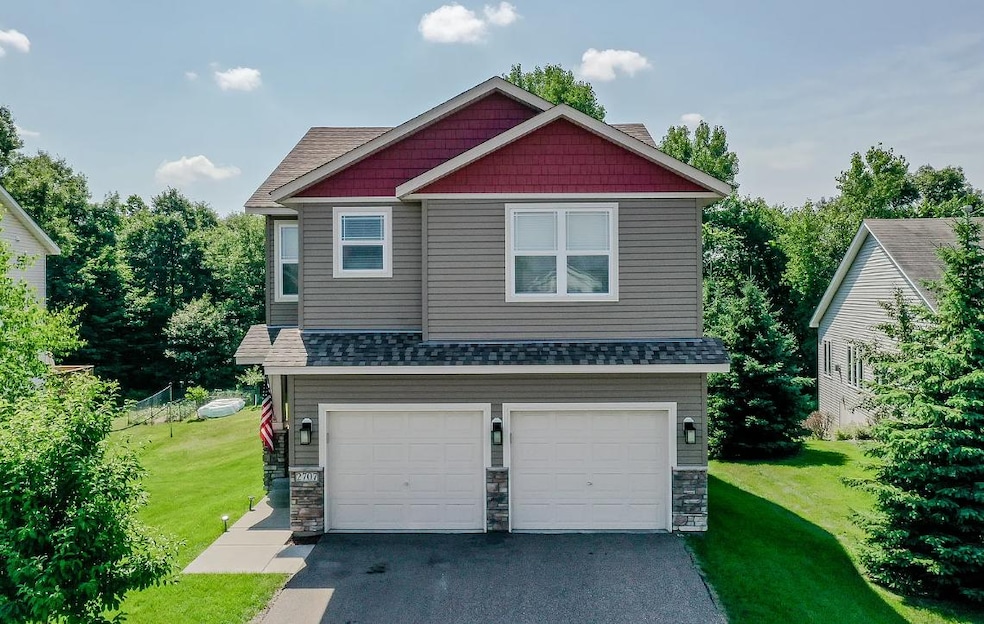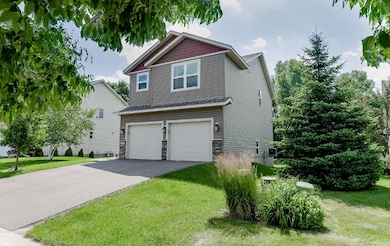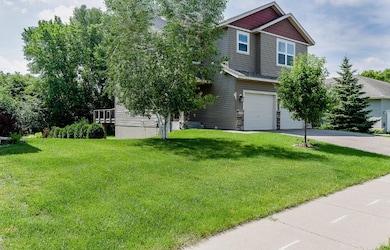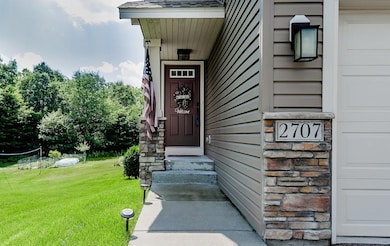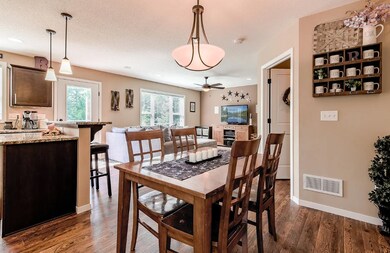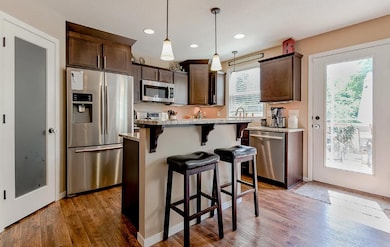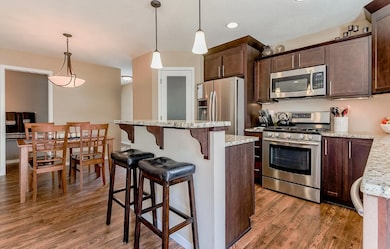
2707 Rushmore Rd Hastings, MN 55033
Hastings-Marshan Township NeighborhoodHighlights
- No HOA
- The kitchen features windows
- Living Room
- Kennedy Elementary School Rated A-
- 2 Car Attached Garage
- Forced Air Heating and Cooling System
About This Home
As of June 2025This charming 3-bedroom, 3-bathroom, 2-car garage two-story home at 2707 Rushmore Rd in Hastings is ready for you to call home! Lower level features daylight windows and it is all framed up and ready for you to customize it just the way you want it. There is a framed out family room, 4th bedroom and full or 3⁄4 bathroom so you can create your own design." Built in 2014, it features a spacious layout, a bright kitchen, and a large deck overlooking a generous backyard. Whether you're hosting family events or enjoying a quiet evening outdoors, this home has it all. Located near parks, schools, and shopping, this property offers a convenient and comfortable lifestyle. Don't miss your chance to see it!
Home Details
Home Type
- Single Family
Est. Annual Taxes
- $4,502
Year Built
- Built in 2013
Lot Details
- 3,485 Sq Ft Lot
- Lot Dimensions are 31x95x37x40x56
Parking
- 2 Car Attached Garage
- Tuck Under Garage
Interior Spaces
- 2-Story Property
- Living Room
Kitchen
- Cooktop
- Microwave
- Freezer
- Dishwasher
- Disposal
- The kitchen features windows
Bedrooms and Bathrooms
- 3 Bedrooms
Laundry
- Dryer
- Washer
Unfinished Basement
- Sump Pump
- Drain
Utilities
- Forced Air Heating and Cooling System
Community Details
- No Home Owners Association
- Glendale Height 3Rd Subdivision
Listing and Financial Details
- Assessor Parcel Number 192970202020
Ownership History
Purchase Details
Home Financials for this Owner
Home Financials are based on the most recent Mortgage that was taken out on this home.Purchase Details
Home Financials for this Owner
Home Financials are based on the most recent Mortgage that was taken out on this home.Purchase Details
Home Financials for this Owner
Home Financials are based on the most recent Mortgage that was taken out on this home.Purchase Details
Home Financials for this Owner
Home Financials are based on the most recent Mortgage that was taken out on this home.Purchase Details
Similar Homes in Hastings, MN
Home Values in the Area
Average Home Value in this Area
Purchase History
| Date | Type | Sale Price | Title Company |
|---|---|---|---|
| Deed | $380,000 | -- | |
| Warranty Deed | $294,900 | On Site Title | |
| Interfamily Deed Transfer | -- | None Available | |
| Warranty Deed | $15,000 | None Available | |
| Deed | $15,000 | -- |
Mortgage History
| Date | Status | Loan Amount | Loan Type |
|---|---|---|---|
| Open | $197,600 | New Conventional | |
| Previous Owner | $280,155 | New Conventional | |
| Previous Owner | $247,734 | FHA | |
| Previous Owner | $255,738 | FHA | |
| Previous Owner | $173,600 | Construction |
Property History
| Date | Event | Price | Change | Sq Ft Price |
|---|---|---|---|---|
| 06/13/2025 06/13/25 | Sold | $380,000 | 0.0% | $199 / Sq Ft |
| 05/28/2025 05/28/25 | Pending | -- | -- | -- |
| 05/12/2025 05/12/25 | For Sale | $379,900 | -- | $199 / Sq Ft |
Tax History Compared to Growth
Tax History
| Year | Tax Paid | Tax Assessment Tax Assessment Total Assessment is a certain percentage of the fair market value that is determined by local assessors to be the total taxable value of land and additions on the property. | Land | Improvement |
|---|---|---|---|---|
| 2023 | $3,880 | $341,200 | $54,000 | $287,200 |
| 2022 | $3,358 | $339,300 | $53,900 | $285,400 |
| 2021 | $3,174 | $282,300 | $46,900 | $235,400 |
| 2020 | $3,180 | $266,600 | $44,700 | $221,900 |
| 2019 | $3,156 | $259,100 | $42,500 | $216,600 |
| 2018 | $3,107 | $233,400 | $40,500 | $192,900 |
| 2017 | $2,978 | $221,900 | $38,600 | $183,300 |
| 2016 | $2,933 | $225,500 | $36,000 | $189,500 |
| 2015 | $159 | $199,944 | $32,160 | $167,784 |
| 2014 | -- | $9,900 | $9,900 | $0 |
| 2013 | -- | $14,500 | $14,500 | $0 |
Agents Affiliated with this Home
-
R
Seller's Agent in 2025
Robert Feland
Renters Warehouse
-
B
Buyer's Agent in 2025
Benjamin Pavelka
Edina Realty, Inc.
Map
Source: NorthstarMLS
MLS Number: 6718036
APN: 19-29702-02-020
- 2341 Glacier Way
- 2556 Yellowstone Dr Unit 62
- 2489 Yellowstone Dr
- 2492 Yellowstone Dr Unit 82
- 448 Tuttle Dr
- 343 Tuttle Dr
- 382 Tuttle Dr
- 3560 Malcolm Ave
- 3525 Douglas Dr
- 150 Sandpiper Cir
- 531 Tiffany Dr
- 131 24th St W
- 3525 Vermillion St
- 3575 Vermillion St
- 1212 Sibley St
- 430 Hayes Dr Unit 62
- 344 Barker St
- 451 Frederick Cir Unit 1405
- 314 7th St E
- 554 Marmik Cir
