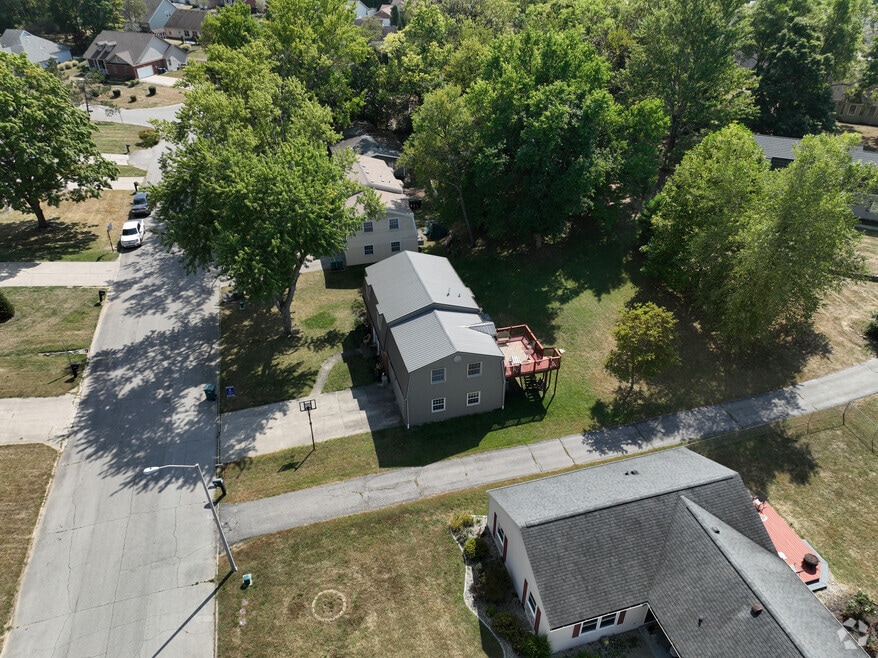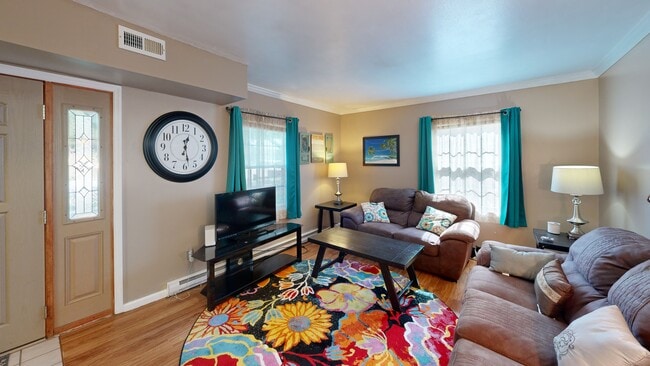
2707 S G St Richmond, IN 47374
Estimated payment $1,146/month
Highlights
- Spa
- First Floor Utility Room
- Patio
- Deck
- 2 Car Attached Garage
- Living Room
About This Home
Amazing in every single detail, this 2-story 5 bedroom 1 1/2 bath home is ready for a new owner. This 2,000 plus square foot home is located in the southeast part of town and boasts the following fine amenities such as: a massive bedroom with a walk-in closet and a walkout to the outdoor balcony, all solid surface flooring, updated bathrooms, an ultra-modern kitchen with stainless steel appliances, a wonderful dining area, an amazing hot tub with an electric retractable awning, updated heating/air systems and ductwork, a new 2023 metal roof, a 2 car attached garage, a large backyard, super low utilities/taxes and much more. Call or text Kyle Tom today @ 765-220-0199 to schedule your own private tour or visit kyletom.com for additional details and photos.
Home Details
Home Type
- Single Family
Est. Annual Taxes
- $226
Year Built
- Built in 1968
Lot Details
- 0.28 Acre Lot
- Lot Dimensions are 150x60
Home Design
- Brick Exterior Construction
- Metal Roof
- Vinyl Siding
- Stick Built Home
Interior Spaces
- 2,020 Sq Ft Home
- 2-Story Property
- Window Treatments
- Living Room
- Dining Room
- First Floor Utility Room
- Washer and Dryer
Kitchen
- Electric Range
- Microwave
- Dishwasher
- Disposal
Bedrooms and Bathrooms
- 5 Bedrooms
- Bathroom on Main Level
Parking
- 2 Car Attached Garage
- Driveway
Outdoor Features
- Spa
- Deck
- Patio
Schools
- Charles Elementary School
- Dennis/Test Middle School
- Richmond High School
Utilities
- Central Air
- Heating Available
- Electric Water Heater
3D Interior and Exterior Tours
Floorplans
Map
Home Values in the Area
Average Home Value in this Area
Tax History
| Year | Tax Paid | Tax Assessment Tax Assessment Total Assessment is a certain percentage of the fair market value that is determined by local assessors to be the total taxable value of land and additions on the property. | Land | Improvement |
|---|---|---|---|---|
| 2024 | $226 | $141,700 | $19,800 | $121,900 |
| 2023 | $282 | $124,100 | $17,400 | $106,700 |
| 2022 | $0 | $102,700 | $17,000 | $85,700 |
| 2021 | $0 | $95,400 | $17,000 | $78,400 |
| 2020 | $0 | $93,400 | $17,000 | $76,400 |
| 2019 | $0 | $91,300 | $17,000 | $74,300 |
| 2018 | $0 | $97,500 | $17,000 | $80,500 |
| 2017 | $974 | $97,400 | $17,000 | $80,400 |
| 2016 | $974 | $97,400 | $17,000 | $80,400 |
| 2014 | $931 | $93,100 | $17,000 | $76,100 |
| 2013 | $931 | $98,000 | $17,000 | $81,000 |
Property History
| Date | Event | Price | List to Sale | Price per Sq Ft | Prior Sale |
|---|---|---|---|---|---|
| 10/29/2025 10/29/25 | Price Changed | $214,900 | -4.4% | $106 / Sq Ft | |
| 08/18/2025 08/18/25 | For Sale | $224,900 | +129.8% | $111 / Sq Ft | |
| 04/06/2018 04/06/18 | Sold | $97,850 | -2.1% | $48 / Sq Ft | View Prior Sale |
| 03/03/2018 03/03/18 | Pending | -- | -- | -- | |
| 02/14/2018 02/14/18 | For Sale | $99,900 | -- | $49 / Sq Ft |
Purchase History
| Date | Type | Sale Price | Title Company |
|---|---|---|---|
| Deed | $97,900 | -- | |
| Warranty Deed | $97,850 | Empire Title |
Mortgage History
| Date | Status | Loan Amount | Loan Type |
|---|---|---|---|
| Open | $78,280 | New Conventional |
About the Listing Agent

I would love to earn your business and TRUST. I am a very strong negotiator and I have a very large network of local connections. It is My job to provide the best in quality customer service while negotiating the best terms for my clients. I will use my 30 years of experience and my personal edge with the local community to make sure your move is a great one. I will also always make sure you come out on top of the real estate transaction.
Kyle's Other Listings
Source: Richmond Association of REALTORS®
MLS Number: 10051810
APN: 89-18-03-310-612.000-030
- 1014 Lancashire Dr
- 615 S 23rd St
- 2292 Charleston Place
- 1023 Hampton Ct
- 2622 Chancery Ln
- 2239 Charleston Place
- 706 Henley Rd
- 552 Henley Rd
- 2009 S E St
- 907 Henley Rd S
- 1228 S 22nd
- 819 S 18th Place
- 2810 Honeysuckle Ln
- 3127 Dorothy Ln
- 2514 S B St
- 2795 Honeysuckle Ln
- LOT 19 Honeysuckle Estates
- LOT 18 Honeysuckle Estates
- LOT 10 Honeysuckle Estates
- LOT 11 Honeysuckle Estates
- 1300 S 18th St
- 326 1/2 S 12th St
- 3735 S A St
- 114 N 34th St
- 200 S 8th St
- 133 S 7th St Unit 133 down
- 131 S 7th St Unit 131 Up
- 401 N 10th St
- 635 S Q St
- 501 Hayes Arboretum Rd
- 1817 Chester Blvd
- 3001 W Cart Rd
- 4100 Royal Oak Dr
- 100 W Main St Unit Apartment 3
- 300 S Washington St Unit A
- 3600 Western Ave
- 4 N Shawnee Plains Ct
- 1000 W 21st St
- 403 S High St
- 5271 Hester Rd





