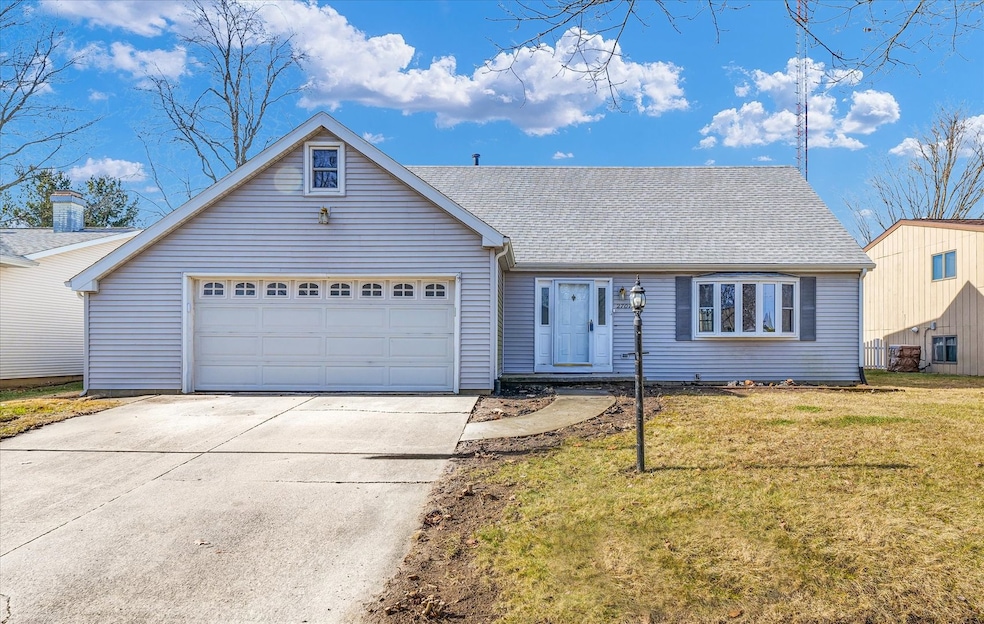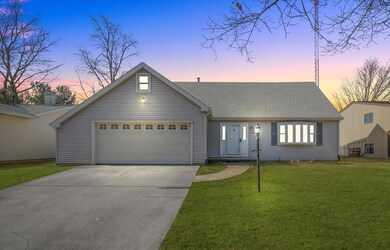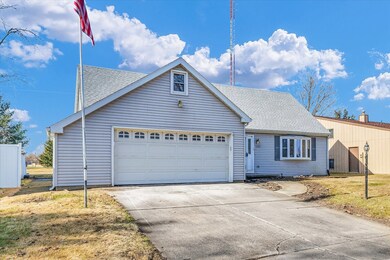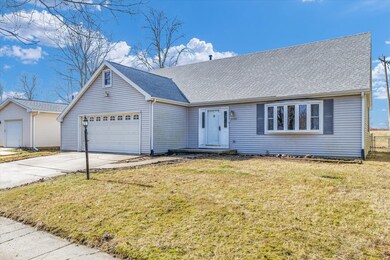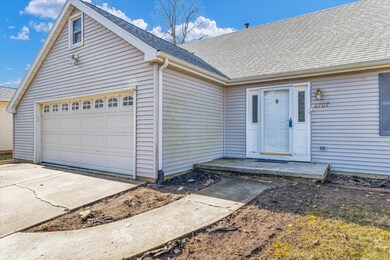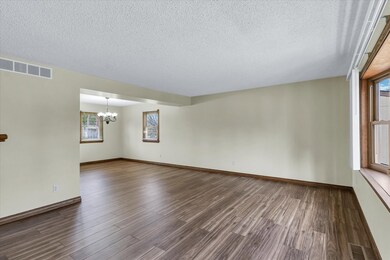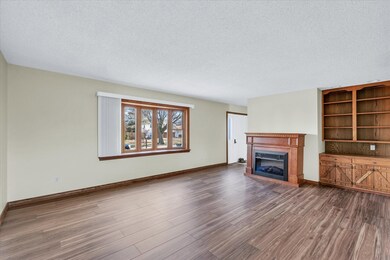
2707 S Myra Ridge Dr Urbana, IL 61802
Highlights
- Community Lake
- Pond
- <<doubleOvenToken>>
- Deck
- Bonus Room
- 4-minute walk to SouthRidge Park
About This Home
As of March 2025Welcome Home! Come take a look at this meticulously maintained home in a desirable location, with neighborhood walking/bike paths, private park, ponds and did I mention there are no neighboring homes directly behind you?! Providing over 2000 SF of living space, the home has been freshly painted, new flooring installed throughout, updated bathrooms, spacious rooms, open concept floor plan, a large kitchen with an abundance of cabinets, pantry with sliding drawers, and eating bar that has an adjoining family room, with access to your fenced in backyard and huge deck, all perfect for entertaining. The home also offers quality double-hung windows, flooding the home with natural light, a newer high efficiency heating/cooling system, and water heater, all providing a solid energy efficient home for your comfort and enjoyment. Upstairs you will note the spacious bedrooms all with private walk-in closets and the master has not one, not two, but three walk-in closets, giving you a plethora of storage opportunities. Schedule your tour today to make this house your "HOME"! :)
Last Agent to Sell the Property
RE/MAX REALTY ASSOCIATES-CHA License #475131641 Listed on: 02/04/2025

Home Details
Home Type
- Single Family
Est. Annual Taxes
- $6,648
Year Built
- Built in 1978
Lot Details
- 6,534 Sq Ft Lot
- Lot Dimensions are 65.5x100
- Fenced Yard
Parking
- 2 Car Attached Garage
- Driveway
- Parking Included in Price
Home Design
- Vinyl Siding
Interior Spaces
- 2,189 Sq Ft Home
- 1.5-Story Property
- Central Vacuum
- Built-In Features
- Wood Burning Fireplace
- Electric Fireplace
- Entrance Foyer
- Family Room with Fireplace
- Living Room with Fireplace
- Combination Dining and Living Room
- Bonus Room
- Crawl Space
- Carbon Monoxide Detectors
Kitchen
- <<doubleOvenToken>>
- Cooktop<<rangeHoodToken>>
- <<microwave>>
- Dishwasher
- Disposal
Flooring
- Carpet
- Ceramic Tile
Bedrooms and Bathrooms
- 3 Bedrooms
- 3 Potential Bedrooms
- Walk-In Closet
Laundry
- Laundry Room
- Laundry on main level
- Dryer
- Washer
Outdoor Features
- Pond
- Deck
- Shed
Schools
- Thomas Paine Elementary School
- Urbana Middle School
- Urbana High School
Utilities
- Forced Air Heating and Cooling System
- Heating System Uses Natural Gas
- 200+ Amp Service
- Cable TV Available
Community Details
- Myra Ridge Subdivision
- Community Lake
Listing and Financial Details
- Homeowner Tax Exemptions
Ownership History
Purchase Details
Home Financials for this Owner
Home Financials are based on the most recent Mortgage that was taken out on this home.Purchase Details
Home Financials for this Owner
Home Financials are based on the most recent Mortgage that was taken out on this home.Purchase Details
Purchase Details
Home Financials for this Owner
Home Financials are based on the most recent Mortgage that was taken out on this home.Similar Homes in Urbana, IL
Home Values in the Area
Average Home Value in this Area
Purchase History
| Date | Type | Sale Price | Title Company |
|---|---|---|---|
| Deed | $270,000 | None Listed On Document | |
| Warranty Deed | $195,000 | None Listed On Document | |
| Warranty Deed | $195,000 | None Listed On Document | |
| Interfamily Deed Transfer | -- | None Available | |
| Deed | $159,000 | None Available |
Mortgage History
| Date | Status | Loan Amount | Loan Type |
|---|---|---|---|
| Open | $215,000 | New Conventional | |
| Previous Owner | $87,794 | New Conventional | |
| Previous Owner | $147,893 | FHA | |
| Previous Owner | $141,750 | FHA | |
| Previous Owner | $136,000 | Unknown | |
| Previous Owner | $110,000 | Unknown | |
| Previous Owner | $127,120 | Purchase Money Mortgage |
Property History
| Date | Event | Price | Change | Sq Ft Price |
|---|---|---|---|---|
| 03/21/2025 03/21/25 | Sold | $270,000 | -3.5% | $123 / Sq Ft |
| 02/11/2025 02/11/25 | Pending | -- | -- | -- |
| 02/04/2025 02/04/25 | For Sale | $279,900 | +43.5% | $128 / Sq Ft |
| 11/08/2024 11/08/24 | Sold | $195,000 | 0.0% | $89 / Sq Ft |
| 09/27/2024 09/27/24 | Pending | -- | -- | -- |
| 09/12/2024 09/12/24 | For Sale | $195,000 | -- | $89 / Sq Ft |
Tax History Compared to Growth
Tax History
| Year | Tax Paid | Tax Assessment Tax Assessment Total Assessment is a certain percentage of the fair market value that is determined by local assessors to be the total taxable value of land and additions on the property. | Land | Improvement |
|---|---|---|---|---|
| 2024 | $6,648 | $75,070 | $17,630 | $57,440 |
| 2023 | $6,648 | $68,500 | $16,090 | $52,410 |
| 2022 | $6,178 | $63,080 | $14,820 | $48,260 |
| 2021 | $5,699 | $58,790 | $13,810 | $44,980 |
| 2020 | $5,494 | $57,080 | $13,410 | $43,670 |
| 2019 | $5,338 | $57,080 | $13,410 | $43,670 |
| 2018 | $5,318 | $57,480 | $13,500 | $43,980 |
| 2017 | $5,502 | $57,480 | $13,500 | $43,980 |
| 2016 | $4,820 | $56,350 | $13,230 | $43,120 |
| 2015 | $4,640 | $56,350 | $13,230 | $43,120 |
| 2014 | $4,578 | $54,180 | $12,720 | $41,460 |
| 2013 | $5,041 | $54,180 | $12,720 | $41,460 |
Agents Affiliated with this Home
-
Eddie Mullins

Seller's Agent in 2025
Eddie Mullins
RE/MAX
(217) 373-4802
282 Total Sales
-
Jayme Ahlden

Buyer's Agent in 2025
Jayme Ahlden
Coldwell Banker R.E. Group
(217) 974-5400
62 Total Sales
-
Kimberly Clark

Seller's Agent in 2024
Kimberly Clark
RE/MAX
(217) 417-6745
195 Total Sales
Map
Source: Midwest Real Estate Data (MRED)
MLS Number: 12280483
APN: 93-21-28-226-004
- 2803 S Myra Ridge Dr
- 1905 Plains Ct
- 2730 Philo Rd
- 1707 Lydia Ct
- 2810 Philo Rd
- 1811 Autumn Ridge Dr
- 3204 Fawn Hill Ct
- 1807 Trails Dr
- 3311 Memory Ln Unit EAST
- 2004 S Philo Rd
- 3401 Melissa Ln
- 1301 Eliot Dr
- 2308 S Cottage Grove Ave
- 2209 Pond St
- 2010 Eagle Ridge Ct Unit B
- 1606 E Horizon Ln
- 2017 Philo Rd
- 3503 S Deer Ridge Dr
- 1945 S Stone Creek Blvd
- 1933 S Stone Creek Blvd
