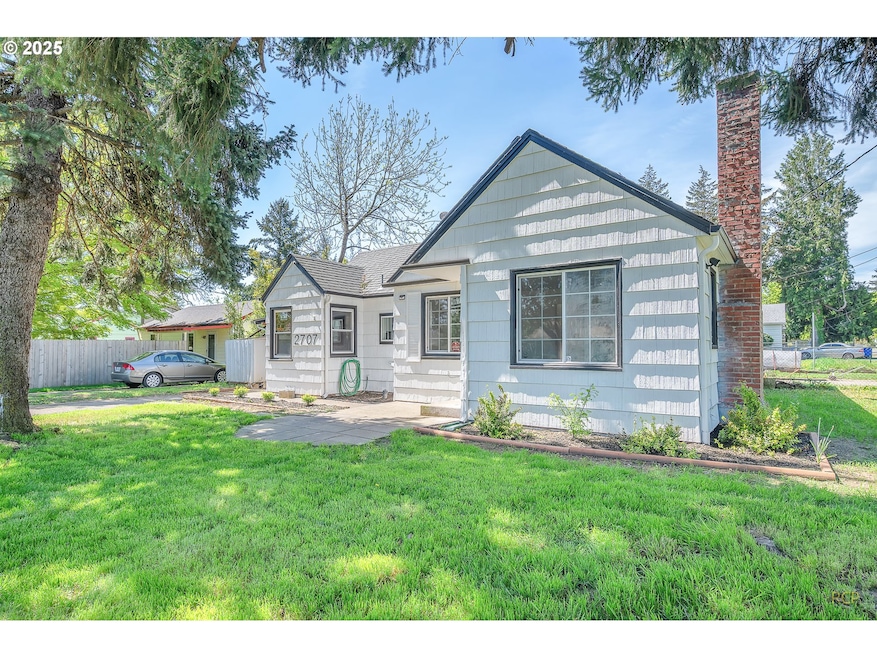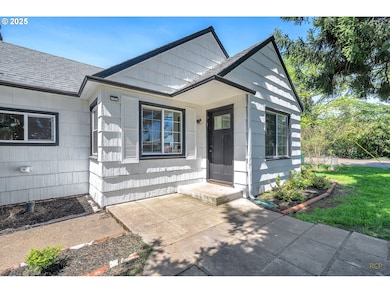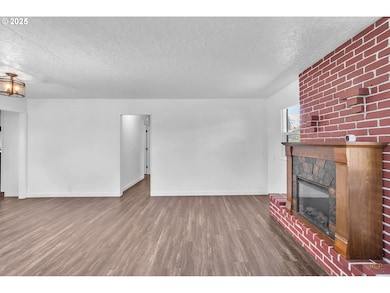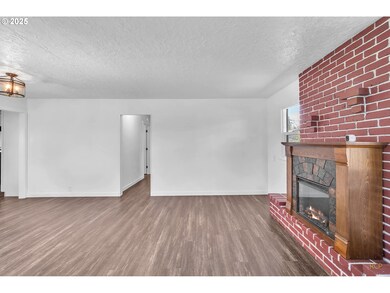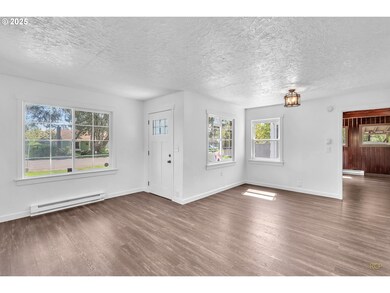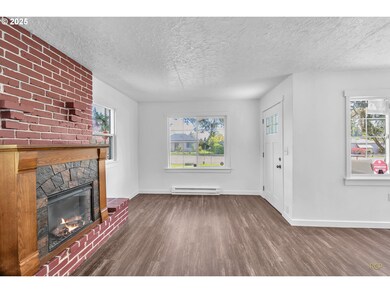2707 SE 115th Ave Portland, OR 97266
Powellhurst-Gilbert NeighborhoodEstimated payment $2,558/month
Highlights
- RV Access or Parking
- Corner Lot
- Living Room
- City View
- Quartz Countertops
- 1-minute walk to West Powelhurst City Park
About This Home
Recently updated detached condo! Fresh interior and exterior paint! New kitchen cabinets, new quartz, tile backsplash, NEW APPLIANCES, new flooring, new electrical panel and much more! Large carport and a large attic space. Home is located on a large corner lot! Plenty of parking. Not far from parks and stores. This home is a must see!
Listing Agent
Russell Realty & Associates LLC License #201011043 Listed on: 04/22/2025
Home Details
Home Type
- Single Family
Year Built
- Built in 1943 | Remodeled
Lot Details
- Corner Lot
HOA Fees
- $50 Monthly HOA Fees
Home Design
- Pillar, Post or Pier Foundation
- Composition Roof
- Concrete Perimeter Foundation
- Cedar
Interior Spaces
- 1,406 Sq Ft Home
- 1-Story Property
- Wood Burning Fireplace
- Family Room
- Living Room
- Dining Room
- City Views
- Crawl Space
Kitchen
- Quartz Countertops
- Tile Countertops
Bedrooms and Bathrooms
- 4 Bedrooms
Parking
- Carport
- RV Access or Parking
Schools
- W Powellhurst Elementary School
- Ron Russell Middle School
- David Douglas High School
Utilities
- No Cooling
- Baseboard Heating
Community Details
- Warren Allen Association, Phone Number (503) 255-8795
Listing and Financial Details
- Assessor Parcel Number R239186
Map
Home Values in the Area
Average Home Value in this Area
Property History
| Date | Event | Price | List to Sale | Price per Sq Ft |
|---|---|---|---|---|
| 11/16/2025 11/16/25 | For Sale | $399,900 | 0.0% | $284 / Sq Ft |
| 11/15/2025 11/15/25 | Off Market | $399,900 | -- | -- |
| 10/06/2025 10/06/25 | Price Changed | $399,900 | -3.6% | $284 / Sq Ft |
| 08/21/2025 08/21/25 | Price Changed | $414,900 | -1.2% | $295 / Sq Ft |
| 04/29/2025 04/29/25 | Price Changed | $419,900 | -6.7% | $299 / Sq Ft |
| 04/22/2025 04/22/25 | For Sale | $449,900 | -- | $320 / Sq Ft |
Source: Regional Multiple Listing Service (RMLS)
MLS Number: 481203512
APN: 1S2E10AB 04701
- 11420 SE Clinton St
- 11511 SE Division St
- 2448 SE 117th Ave
- 3215 SE 116th Ave
- 3252 SE 115th Ave
- 3250 SE 115th Ave
- 3254 SE 115th Ave
- 3246 SE 115th Ave
- 3260 SE 115th Ave
- 3262 SE 115th Ave
- 3299 SE 115th Ave
- 3282 SE 115th Ave
- 3278 SE 115th Ave
- 2613 SE 109th Ave
- 3274 SE 115th Ave
- 3272 SE 115th Ave
- 3317 SE 112th Ave
- 3230 SE 118th Ave
- 10748 SE Clinton St
- 3120 SE 119th Ave
- 11612-11622 Se Division St
- 2615-2631 SE 111th Ave
- 11108 SE Powell Blvd
- 2642-2642 SE 125th Ave Unit 2640
- 12518 SE Woodward St
- 2658-2658 SE 125th Ave Unit 2652
- 12645 SE Division St
- 12014 SE Bush St Unit C
- 10010-10042 Se Division St
- 3840 SE 102nd Ave Unit B
- 13210 SE Division St
- 2814 SE 133rd Ave
- 12608 SE Cora St
- 4537 SE 122nd Ave
- 1021 SE 122nd Ave
- 12802 SE Main St
- 1010 SE 122nd Ave
- 3202 SE 92nd Ave
- 2981 SE 92nd Ave
- 3124-3234 SE 136th Ave
