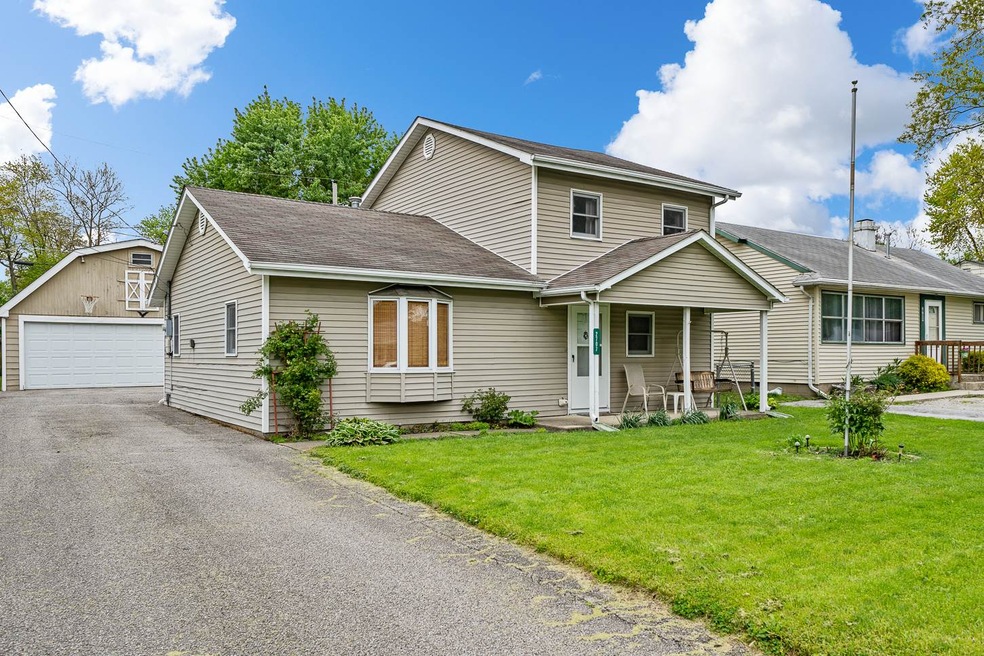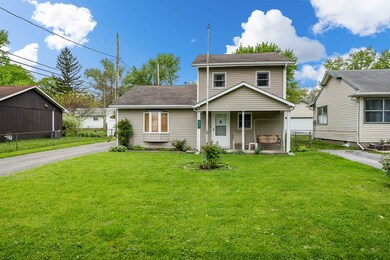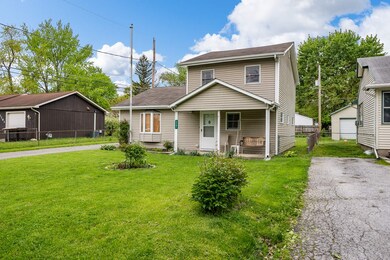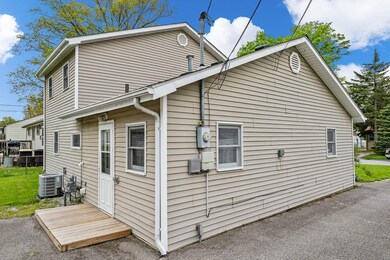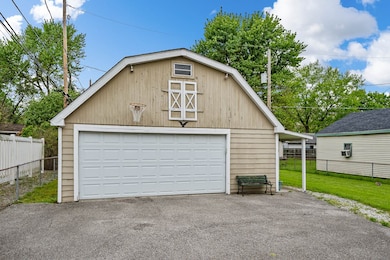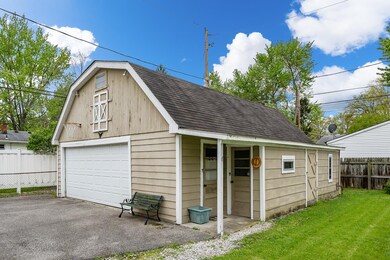
2707 Stanford Ave Fort Wayne, IN 46808
Lincoln Park NeighborhoodHighlights
- Traditional Architecture
- 2 Car Detached Garage
- <<tubWithShowerToken>>
- Covered patio or porch
- Eat-In Kitchen
- 4-minute walk to Gren Park
About This Home
As of August 2020So much character in this tidy 4 bed, 2 full bath home in the Lincoln Park neighborhood tucked between W State & Goshen Rd. Located on a quiet, low-traffic avenue the welcoming exterior features a flagpole, select landscaping elements & a cozy covered front porch, perfect size for a swing so you can relax & catch the breeze. Long, paved driveway (with room for additional parking) leads back to a lofted barn-style oversized detached 2 car garage with covered entry as well as extra storage or even a little workshop area! Front entry branches off with hall closet & stairs, bedroom to the right & bright living/family room to the left with bay windows & ceiling fan. Arched opening to eat-in kitchen with lots of cabinets, wrap around counter, built-in dining bench & ceiling fan. 2 main floor bedrooms & 1 full bath; separate cheery laundry space. Other 2 bedrooms & bath upstairs are good sized with plenty of storage & carpet throughout. Saloon doors on upstairs bath add a special touch—entire house has good structure & well appointed floor plan, just needs your own personal style! Walkable neighborhood 2 blocks from Gren Park; Spy Run Creek, Hamilton & Franke Park nearby for more biking & nature opportunities. Grocery, restaurants & shopping conveniently close saving you time on errands! Elementary, middle & high schools are all within 3ish miles. Excellent location with peacefulness of a small community. This could be the home you’ve been looking for!
Home Details
Home Type
- Single Family
Est. Annual Taxes
- $1,373
Year Built
- Built in 1965
Lot Details
- 6,098 Sq Ft Lot
- Lot Dimensions are 50x120
- Landscaped
- Level Lot
- Property is zoned R1
Parking
- 2 Car Detached Garage
- Heated Garage
- Garage Door Opener
- Driveway
- Off-Street Parking
Home Design
- Traditional Architecture
- Slab Foundation
- Shingle Roof
- Asphalt Roof
- Vinyl Construction Material
Interior Spaces
- 1,344 Sq Ft Home
- 2-Story Property
- Ceiling Fan
- Entrance Foyer
Kitchen
- Eat-In Kitchen
- Electric Oven or Range
- Laminate Countertops
Flooring
- Carpet
- Vinyl
Bedrooms and Bathrooms
- 4 Bedrooms
- <<tubWithShowerToken>>
- Separate Shower
Laundry
- Laundry on main level
- Gas And Electric Dryer Hookup
Attic
- Storage In Attic
- Walkup Attic
Schools
- Price Elementary School
- Northwood Middle School
- North Side High School
Utilities
- Forced Air Heating and Cooling System
- Heating System Uses Gas
- Cable TV Available
Additional Features
- Covered patio or porch
- Suburban Location
Community Details
- Cambridge Hills Subdivision
Listing and Financial Details
- Assessor Parcel Number 02-07-34-134-018.000-074
Ownership History
Purchase Details
Home Financials for this Owner
Home Financials are based on the most recent Mortgage that was taken out on this home.Similar Homes in Fort Wayne, IN
Home Values in the Area
Average Home Value in this Area
Purchase History
| Date | Type | Sale Price | Title Company |
|---|---|---|---|
| Warranty Deed | $125,000 | Liberty Title & Escrow |
Mortgage History
| Date | Status | Loan Amount | Loan Type |
|---|---|---|---|
| Open | $21,621 | Credit Line Revolving | |
| Open | $121,250 | New Conventional | |
| Previous Owner | $72,874 | VA | |
| Previous Owner | $75,600 | Unknown |
Property History
| Date | Event | Price | Change | Sq Ft Price |
|---|---|---|---|---|
| 07/03/2025 07/03/25 | Pending | -- | -- | -- |
| 06/30/2025 06/30/25 | Price Changed | $199,900 | -4.8% | $149 / Sq Ft |
| 06/19/2025 06/19/25 | For Sale | $209,900 | +67.9% | $156 / Sq Ft |
| 08/11/2020 08/11/20 | Sold | $125,000 | -3.8% | $93 / Sq Ft |
| 07/22/2020 07/22/20 | Pending | -- | -- | -- |
| 06/25/2020 06/25/20 | For Sale | $129,900 | 0.0% | $97 / Sq Ft |
| 05/23/2020 05/23/20 | Pending | -- | -- | -- |
| 05/20/2020 05/20/20 | For Sale | $129,900 | -- | $97 / Sq Ft |
Tax History Compared to Growth
Tax History
| Year | Tax Paid | Tax Assessment Tax Assessment Total Assessment is a certain percentage of the fair market value that is determined by local assessors to be the total taxable value of land and additions on the property. | Land | Improvement |
|---|---|---|---|---|
| 2024 | $1,373 | $165,800 | $21,100 | $144,700 |
| 2023 | $1,373 | $140,100 | $21,100 | $119,000 |
| 2022 | $1,442 | $134,600 | $21,100 | $113,500 |
| 2021 | $1,166 | $114,100 | $21,100 | $93,000 |
| 2020 | $0 | $94,700 | $11,500 | $83,200 |
| 2019 | $73 | $94,400 | $11,500 | $82,900 |
| 2018 | $0 | $88,800 | $11,500 | $77,300 |
| 2017 | -- | $82,500 | $11,500 | $71,000 |
| 2016 | -- | $82,200 | $11,500 | $70,700 |
| 2014 | $73 | $77,500 | $11,500 | $66,000 |
| 2013 | $73 | $77,200 | $11,500 | $65,700 |
Agents Affiliated with this Home
-
Nanette Minnick

Seller's Agent in 2025
Nanette Minnick
eXp Realty, LLC
(260) 438-6662
1 in this area
131 Total Sales
-
Brandon Ferrell

Seller's Agent in 2020
Brandon Ferrell
Keller Williams Realty Group
(260) 414-9521
1 in this area
332 Total Sales
Map
Source: Indiana Regional MLS
MLS Number: 202018444
APN: 02-07-34-134-018.000-074
- 2521 Stanford Ave
- 2505 Stanford Ave
- 2402 Cambridge Blvd
- 1512 Irene Ave
- 2023 Huffman Blvd
- 3434 Butler Ct
- 1668 Cherokee Rd
- 2711 Spring Creek Dr
- 1812 Clover Ln
- 2702 Overlook Dr
- 1655 Hinton Dr
- 0 Sherman Blvd
- 2502 Sherman Blvd
- 1832 Franklin Ave
- 1914 Emerson Ave
- 1620 Fairhill Rd
- 2814 Autumn Leaf Ln
- 634 Russell Ave
- 730 Goshen Ave
- 1730 Spring St
