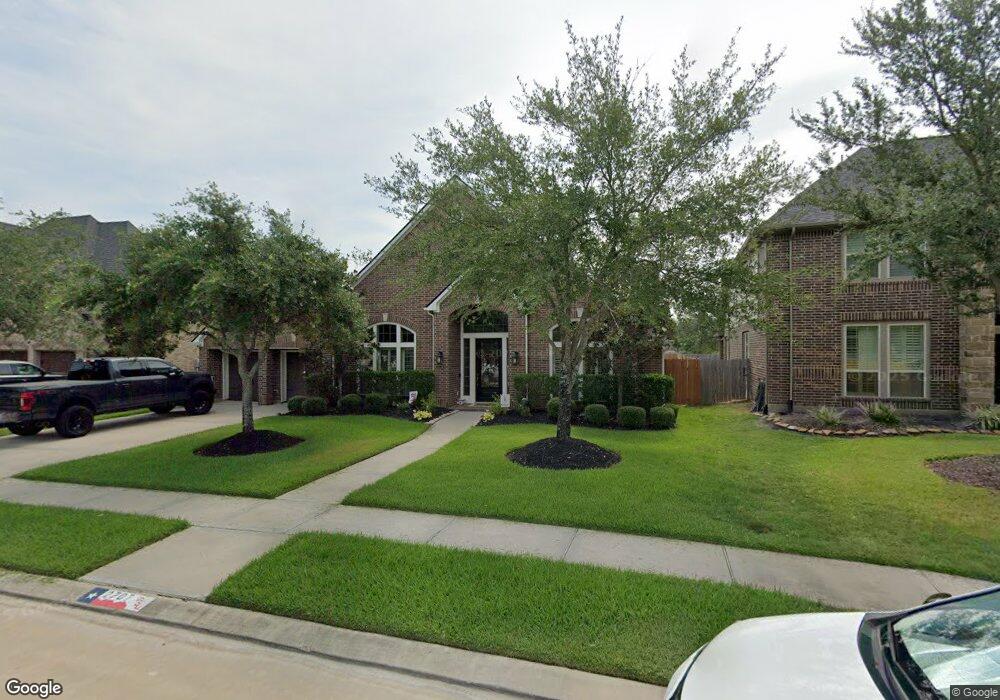Estimated Value: $577,000 - $602,000
Highlights
- Tennis Courts
- In Ground Pool
- Traditional Architecture
- Ray And Jamie Wolman Elementary School Rated A
- Deck
- Wood Flooring
About This Home
Welcome home to this STUNNING 1 story Perry home with luxurious pool and covered patio located in the highly acclaimed Firethorne community. (KISD) This 4 bedroom 3 bathroom home features an open concept kitchen/living area with formal dining and study as well as game/media flex room for your family to enjoy. The spacious master suite offers a sitting area overlooking the backyard, high ceilings with crown molding and hardwood floors. The master bathroom has a tub with separate shower, dual sinks along with his and hers walk-in closets. There are many upgrades throughout including granite counters, hardwood floors, crown molding and plantation shutters and loads of built-in cabinetry. Do not wait, schedule your appointment TODAY, this home will go fast!
Last Agent to Sell the Property
CB&A, Realtors-Katy License #0688826 Listed on: 01/15/2018

Last Buyer's Agent
Kendal Bezecny
Keller Williams Premier Realty License #0632326
Home Details
Home Type
- Single Family
Est. Annual Taxes
- $11,130
Year Built
- Built in 2010
Lot Details
- 9,988 Sq Ft Lot
- West Facing Home
- Back Yard Fenced
- Sprinkler System
HOA Fees
- $67 Monthly HOA Fees
Parking
- 3 Car Attached Garage
Home Design
- Traditional Architecture
- Brick Exterior Construction
- Slab Foundation
- Composition Roof
Interior Spaces
- 3,330 Sq Ft Home
- 1-Story Property
- High Ceiling
- Ceiling Fan
- Free Standing Fireplace
- Gas Log Fireplace
- Fire and Smoke Detector
Kitchen
- Breakfast Bar
- Electric Oven
- Gas Cooktop
- Microwave
- Dishwasher
- Kitchen Island
- Granite Countertops
- Trash Compactor
- Disposal
Flooring
- Wood
- Carpet
- Tile
Bedrooms and Bathrooms
- 4 Bedrooms
- 3 Full Bathrooms
Eco-Friendly Details
- Energy-Efficient Thermostat
Outdoor Features
- In Ground Pool
- Tennis Courts
- Deck
- Covered Patio or Porch
Schools
- Wolman Elementary School
- Woodcreek Junior High School
- Katy High School
Utilities
- Central Heating and Cooling System
- Heating System Uses Gas
- Programmable Thermostat
Listing and Financial Details
- Exclusions: tvs, curtains, shelves, entry light
Community Details
Overview
- Firethorne Association, Phone Number (281) 693-0003
- Built by Perry Homes
- Firethorne Sec 16 Subdivision
Recreation
- Community Pool
Ownership History
Purchase Details
Purchase Details
Home Financials for this Owner
Home Financials are based on the most recent Mortgage that was taken out on this home.Purchase Details
Home Financials for this Owner
Home Financials are based on the most recent Mortgage that was taken out on this home.Purchase Details
Home Financials for this Owner
Home Financials are based on the most recent Mortgage that was taken out on this home.Purchase Details
Home Values in the Area
Average Home Value in this Area
Purchase History
| Date | Buyer | Sale Price | Title Company |
|---|---|---|---|
| Ovchinikov Maxim | -- | Old Republic National Title In | |
| Ripley Matthew | -- | Celebrity Title | |
| Lee Richard | -- | None Available | |
| Lee Richard | -- | Chicago Title | |
| Lee Richard | -- | -- |
Mortgage History
| Date | Status | Borrower | Loan Amount |
|---|---|---|---|
| Previous Owner | Ripley Matthew | $418,365 | |
| Previous Owner | Lee Richard | $230,732 | |
| Previous Owner | Lee Richard | $230,732 |
Tax History Compared to Growth
Tax History
| Year | Tax Paid | Tax Assessment Tax Assessment Total Assessment is a certain percentage of the fair market value that is determined by local assessors to be the total taxable value of land and additions on the property. | Land | Improvement |
|---|---|---|---|---|
| 2025 | -- | $592,522 | $97,240 | $509,634 |
| 2024 | -- | $538,656 | $21,933 | $516,723 |
| 2023 | $0 | $489,687 | $0 | $528,032 |
| 2022 | $3,635 | $445,170 | $0 | $450,680 |
| 2021 | $10,905 | $404,700 | $74,800 | $329,900 |
| 2020 | $10,705 | $391,830 | $68,000 | $323,830 |
| 2019 | $10,641 | $363,110 | $65,000 | $298,110 |
| 2018 | $11,236 | $380,160 | $65,000 | $315,160 |
| 2017 | $11,130 | $372,150 | $65,000 | $307,150 |
| 2016 | $12,011 | $401,610 | $65,000 | $336,610 |
| 2015 | $6,883 | $381,160 | $65,000 | $316,160 |
| 2014 | $6,432 | $346,510 | $65,000 | $281,510 |
Map
Source: Houston Association of REALTORS®
MLS Number: 11159298
APN: 3105-16-001-0020-914
- 28514 Rock Wren Ct
- 28514 Blue Holly Ln
- 28622 Blue Holly Ln
- 2851 Park Hills Dr
- 28814 Davenport Dr
- 2506 Foxcrest Dr
- 28915 Davenport Dr
- 2827 Fair Chase Dr
- 28514 Hayden Park Dr
- 28514 Eli Eagle St
- 28407 Kinglet Pines Dr
- 2907 Isla Gorge Ct
- 28226 S Firethorne Rd
- 28434 Eli Eagle St
- 2843 Mcdonough Way
- 28523 Chesley Park Dr
- 28919 Crested Butte Dr
- 28511 Eli Eagle St
- 28918 Hollycrest Dr
- 2818 Mcdonough Way
- 2711 Texas Laurel Dr
- 2703 Texas Laurel Dr
- 28519 Ravens Prairie Dr
- 2715 Texas Laurel Dr
- 2706 Texas Laurel Dr
- 28515 Ravens Prairie Dr
- 2710 Texas Laurel Dr
- 28510 Rock Wren Ct
- 2719 Texas Laurel Dr
- 2702 Texas Laurel Dr
- 2714 Texas Laurel Dr
- 28530 Ravens Prairie Dr
- 28530 Ravens Prairie Dr
- 2803 Texas Laurel Dr
- 28602 Ravens Prairie Dr
- 2718 Texas Laurel Dr
- 28518 Ravens Prairie Dr
- 28607 Ravens Prairie Dr
- 28515 Rock Wren Ct
- 2706 Golden Larch Dr
