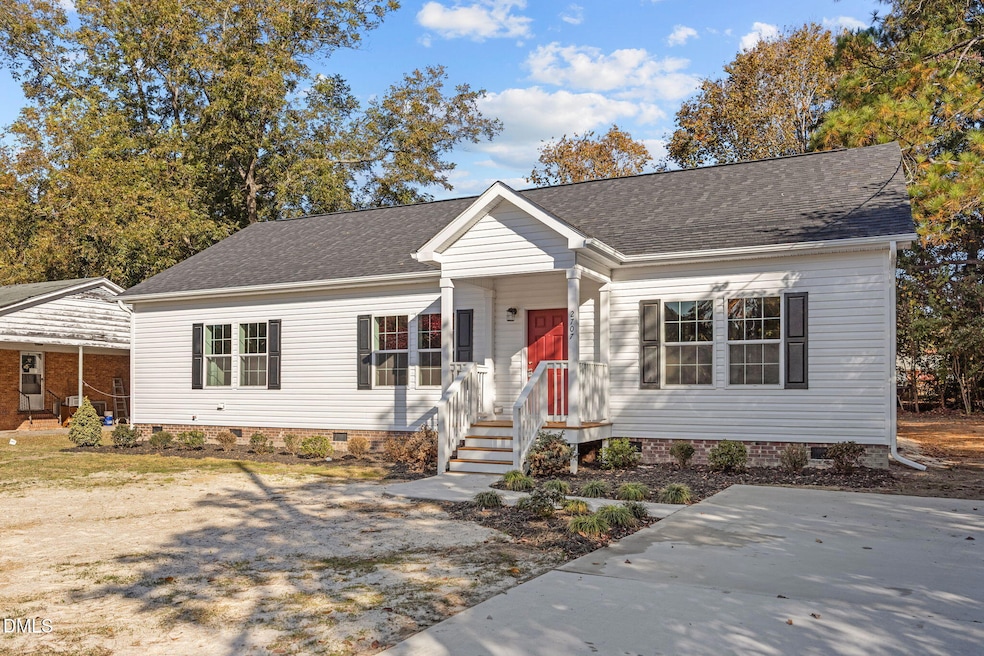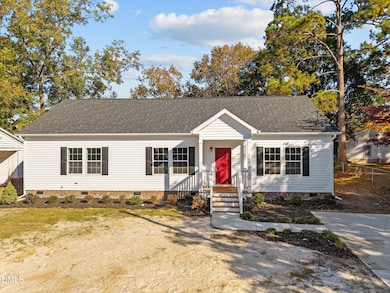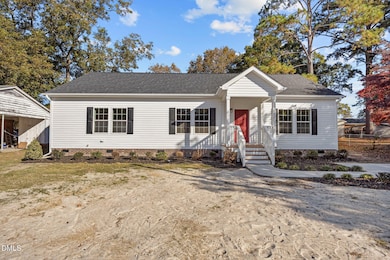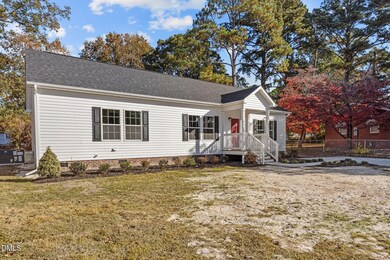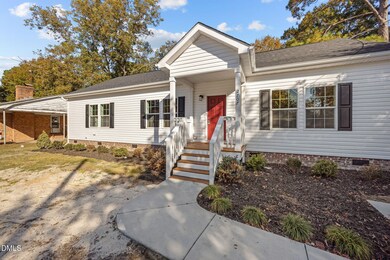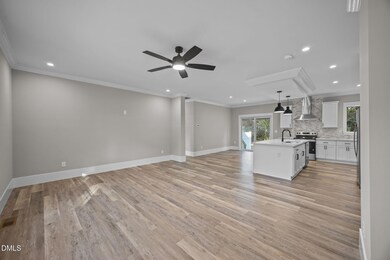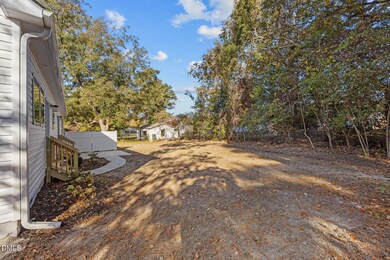2707 Tryon Dr Greenville, NC 27858
Estimated payment $1,823/month
Highlights
- New Construction
- No HOA
- Soaking Tub
- A-Frame Home
- Balcony
- Recessed Lighting
About This Home
New Construction in a Mature Neighborhood!
This beautiful one-story home offers modern style and comfort in an established setting. Step inside to find 9-foot ceilings, 8-foot interior doors, and recessed lighting throughout, creating a bright and open feel. The spacious kitchen features 42'' white cabinets, quartz countertops, and stainless steel appliances — perfect for cooking and entertaining. The luxurious primary suite boasts a spa-inspired bathroom with a separate soaking tub, a high-end tiled shower with a fold-down seat, and a double vanity with illuminated mirrors. Enjoy LVP flooring throughout for easy maintenance and a seamless look. Step outside to a private patio with vinyl privacy panels, ideal for relaxing outdoors. The maintenance-free exterior ensures effortless living in your beautiful new home. Don't miss your chance to own this brand-new home in a desirable, established neighborhood!
Home Details
Home Type
- Single Family
Est. Annual Taxes
- $1,970
Year Built
- Built in 2025 | New Construction
Home Design
- Home is estimated to be completed on 11/1/25
- A-Frame Home
- Modernist Architecture
- Modern Architecture
- Frame Construction
- Architectural Shingle Roof
- Vinyl Siding
Interior Spaces
- 1,680 Sq Ft Home
- 1-Story Property
- Recessed Lighting
- Luxury Vinyl Tile Flooring
- Crawl Space
Bedrooms and Bathrooms
- 3 Main Level Bedrooms
- 2 Full Bathrooms
- Soaking Tub
Attic
- Attic Floors
- Pull Down Stairs to Attic
Schools
- Pitt County Schools Elementary And Middle School
- Pitt County Schools High School
Additional Features
- Balcony
- 10,454 Sq Ft Lot
- Central Heating and Cooling System
Community Details
- No Home Owners Association
- Colonial Heights Subdivision
Listing and Financial Details
- Assessor Parcel Number 04669
Map
Home Values in the Area
Average Home Value in this Area
Property History
| Date | Event | Price | List to Sale | Price per Sq Ft |
|---|---|---|---|---|
| 11/10/2025 11/10/25 | For Sale | $314,900 | -- | $187 / Sq Ft |
Source: Doorify MLS
MLS Number: 10132277
- 2904 Jefferson Dr
- 2405 Jefferson Dr
- 103 John Ave
- 2506 Madison Cir
- 102 Templeton Dr
- 101 Laura Ln Unit C-2
- 1011 Brownlea Dr Unit A&B
- 320 Prince Rd
- 210 Prince Rd
- 605 Kent Rd
- 2411 E 5th St
- 1319 E 14th St
- 2406 E 4th St
- 2505 E 3rd St Unit A&B
- 1415 N Overlook Dr
- 1748 Beaumont Dr
- 1891 Wellons Dr
- 2223 Locksley Woods Dr Unit H
- 322 Brownlea Dr Unit E3
- 211 Steward Ln
- 2803 Jackson Dr
- 2405 Jefferson Dr
- 2700 Jefferson Dr
- 3002 Kingston Cir
- 204 Eastbrook Dr
- 2506 Madison Cir
- 3033 Adams Blvd
- 1103 W Ragsdale Rd
- 2903 E 5th St Unit 21
- 3030 Adams Blvd
- 3030 Adams Blvd Unit 8
- 200 Verdant Dr
- 211 Nichols Dr
- 2807 Jefferson Dr
- 113 Cherry Ct
- 2230 Greenville Blvd NE
- 2301 E 10th St
- 2201 Greenville Blvd NE
- 1127 Brownlea Dr Unit A
- 1126 Brownlea Dr Unit B
