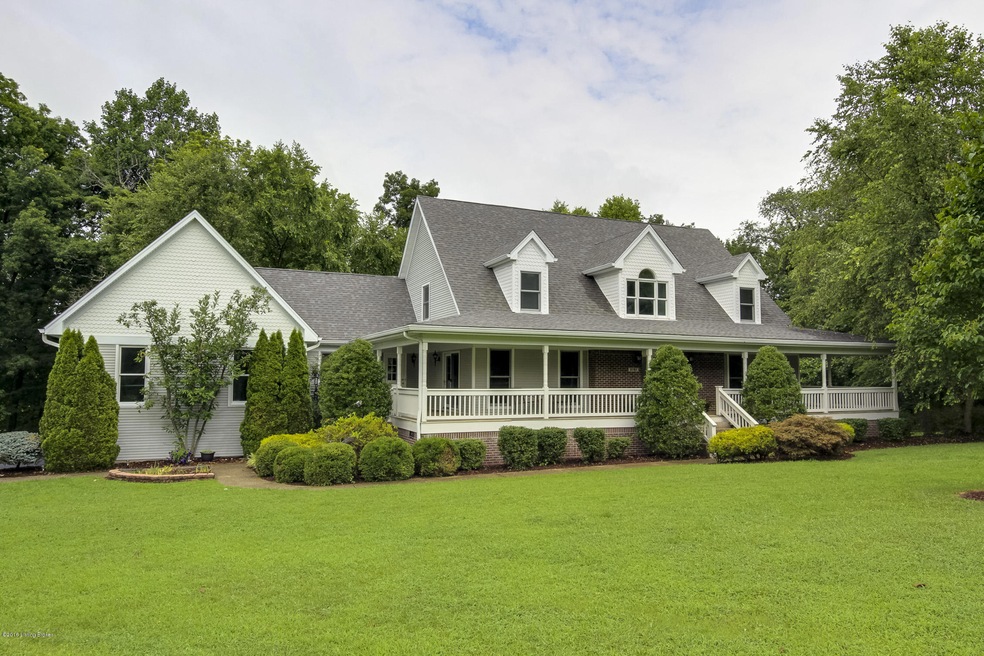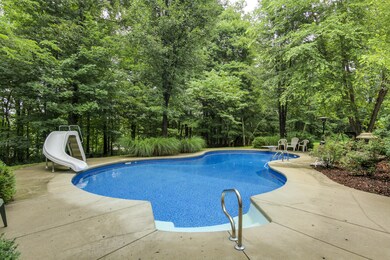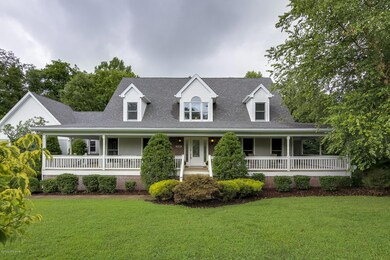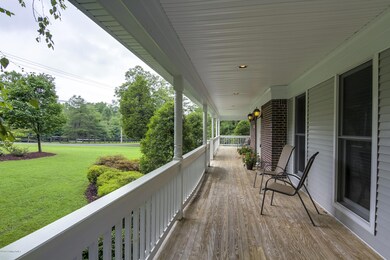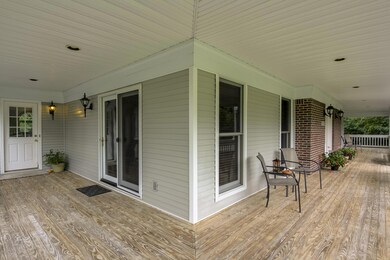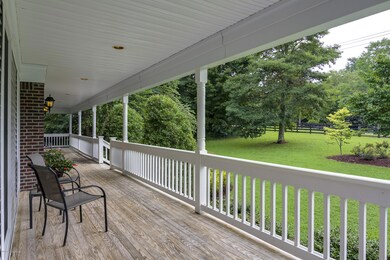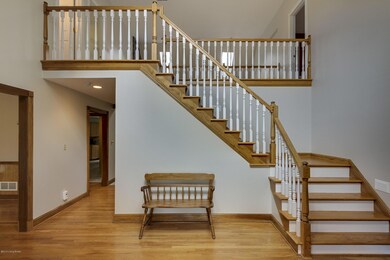
2707 W Highway 42 La Grange, KY 40031
Highlights
- Cape Cod Architecture
- Deck
- No HOA
- Buckner Elementary School Rated A-
- 2 Fireplaces
- Porch
About This Home
As of June 2023INGROUND POOL! Beautiful CAPE COD with huge front porch and finished walkout basement on a treed 1.5 acre lot. IN-LAW SUITE in finished lower level with full kitchen, full bath, bedroom and large family room. Dramatic 2 story entry with open stair case to second floor and catwalk overlooking the two story Great Room. The custom eat-in kitchen has honed granite countertops, an abundance of custom cabinetry, tile flooring, a butler’s pantry and a bay windowed breakfast area. Adjacent to the kitchen is a mud room with built-in benches and cubbies plus a separate laundry room with amazing built-in cabinetry for storage. Hardwood flooring extends from the entry foyer to the Formal Dining Room. . The Dining Room has great windows plus an atrium door to the wrap around porch. The first floor Master Suite features a large master bedroom with a master bath that checks all the boxes! A large jetted tub, separate shower, his / her vanities, a private commode and a large walk-in closet. Also on the main level a BR#2 with a large closet and built-in desk area, a full bath and a half bath. Upstairs, 2 large BRs 3 and 4 have double closets and share a full bath. One of the bedrooms has an additional walk-in closet. The finished walkout lower level has so many possibilities. With its full kitchen, oversized family room, bar area, full bath and an additional room currently used as a BR (no egress windows), it makes the perfect IN-LAW or GROWN FAMILY MEMBER SUITE. If that isn't needed, it makes the perfect entertaining extension from the inground pool area. Imagine parties with friends and family by the pool and you walk inside to a full kitchen area, bar area and entertainment space. AWESOME! The kidney shaped inground pool has concrete decking, a slide and diving board. Beautiful landscaping surrounds the pool and the home. The front and rear yards are surrounded by trees and offer great spaces for hanging out or awesome places for pets and family members to roam. If privacy is your dream, look no further because you've found it here.
Last Agent to Sell the Property
Coldwell Banker McMahan License #191879 Listed on: 08/11/2016

Last Buyer's Agent
Jodie Wild
Keller Williams Realty- Louisville
Home Details
Home Type
- Single Family
Est. Annual Taxes
- $8,086
Year Built
- Built in 1996
Lot Details
- Wood Fence
Parking
- 2 Car Attached Garage
- Side or Rear Entrance to Parking
Home Design
- Cape Cod Architecture
- Brick Exterior Construction
- Poured Concrete
- Shingle Roof
- Vinyl Siding
Interior Spaces
- 2-Story Property
- 2 Fireplaces
- Basement
Bedrooms and Bathrooms
- 4 Bedrooms
Outdoor Features
- Deck
- Patio
- Porch
Utilities
- Central Air
- Heating System Uses Natural Gas
- Septic Tank
Community Details
- No Home Owners Association
- Almeda Estates Subdivision
Listing and Financial Details
- Tax Lot 11
- Assessor Parcel Number 37-04-00-11
Ownership History
Purchase Details
Home Financials for this Owner
Home Financials are based on the most recent Mortgage that was taken out on this home.Similar Home in La Grange, KY
Home Values in the Area
Average Home Value in this Area
Purchase History
| Date | Type | Sale Price | Title Company |
|---|---|---|---|
| Warranty Deed | $410,000 | Attorney |
Mortgage History
| Date | Status | Loan Amount | Loan Type |
|---|---|---|---|
| Open | $520,000 | New Conventional | |
| Closed | $328,000 | New Conventional | |
| Previous Owner | $400,000 | Credit Line Revolving | |
| Previous Owner | $245,000 | Credit Line Revolving | |
| Previous Owner | $191,000 | Credit Line Revolving |
Property History
| Date | Event | Price | Change | Sq Ft Price |
|---|---|---|---|---|
| 06/14/2023 06/14/23 | Sold | $651,000 | +0.2% | $134 / Sq Ft |
| 05/05/2023 05/05/23 | Pending | -- | -- | -- |
| 04/27/2023 04/27/23 | For Sale | $650,000 | +58.5% | $133 / Sq Ft |
| 02/10/2017 02/10/17 | Sold | $410,000 | -3.5% | $84 / Sq Ft |
| 01/06/2017 01/06/17 | Pending | -- | -- | -- |
| 08/11/2016 08/11/16 | For Sale | $425,000 | -- | $87 / Sq Ft |
Tax History Compared to Growth
Tax History
| Year | Tax Paid | Tax Assessment Tax Assessment Total Assessment is a certain percentage of the fair market value that is determined by local assessors to be the total taxable value of land and additions on the property. | Land | Improvement |
|---|---|---|---|---|
| 2024 | $8,086 | $651,000 | $70,000 | $581,000 |
| 2023 | $5,446 | $435,000 | $70,000 | $365,000 |
| 2022 | $5,432 | $435,000 | $70,000 | $365,000 |
| 2021 | $5,397 | $435,000 | $70,000 | $365,000 |
| 2020 | $5,101 | $410,000 | $45,000 | $365,000 |
| 2019 | $5,054 | $410,000 | $45,000 | $365,000 |
| 2018 | $5,056 | $410,000 | $0 | $0 |
| 2017 | $5,082 | $415,000 | $0 | $0 |
| 2013 | $4,778 | $415,000 | $45,000 | $370,000 |
Agents Affiliated with this Home
-
Daren Bailey

Seller's Agent in 2023
Daren Bailey
Coldwell Banker McMahan
(502) 807-5648
136 Total Sales
-
S
Buyer's Agent in 2023
Sara Dillman-Forbes
Semonin Realty
-
Matt Weaver

Seller's Agent in 2017
Matt Weaver
Coldwell Banker McMahan
(502) 376-0884
105 Total Sales
-
J
Buyer's Agent in 2017
Jodie Wild
Keller Williams Realty- Louisville
-
A
Buyer Co-Listing Agent in 2017
Anita Perez
Keller Williams Realty- Louisville
Map
Source: Metro Search (Greater Louisville Association of REALTORS®)
MLS Number: 1455346
APN: 37-04-00-11
- 2608 Sycamore Run Ct
- 2805 W Highway 42
- 4800 Sycamore Ridge Ln
- 4907 Sycamore Run Dr
- 4374 Old Highway 53
- 4902 Sycamore Ridge Ln
- 2504 Garrett Point Rd
- 4907 Sycamore Ridge Ln
- 3460 N Highway 53
- 3611 Red Oak Dr
- 1700 Park Shore Rd
- 4107 Cobblestone Ln
- 3942 Creek Meadow Dr
- 3908 Blackthorn Place
- 1605 Oakland Ct
- 1603 Oakland Ct
- 1500 E Hwy 524
- 3602 Alexander Dr
- 1530 Rebel Ridge Rd
- 2909 Winters Ln
