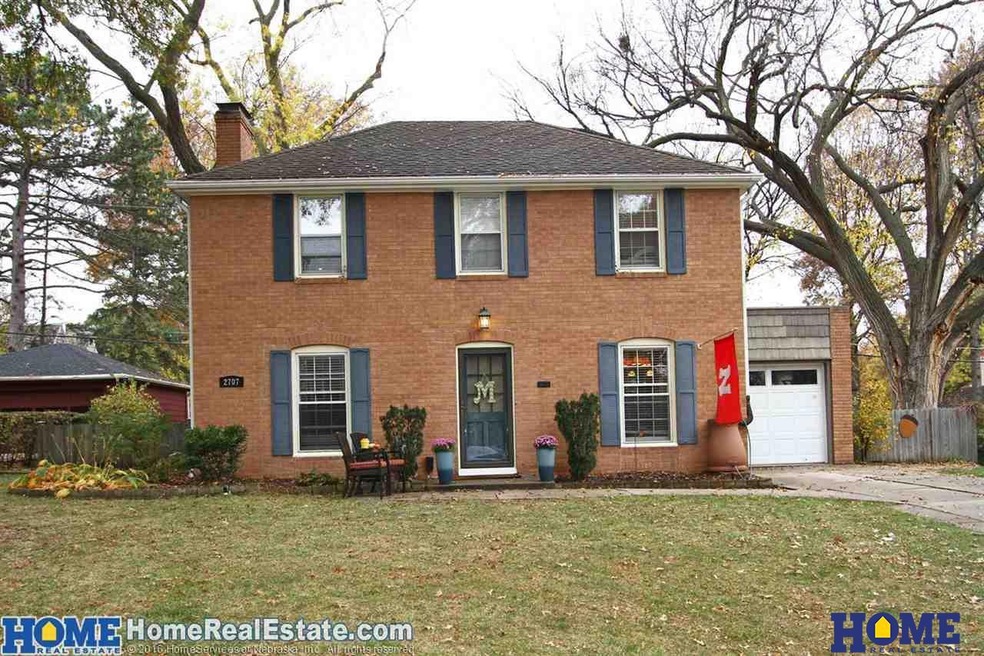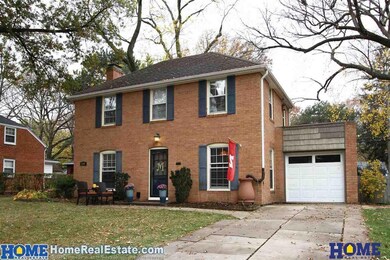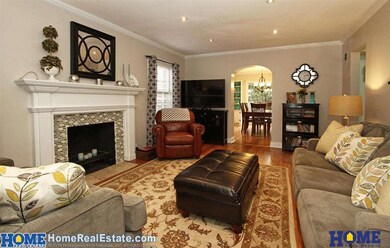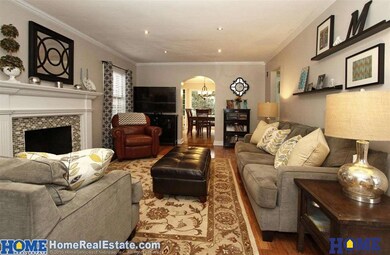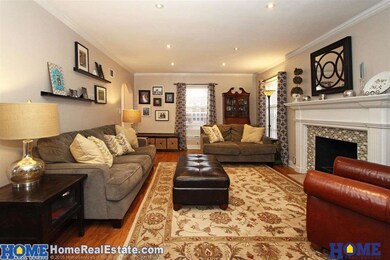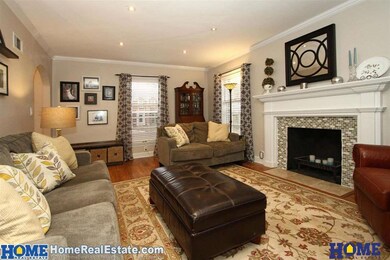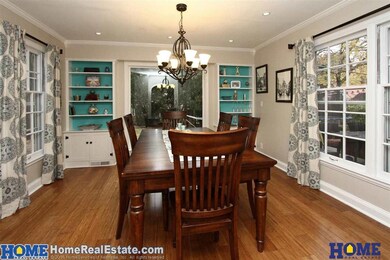
2707 Winthrop Rd Lincoln, NE 68502
Country Club NeighborhoodEstimated Value: $388,619 - $426,000
Highlights
- Traditional Architecture
- 2 Fireplaces
- 1 Car Attached Garage
- Sheridan Elementary School Rated A
- No HOA
- Forced Air Heating and Cooling System
About This Home
As of December 2016This is the Country Club Gem you've been waiting for! The beautiful 2 story mostly brick home has all the updates hard to find in the area & price range. Sip your morning coffee in the sunny eat-in kitchen that hosts granite countertops & a fabulous Electrolux double oven. Sustainable bamboo flooring is underfoot on the main floor with show-stopping living & formal dining areas and a fantastic picture window overlooking the back yard. Upstairs you'll find the main bathroom & all 4 bedrooms (3 are very generously sized!), including the master bedroom with double closets and organizers. Enjoy cozy family time in front of the 2nd fireplace in the basement, where current owners set up a projector for movie nights & have added a convenient 3/4 bath. Sheridan Elementary, Leon's Grocery, & the Rock Island Trail are just a short jaunt. With an updated 200amp electrical panel, updated plumbing, & brand new roof, this is a home not to be missed! Call today for your private showing!
Last Agent to Sell the Property
HOME Real Estate License #20150738 Listed on: 11/08/2016

Home Details
Home Type
- Single Family
Est. Annual Taxes
- $3,274
Year Built
- Built in 1932
Lot Details
- Lot Dimensions are 74 x 100
- Level Lot
Parking
- 1 Car Attached Garage
- Garage Door Opener
Home Design
- Traditional Architecture
- Block Foundation
- Composition Roof
Interior Spaces
- 2-Story Property
- 2 Fireplaces
- Wood Burning Fireplace
- Basement
Bedrooms and Bathrooms
- 4 Bedrooms
Schools
- Sheridan Elementary School
- Irving Middle School
- Lincoln Southeast High School
Utilities
- Forced Air Heating and Cooling System
- Heating System Uses Gas
Community Details
- No Home Owners Association
Listing and Financial Details
- Assessor Parcel Number 1731332001000
Ownership History
Purchase Details
Home Financials for this Owner
Home Financials are based on the most recent Mortgage that was taken out on this home.Purchase Details
Home Financials for this Owner
Home Financials are based on the most recent Mortgage that was taken out on this home.Purchase Details
Home Financials for this Owner
Home Financials are based on the most recent Mortgage that was taken out on this home.Similar Homes in Lincoln, NE
Home Values in the Area
Average Home Value in this Area
Purchase History
| Date | Buyer | Sale Price | Title Company |
|---|---|---|---|
| Stockton Rebecca | $260,000 | Union Title Company Llc | |
| Mcchargue Dennis E | $171,000 | -- | |
| Moss Jennifer A | $162,000 | -- |
Mortgage History
| Date | Status | Borrower | Loan Amount |
|---|---|---|---|
| Open | Stockton Rebecca | $234,000 | |
| Previous Owner | Mcchargue Dennis E | $185,940 | |
| Previous Owner | Mchhargue Dennis E | $171,836 | |
| Previous Owner | Mcchargue Dennis E | $174,099 | |
| Previous Owner | Mcchargue Dennis E | $175,700 | |
| Previous Owner | Moss Jennifer A | $131,500 |
Property History
| Date | Event | Price | Change | Sq Ft Price |
|---|---|---|---|---|
| 12/23/2016 12/23/16 | Sold | $260,000 | -3.7% | $120 / Sq Ft |
| 12/08/2016 12/08/16 | Pending | -- | -- | -- |
| 11/08/2016 11/08/16 | For Sale | $269,900 | -- | $124 / Sq Ft |
Tax History Compared to Growth
Tax History
| Year | Tax Paid | Tax Assessment Tax Assessment Total Assessment is a certain percentage of the fair market value that is determined by local assessors to be the total taxable value of land and additions on the property. | Land | Improvement |
|---|---|---|---|---|
| 2024 | $4,970 | $359,600 | $52,000 | $307,600 |
| 2023 | $6,027 | $359,600 | $52,000 | $307,600 |
| 2022 | $5,636 | $282,800 | $45,000 | $237,800 |
| 2021 | $5,332 | $282,800 | $45,000 | $237,800 |
| 2020 | $4,387 | $229,600 | $45,000 | $184,600 |
| 2019 | $4,388 | $229,600 | $45,000 | $184,600 |
| 2018 | $4,188 | $218,200 | $45,000 | $173,200 |
| 2017 | $4,227 | $218,200 | $45,000 | $173,200 |
| 2016 | $3,297 | $169,300 | $40,000 | $129,300 |
| 2015 | $3,274 | $169,300 | $40,000 | $129,300 |
| 2014 | $3,085 | $158,600 | $40,000 | $118,600 |
| 2013 | -- | $158,600 | $40,000 | $118,600 |
Agents Affiliated with this Home
-
Melody Mahony

Seller's Agent in 2016
Melody Mahony
HOME Real Estate
(402) 405-3662
9 in this area
89 Total Sales
-
Kira Mayer

Buyer's Agent in 2016
Kira Mayer
Nest Real Estate, LLC
(402) 540-4024
3 in this area
61 Total Sales
Map
Source: Great Plains Regional MLS
MLS Number: L10133818
APN: 17-31-332-001-000
- 2930 Van Dorn St
- 3158 Puritan Ave
- 3035 Wendover Ave
- 3320 Pawnee St
- 2701 S 35th St
- 3420 Pawnee St
- 2830 Woodsdale Blvd
- 2808 Stratford Ave
- 3100 S 29th St
- 3401 Melrose Ave
- 3525 Van Dorn St
- 2627 Van Dorn St
- 3200 S 28th St
- 2640 Lake St Unit C
- 2640 Lake St Unit D
- 2663 Park Ave
- 3510 Sewell St
- 2626 Park Ave
- 2340 S 36th St
- 2320 S 36th St
- 2707 Winthrop Rd
- 2703 Winthrop Rd
- 2715 Winthrop Rd
- 2760 Rathbone Rd
- 2700 Winthrop Rd
- 2734 Rathbone Rd
- 2727 Winthrop Rd
- 2647 Winthrop Rd
- 2772 Rathbone Rd
- 3100 Alden Ave
- 3107 Alden Ave
- 2714 Rathbone Rd
- 3132 Van Dorn St
- 3110 Alden Ave
- 3166 Van Dorn St
- 3117 Alden Ave
- 3100 Van Dorn St
- 2700 Rathbone Rd
- 3170 Van Dorn St
- 3116 Alden Ave
