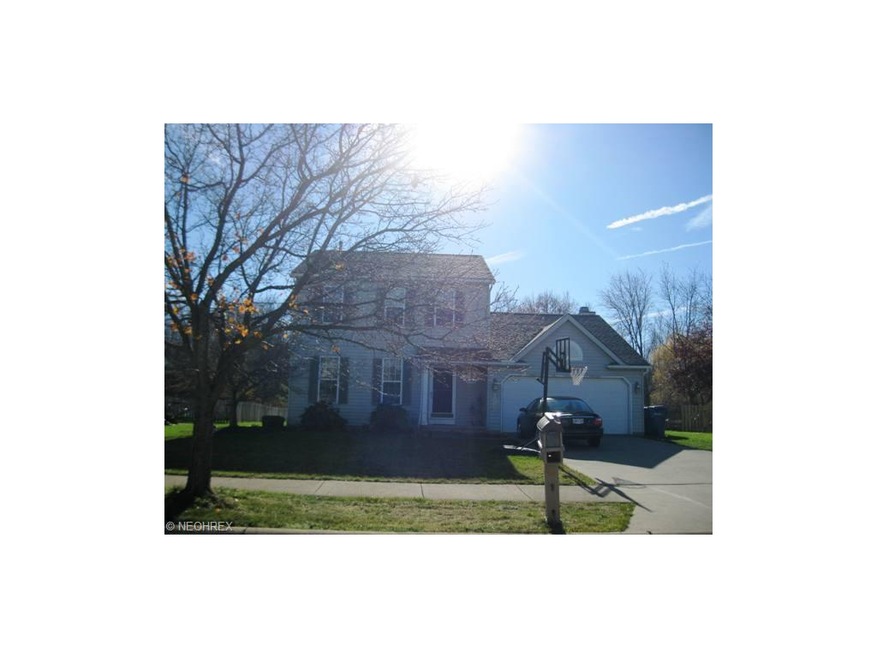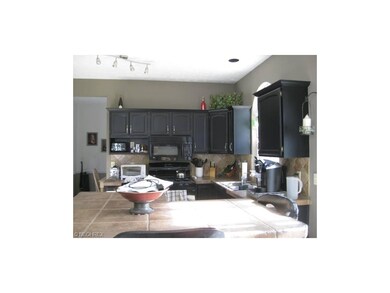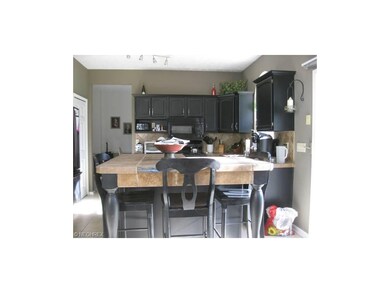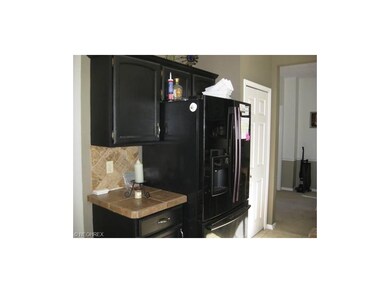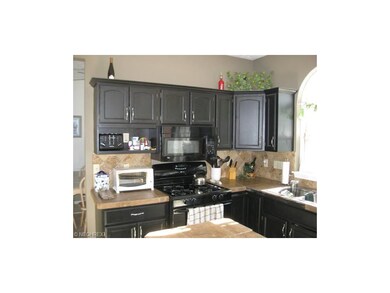
27073 Glenside Ln Olmsted Falls, OH 44138
Highlights
- Colonial Architecture
- Deck
- 2 Car Attached Garage
- Olmsted Falls Intermediate Building Rated A-
- 1 Fireplace
- Forced Air Heating and Cooling System
About This Home
As of August 2021Well maintained. Colonial is situated in the Villages of Lakeside. Our home features 3 bedrooms, 2 1/2 baths, gorgeous kitchen with ceramic flooring and a step down family room with a wood burning fireplace. French doors separate the formal dining room and the living room, spacious bedrooms, with great closet space. Lower level is 900sqft!
Home Details
Home Type
- Single Family
Year Built
- Built in 1994
Lot Details
- 0.35 Acre Lot
- Lot Dimensions are 75x205
HOA Fees
- $25 Monthly HOA Fees
Parking
- 2 Car Attached Garage
Home Design
- Colonial Architecture
- Asphalt Roof
- Vinyl Construction Material
Interior Spaces
- 2,754 Sq Ft Home
- 2-Story Property
- 1 Fireplace
- Basement Fills Entire Space Under The House
- Fire and Smoke Detector
Kitchen
- Microwave
- Dishwasher
Bedrooms and Bathrooms
- 3 Bedrooms
Outdoor Features
- Deck
Utilities
- Forced Air Heating and Cooling System
- Heating System Uses Gas
Community Details
- Association fees include landscaping, recreation
- Lakeside Village 04A Community
Listing and Financial Details
- Assessor Parcel Number 262-24-028
Ownership History
Purchase Details
Home Financials for this Owner
Home Financials are based on the most recent Mortgage that was taken out on this home.Purchase Details
Home Financials for this Owner
Home Financials are based on the most recent Mortgage that was taken out on this home.Purchase Details
Purchase Details
Home Financials for this Owner
Home Financials are based on the most recent Mortgage that was taken out on this home.Purchase Details
Purchase Details
Similar Homes in Olmsted Falls, OH
Home Values in the Area
Average Home Value in this Area
Purchase History
| Date | Type | Sale Price | Title Company |
|---|---|---|---|
| Warranty Deed | $225,000 | Common Law Title | |
| Warranty Deed | $204,300 | Ohio Real Title | |
| Quit Claim Deed | -- | Attorney | |
| Survivorship Deed | $187,460 | Maximum Title | |
| Deed | $162,000 | -- | |
| Deed | -- | -- |
Mortgage History
| Date | Status | Loan Amount | Loan Type |
|---|---|---|---|
| Open | $213,750 | New Conventional | |
| Previous Owner | $191,910 | VA | |
| Previous Owner | $204,300 | New Conventional | |
| Previous Owner | $139,550 | New Conventional | |
| Previous Owner | $140,595 | Purchase Money Mortgage | |
| Previous Owner | $46,865 | Stand Alone Second | |
| Previous Owner | $148,000 | Fannie Mae Freddie Mac | |
| Previous Owner | $157,000 | Stand Alone First | |
| Previous Owner | $20,000 | Credit Line Revolving | |
| Previous Owner | $60,000 | Credit Line Revolving |
Property History
| Date | Event | Price | Change | Sq Ft Price |
|---|---|---|---|---|
| 08/26/2021 08/26/21 | Sold | $225,000 | -3.0% | $121 / Sq Ft |
| 07/30/2021 07/30/21 | Pending | -- | -- | -- |
| 07/29/2021 07/29/21 | For Sale | $231,900 | 0.0% | $125 / Sq Ft |
| 07/29/2021 07/29/21 | Pending | -- | -- | -- |
| 07/27/2021 07/27/21 | Price Changed | $231,900 | -4.1% | $125 / Sq Ft |
| 07/22/2021 07/22/21 | For Sale | $241,900 | 0.0% | $130 / Sq Ft |
| 06/13/2021 06/13/21 | Pending | -- | -- | -- |
| 06/10/2021 06/10/21 | Price Changed | $241,900 | -3.2% | $130 / Sq Ft |
| 06/05/2021 06/05/21 | For Sale | $249,900 | 0.0% | $135 / Sq Ft |
| 06/03/2021 06/03/21 | Pending | -- | -- | -- |
| 06/01/2021 06/01/21 | Price Changed | $249,900 | -3.8% | $135 / Sq Ft |
| 05/25/2021 05/25/21 | Price Changed | $259,900 | -3.7% | $140 / Sq Ft |
| 05/22/2021 05/22/21 | For Sale | $269,900 | 0.0% | $146 / Sq Ft |
| 05/16/2021 05/16/21 | Pending | -- | -- | -- |
| 05/13/2021 05/13/21 | For Sale | $269,900 | +35.0% | $146 / Sq Ft |
| 05/31/2016 05/31/16 | Sold | $200,000 | -4.8% | $73 / Sq Ft |
| 04/29/2016 04/29/16 | Pending | -- | -- | -- |
| 11/23/2015 11/23/15 | For Sale | $210,000 | -- | $76 / Sq Ft |
Tax History Compared to Growth
Tax History
| Year | Tax Paid | Tax Assessment Tax Assessment Total Assessment is a certain percentage of the fair market value that is determined by local assessors to be the total taxable value of land and additions on the property. | Land | Improvement |
|---|---|---|---|---|
| 2024 | $6,009 | $78,750 | $20,930 | $57,820 |
| 2023 | $7,546 | $82,470 | $19,430 | $63,040 |
| 2022 | $7,493 | $82,460 | $19,430 | $63,040 |
| 2021 | $7,425 | $82,460 | $19,430 | $63,040 |
| 2020 | $7,337 | $72,350 | $17,050 | $55,300 |
| 2019 | $6,647 | $206,700 | $48,700 | $158,000 |
| 2018 | $6,324 | $72,350 | $17,050 | $55,300 |
| 2017 | $6,151 | $64,580 | $16,590 | $47,990 |
| 2016 | $6,259 | $64,580 | $16,590 | $47,990 |
| 2015 | $6,296 | $64,580 | $16,590 | $47,990 |
| 2014 | $6,201 | $62,690 | $16,100 | $46,590 |
Agents Affiliated with this Home
-
Misti Mancuso

Seller's Agent in 2021
Misti Mancuso
Howard Hanna
(440) 668-3299
13 in this area
227 Total Sales
-
D
Buyer's Agent in 2021
Danielle Kelly
Deleted Agent
-
Rachele Glynias

Seller's Agent in 2016
Rachele Glynias
Howard Hanna
(440) 537-3081
1 in this area
173 Total Sales
-
Jeff Zeda

Seller Co-Listing Agent in 2016
Jeff Zeda
Keller Williams Citywide
(216) 374-6204
2 Total Sales
Map
Source: MLS Now
MLS Number: 3765736
APN: 262-24-028
- 27041 Glenside Ln
- 8725 River Access
- 7500 Stearns Rd
- 8665 Westfield Park Dr
- 27218 Bagley Rd
- 8767 Stearns Rd
- 26939 Tall Oaks Trail
- 7008 Stearns Rd
- 26856 Bagley Rd
- 27202 Cook Rd Unit 90
- 27083 Oakwood Cir Unit 105X
- 26788 Skyline Dr
- 27087 Oakwood Cir Unit 102Y
- 26898 Schady Rd
- 1 Matthews Corner
- 26690 Cook Rd
- 52 Periwinkle Dr
- 27224 Emerald Oval N
- 13 Fiddle Sticks
- 8481 Jennings Rd
