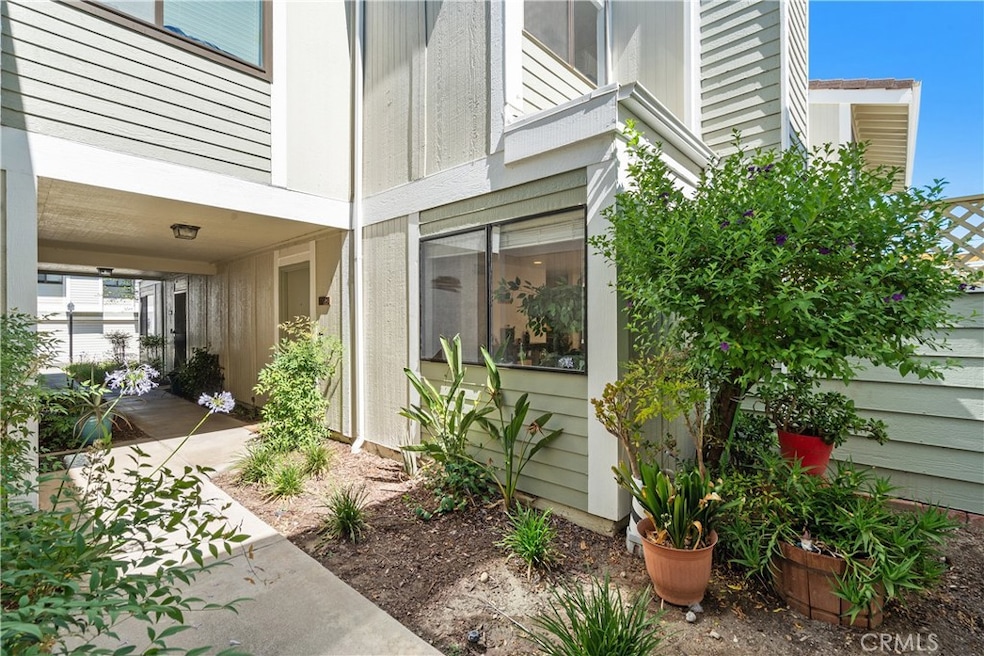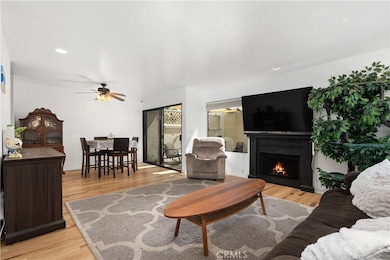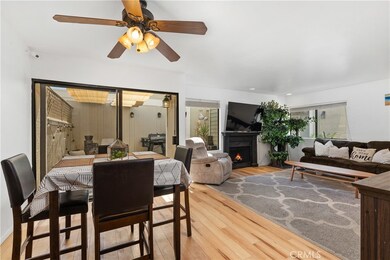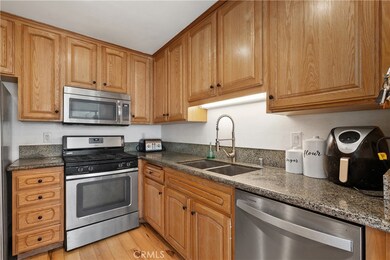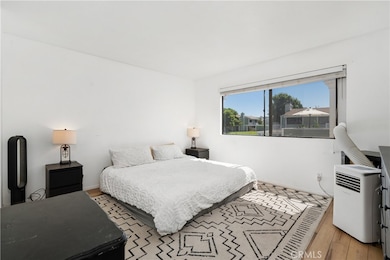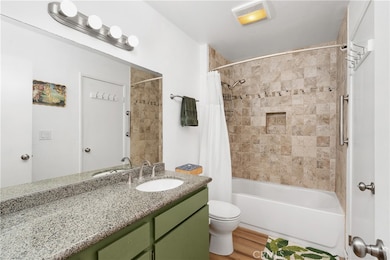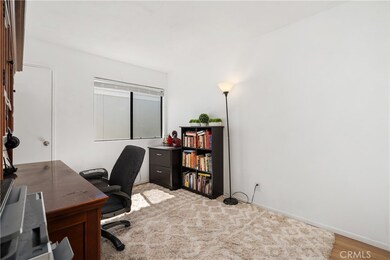
27074 Hidaway Ave Unit 3 Canyon Country, CA 91351
Estimated payment $3,657/month
Highlights
- In Ground Pool
- 19.37 Acre Lot
- Park or Greenbelt View
- Sierra Vista Junior High School Rated A-
- Open Floorplan
- Granite Countertops
About This Home
Light-filled interiors, stylish upgrades, and private outdoor space—this updated 2-bedroom, 1.5-bath townhome offers turnkey living in a central Canyon Country location. Inside, new Luxury Vinyl flooring runs throughout both levels, including the stairs, giving the home a clean, modern feel. The main floor includes a spacious living room and dining area, positioned next to a large glass slider that opens to an oversized fenced patio with new sunshades—perfect for outdoor dining or relaxing. From here, enjoy direct access to the attached 2-car garage, a practical and rare convenience. The kitchen has been thoughtfully updated with rich wood cabinetry, a deep stainless steel double sink, and matching stainless steel appliances including a refrigerator, stove, microwave, and dishwasher. A convenient half bath and an in-unit laundry area complete the downstairs layout. Upstairs, two generously sized bedrooms share a full bathroom. The primary bedroom features a private vanity area with direct access to the bath, offering comfort and functionality. Other recent improvements include a newer power panel and the removal of popcorn ceilings. Natural light pours in throughout the home, and windows overlook serene greenbelt views that add to the peaceful setting. The Canyon Village community offers residents access to multiple pools, tennis courts, and well-maintained green spaces. Located near shopping, dining, and major commuter routes, this move-in-ready townhome is ready to welcome you home.
Listing Agent
Coldwell Banker Realty Brokerage Phone: 661-317-6900 License #01429826 Listed on: 07/14/2025

Townhouse Details
Home Type
- Townhome
Est. Annual Taxes
- $6,158
Year Built
- Built in 1980 | Remodeled
Lot Details
- 1 Common Wall
- Block Wall Fence
HOA Fees
- $485 Monthly HOA Fees
Parking
- 2 Car Garage
- Parking Available
- Rear-Facing Garage
Property Views
- Park or Greenbelt
- Neighborhood
Home Design
- Planned Development
Interior Spaces
- 1,078 Sq Ft Home
- 2-Story Property
- Open Floorplan
- Ceiling Fan
- Gas Fireplace
- Sliding Doors
- Living Room with Fireplace
- Combination Dining and Living Room
- Vinyl Flooring
Kitchen
- Gas Oven
- Gas Range
- Microwave
- Dishwasher
- Granite Countertops
- Disposal
Bedrooms and Bathrooms
- 2 Bedrooms
- All Upper Level Bedrooms
- Granite Bathroom Countertops
- Makeup or Vanity Space
- Bathtub with Shower
Laundry
- Laundry Room
- Washer and Gas Dryer Hookup
Home Security
Pool
- In Ground Pool
- In Ground Spa
Outdoor Features
- Enclosed patio or porch
- Exterior Lighting
Location
- Suburban Location
Utilities
- Central Heating and Cooling System
- Water Heater
Listing and Financial Details
- Tax Lot 1-4
- Tax Tract Number 35795
- Assessor Parcel Number 2803038136
- $713 per year additional tax assessments
Community Details
Overview
- 20 Units
- Canyon Village Association, Phone Number (661) 286-1064
- Canyon Village Subdivision
Recreation
- Tennis Courts
- Sport Court
- Community Pool
- Community Spa
Pet Policy
- Pets Allowed
Security
- Carbon Monoxide Detectors
- Fire and Smoke Detector
Map
Home Values in the Area
Average Home Value in this Area
Tax History
| Year | Tax Paid | Tax Assessment Tax Assessment Total Assessment is a certain percentage of the fair market value that is determined by local assessors to be the total taxable value of land and additions on the property. | Land | Improvement |
|---|---|---|---|---|
| 2024 | $6,158 | $454,134 | $268,215 | $185,919 |
| 2023 | $5,997 | $445,230 | $262,956 | $182,274 |
| 2022 | $4,824 | $346,682 | $188,653 | $158,029 |
| 2021 | $4,741 | $339,885 | $184,954 | $154,931 |
| 2019 | $4,549 | $329,806 | $179,469 | $150,337 |
| 2018 | $4,467 | $323,340 | $175,950 | $147,390 |
| 2017 | $3,655 | $265,200 | $120,666 | $144,534 |
| 2016 | $3,526 | $260,000 | $118,300 | $141,700 |
| 2015 | $3,421 | $241,000 | $162,000 | $79,000 |
| 2014 | $3,220 | $224,400 | $150,400 | $74,000 |
Property History
| Date | Event | Price | Change | Sq Ft Price |
|---|---|---|---|---|
| 07/14/2025 07/14/25 | For Sale | $480,000 | +10.0% | $445 / Sq Ft |
| 01/25/2022 01/25/22 | Sold | $436,500 | +2.7% | $405 / Sq Ft |
| 01/07/2022 01/07/22 | Pending | -- | -- | -- |
| 01/04/2022 01/04/22 | For Sale | $425,000 | +28.0% | $394 / Sq Ft |
| 05/31/2018 05/31/18 | Sold | $332,000 | +0.9% | $308 / Sq Ft |
| 05/01/2018 05/01/18 | Pending | -- | -- | -- |
| 04/13/2018 04/13/18 | For Sale | $329,000 | +3.8% | $305 / Sq Ft |
| 06/22/2017 06/22/17 | Sold | $317,000 | +3.9% | $294 / Sq Ft |
| 04/27/2017 04/27/17 | Pending | -- | -- | -- |
| 04/27/2017 04/27/17 | For Sale | $304,999 | +17.3% | $283 / Sq Ft |
| 08/21/2015 08/21/15 | Sold | $260,000 | +2.0% | $241 / Sq Ft |
| 07/15/2015 07/15/15 | Pending | -- | -- | -- |
| 07/09/2015 07/09/15 | For Sale | $255,000 | -- | $237 / Sq Ft |
Purchase History
| Date | Type | Sale Price | Title Company |
|---|---|---|---|
| Grant Deed | $436,500 | Equity Title | |
| Grant Deed | $317,000 | Lawyers Title | |
| Grant Deed | $260,000 | Fidelity | |
| Interfamily Deed Transfer | -- | North American Title Company | |
| Grant Deed | $270,000 | Fswt | |
| Grant Deed | $175,000 | Fidelity Title | |
| Grant Deed | $138,000 | Fidelity Title | |
| Grant Deed | $115,000 | Chicago Title Co | |
| Corporate Deed | $90,000 | Orange Coast Title | |
| Trustee Deed | $82,000 | Northern Counties Title Ins |
Mortgage History
| Date | Status | Loan Amount | Loan Type |
|---|---|---|---|
| Closed | $414,675 | New Conventional | |
| Previous Owner | $301,150 | New Conventional | |
| Previous Owner | $247,000 | Adjustable Rate Mortgage/ARM | |
| Previous Owner | $140,000 | New Conventional | |
| Previous Owner | $164,000 | Unknown | |
| Previous Owner | $216,000 | Purchase Money Mortgage | |
| Previous Owner | $211,500 | Unknown | |
| Previous Owner | $138,800 | No Value Available | |
| Previous Owner | $4,000 | Unknown | |
| Previous Owner | $133,860 | FHA | |
| Previous Owner | $111,550 | FHA | |
| Previous Owner | $111,550 | FHA | |
| Previous Owner | $85,500 | No Value Available | |
| Closed | $34,700 | No Value Available |
Similar Homes in the area
Source: California Regional Multiple Listing Service (CRMLS)
MLS Number: SR25157616
APN: 2803-038-136
- 27116 Crossglade Ave Unit 2
- 27119 Crossglade Ave Unit 1
- 27063 Crossglade Ave Unit 7
- 27130 Hidaway Ave Unit 6
- 27066 Hidaway Ave Unit 6
- 18820 Mandan St Unit 407
- 27238 Luther Dr Unit 616
- 27236 Luther Dr Unit 713
- 18808 Mandan St Unit 312
- 18752 Mandan St Unit 1016
- 18750 Mandan St Unit 1112
- 27424 Homyr Place
- 27420 Homyr Place
- 19058 Stillmore St
- 27361 Sierra Hwy Unit 97
- 27361 Sierra Hwy Unit space 294
- 27361 Sierra Hwy Unit 289
- 27361 Sierra Hwy Unit 19
- 27501 Bernina Ave
- 18712 Vicci St
- 26851 Oak Branch Cir
- 18914 Circle of The Oaks
- 18414 W Jakes Way
- 27520 Sierra Hwy
- 18701 Flying Tiger Dr
- 18362 Soledad Canyon Rd
- 26828 Albion Way
- 27105 Silver Oak Ln
- 18005 W Annes Cir
- 18767 Bainbury St
- 18122 Sundowner Way Unit 1108
- 18207 Flynn Dr Unit 164
- 27940 Solamint Rd
- 18149 Sundowner Way Unit 933
- 27303 Sara St
- 28085 Whites Canyon Rd
- 27949 Tyler Ln
- 18085 Sundowner Way
- 17979 Lost Canyon Rd Unit 104
- 27979 Sarabande Ln Unit 242
