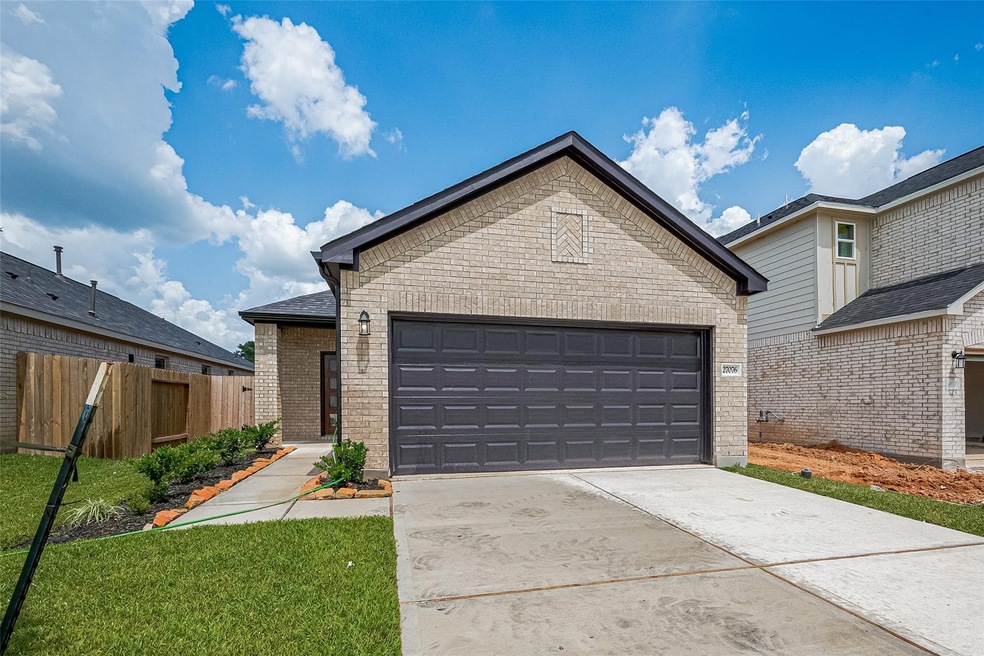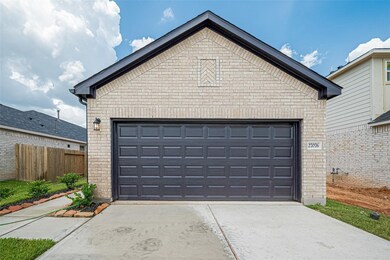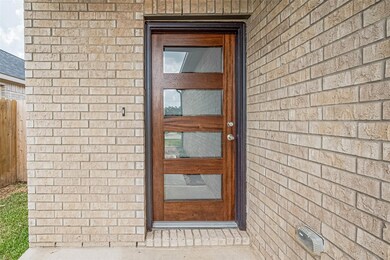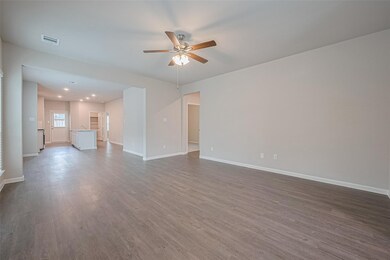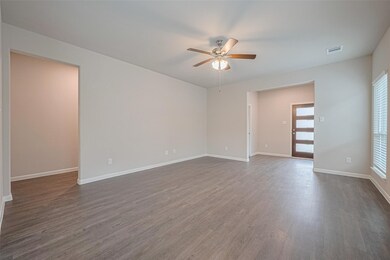27076 Badger Way Magnolia, TX 77354
Estimated payment $1,422/month
Highlights
- New Construction
- Deck
- Granite Countertops
- Cedric C Smith Rated A-
- Traditional Architecture
- Family Room Off Kitchen
About This Home
HOME IS COMPLETE!! This one-story home spans 1490 square feet and features a beautiful open concept design that enhances both space and light. It includes three cozy bedrooms and two bathrooms. The Primary bedroom boasts a spacious walk-in closet, providing plenty storage and convenience. The kitchen is a standout homerun with its stunning low bar granite countertops, perfect for casual dining or entertaining. Additionally, the home includes a covered patio, offering a lovely outdoor space for relaxation or gatherings. This layout not only maximizes the use of space but also ensures a comfortable and stylish living environment.
Home Details
Home Type
- Single Family
Est. Annual Taxes
- $918
Year Built
- Built in 2025 | New Construction
Lot Details
- West Facing Home
- Back Yard Fenced
HOA Fees
- $38 Monthly HOA Fees
Parking
- 2 Car Attached Garage
Home Design
- Traditional Architecture
- Brick Exterior Construction
- Slab Foundation
- Composition Roof
- Cement Siding
Interior Spaces
- 1,490 Sq Ft Home
- 1-Story Property
- Ceiling Fan
- Family Room Off Kitchen
- Combination Dining and Living Room
- Utility Room
- Washer and Electric Dryer Hookup
- Fire and Smoke Detector
Kitchen
- Breakfast Bar
- Gas Oven
- Gas Range
- Microwave
- Dishwasher
- Kitchen Island
- Granite Countertops
- Disposal
- Instant Hot Water
Flooring
- Carpet
- Vinyl Plank
- Vinyl
Bedrooms and Bathrooms
- 3 Bedrooms
- 2 Full Bathrooms
- Double Vanity
Eco-Friendly Details
- Energy-Efficient HVAC
- Energy-Efficient Insulation
- Ventilation
Outdoor Features
- Deck
- Patio
- Rear Porch
Schools
- Cedric C. Smith Elementary School
- Bear Branch Junior High School
- Magnolia High School
Utilities
- Central Heating and Cooling System
- Heating System Uses Gas
Community Details
- Association fees include common areas
- Lead Association Management Association, Phone Number (281) 857-6027
- Built by COLINA HOMES
- Mill Creek Trails Subdivision
Map
Home Values in the Area
Average Home Value in this Area
Tax History
| Year | Tax Paid | Tax Assessment Tax Assessment Total Assessment is a certain percentage of the fair market value that is determined by local assessors to be the total taxable value of land and additions on the property. | Land | Improvement |
|---|---|---|---|---|
| 2025 | $918 | $113,462 | $58,000 | $55,462 |
| 2024 | $918 | $58,000 | $58,000 | -- |
| 2023 | $1,774 | $58,000 | $58,000 | -- |
Property History
| Date | Event | Price | List to Sale | Price per Sq Ft |
|---|---|---|---|---|
| 11/09/2025 11/09/25 | Pending | -- | -- | -- |
| 10/30/2025 10/30/25 | Price Changed | $249,243 | -7.2% | $167 / Sq Ft |
| 10/29/2025 10/29/25 | For Sale | $268,570 | -- | $180 / Sq Ft |
Source: Houston Association of REALTORS®
MLS Number: 10075759
APN: 7177-02-07200
- 10017 Ocelot Ct
- 27165 Kestrel Trail
- 27146 Grey Fox Run
- 27097 Kestrel Trail
- 10010 Cottontail Ct
- 27274 Axis Deer Trail
- 27278 Axis Deer Trail
- 27286 Axis Deer Trail
- 27307 N Creek Dr
- 27310 Axis Deer Trail
- 27314 Axis Deer Trail
- 27318 Axis Deer Trail
- 10216 Longhorn Ridge Ct
- 10131 Red Snapper Rd
- 27110 Cherokee Ln
- 10155 Red Snapper Rd
- The Oriole II Plan at Mill Creek Trails - 40's
- The Mockingbird II Plan at Mill Creek Trails - 40's
- The Blue Jay II Plan at Mill Creek Trails - 40's
- The Robin II Plan at Mill Creek Trails - 40's
