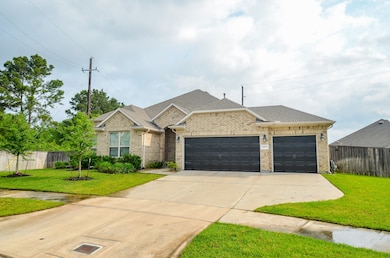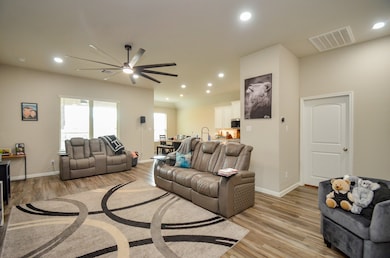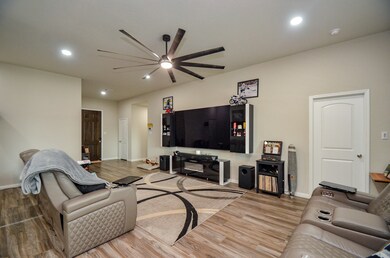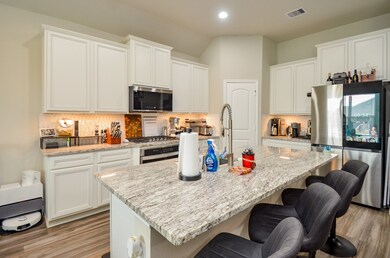12630 Beddington Ct Tomball, TX 77375
Hufsmith NeighborhoodHighlights
- Traditional Architecture
- High Ceiling
- Walk-In Pantry
- Tomball Elementary School Rated A
- Community Pool
- Family Room Off Kitchen
About This Home
Beautifully maintained 4-bedroom, 2-bath home tucked into a peaceful cul-de-sac in the sought-after Raleigh Creek community of Tomball! Built in 2020, this single-story traditional ranch-style residence sits on an oversized 13,240 sq ft lot—offering rare space and privacy with modern convenience. Enjoy effortless flow in the open-concept living area, highlighted by luxury vinyl plank flooring, a spacious granite island kitchen with stainless steel appliances, and elegant finishes throughout. Backyard retreat awaits with an extended paved patio, mosquito misting system, and ample space for outdoor living or entertaining. Energy efficiency shines with a tankless water heater, Low-E windows, and radiant attic barrier. Located just minutes from top-rated Tomball schools, local shops, restaurants, and with sidewalk access to the community pool, this home truly has it all—including a 3-car attached garage and manicured curb appeal. Fridge included.
Home Details
Home Type
- Single Family
Est. Annual Taxes
- $11,409
Year Built
- Built in 2020
Lot Details
- 0.3 Acre Lot
- Cul-De-Sac
Parking
- 3 Car Attached Garage
Home Design
- Traditional Architecture
Interior Spaces
- 2,082 Sq Ft Home
- 1-Story Property
- High Ceiling
- Family Room Off Kitchen
- Living Room
- Combination Kitchen and Dining Room
- Utility Room
- Electric Dryer Hookup
Kitchen
- Breakfast Bar
- Walk-In Pantry
- Electric Oven
- Gas Range
- Dishwasher
- Kitchen Island
- Disposal
Bedrooms and Bathrooms
- 4 Bedrooms
- 2 Full Bathrooms
- Double Vanity
- Soaking Tub
- <<tubWithShowerToken>>
- Separate Shower
Schools
- Tomball Elementary School
- Tomball Junior High School
- Tomball High School
Utilities
- Central Heating and Cooling System
- Heating System Uses Gas
Listing and Financial Details
- Property Available on 7/15/25
- 12 Month Lease Term
Community Details
Overview
- Raleigh Crk Sec 4 Subdivision
- Greenbelt
Recreation
- Community Pool
Pet Policy
- Pets Allowed
- Pet Deposit Required
Map
Source: Houston Association of REALTORS®
MLS Number: 11720098
APN: 1391850020005
- 12627 Beddington Ct
- 12726 Durham Creek Ln
- 31111 Durham Creek Ct
- 12806 Durham Creek Ln
- 12623 Norwood Crest Dr
- 31411 Raleigh Creek Dr
- 12626 Fort Isabella Dr
- 12510 Sherborne Castle Ct
- 25018 Rhett Butler Ct
- 12118 S Tara Plantation Dr
- 25142 W Tara Plantation Dr
- 25010 Butler Hill Ct
- 25027 Tarlton Ct
- 25003 Tarlton Ct
- 30802 Spring Lake Blvd
- 25211 Melanie Pointe
- 12911 Mossy Shore Dr
- 12122 Zion Rd
- 11827 Tara Plantation Dr
- 25203 Elijah Ct
- 31219 Gullwing Manor Dr
- 31411 Raleigh Creek Dr
- 12110 S Tara Plantation Dr
- 13211 Clepper Dr
- 22006 Big Sky Dr
- 24923 Stanolind Rd
- 1003 Misty Meadow Ct
- 25403 Kidwiler Dr
- 25402 Kidwiler Dr
- 30611 Country Meadows Dr
- 1011 Cedar Post Ct
- 911 Acorn Trail Place
- 903 Acorn Trail Place
- 27131 Grey Fox Run
- 10734 Soapberry Ct
- 915 Baker Dr
- 10618 Hufsmith Rd
- 10052 Gold Finch Run
- 518 Moore St
- 10037 Swift Fox Ct







