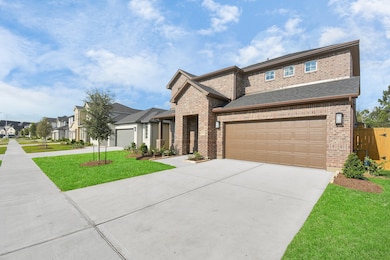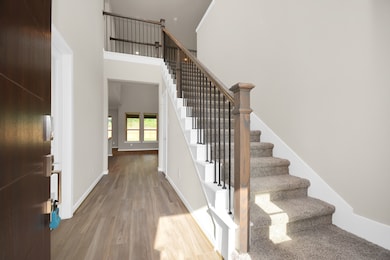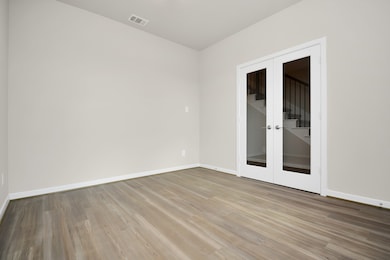22006 Big Sky Dr Tomball, TX 77375
Hufsmith NeighborhoodHighlights
- Deck
- Traditional Architecture
- Solid Surface Countertops
- Tomball Elementary School Rated A
- High Ceiling
- Game Room
About This Home
This rental is for a 6 to 9 months term. Take a look at this gorgeous home in the Raburn Reserve Subdivision. This home invites you in the second you step through the door with vinyl plank floors along with high ceilings and an open floor plan. The living room is open to the kitchen where there are sleek omegastone countertops as well as dazzling white cabinets. All 4 bedrooms include carpet as well as big windows for natural lighting all throughout the house. By the stairs we have a home office and upstairs we have a large game room for the family. Taking a step out to the backyard you'll see a cozy patio with cover for lounging outside with family along with a large yard with luscious green grass all over. This house has new and sleek written all over it and it needs to be seen in person to fully take in and appreciate. Call us today to schedule!.
Home Details
Home Type
- Single Family
Est. Annual Taxes
- $12,025
Year Built
- Built in 2022
Lot Details
- 6,600 Sq Ft Lot
- Lot Dimensions are 132 x 50
- West Facing Home
- Sprinkler System
Parking
- 2 Car Attached Garage
Home Design
- Traditional Architecture
Interior Spaces
- 2,738 Sq Ft Home
- 2-Story Property
- High Ceiling
- Ceiling Fan
- Family Room Off Kitchen
- Home Office
- Game Room
- Washer and Electric Dryer Hookup
Kitchen
- Gas Oven
- Microwave
- Dishwasher
- Solid Surface Countertops
- Trash Compactor
- Disposal
- Instant Hot Water
Flooring
- Carpet
- Tile
- Vinyl Plank
- Vinyl
Bedrooms and Bathrooms
- 4 Bedrooms
Eco-Friendly Details
- Energy-Efficient HVAC
- Energy-Efficient Lighting
- Energy-Efficient Thermostat
Outdoor Features
- Deck
- Patio
Schools
- Tomball Elementary School
- Tomball Junior High School
- Tomball High School
Utilities
- Central Heating and Cooling System
- Heating System Uses Gas
- Programmable Thermostat
- No Utilities
- Tankless Water Heater
Listing and Financial Details
- Property Available on 6/19/24
- Long Term Lease
Community Details
Overview
- All County Prime Association
- Raburn Reserve 50S Subdivision
Recreation
- Community Pool
Pet Policy
- Call for details about the types of pets allowed
- Pet Deposit Required
Map
Source: Houston Association of REALTORS®
MLS Number: 59095096
APN: 1416290030010
- 25203 Elijah Ct
- 25011 Stella Falls Ln
- 25227 Tara Bend Ct
- 11827 Tara Plantation Dr
- 11726 Tara Plantation Dr
- 25211 Melanie Pointe
- 25027 Tarlton Ct
- 25003 Tarlton Ct
- 12118 S Tara Plantation Dr
- 25010 Butler Hill Ct
- 25142 W Tara Plantation Dr
- 25018 Rhett Butler Ct
- 11403 Raven Claw Dr
- 31111 Durham Creek Ct
- 25446 Fossa Dr
- 12806 Durham Creek Ln
- 12726 Durham Creek Ln
- 12126 Zion Rd
- 12510 Sherborne Castle Ct
- 12630 Beddington Ct
- 12110 S Tara Plantation Dr
- 24923 Stanolind Rd
- 25403 Kidwiler Dr
- 31219 Gullwing Manor Dr
- 25402 Kidwiler Dr
- 12630 Beddington Ct
- 12627 Beddington Ct
- 10734 Soapberry Ct
- 10618 Hufsmith Rd
- 13211 Clepper Dr
- 1003 Misty Meadow Ct
- 1145 Lovett St
- 1011 Cedar Post Ct
- 21 Cassena Grove Place
- 9722 Dani Lake Dr
- 96 Madrone Terrace Place
- 27131 Grey Fox Run
- 91 Perennial Canyon Dr
- 911 Acorn Trail Place
- 903 Acorn Trail Place







