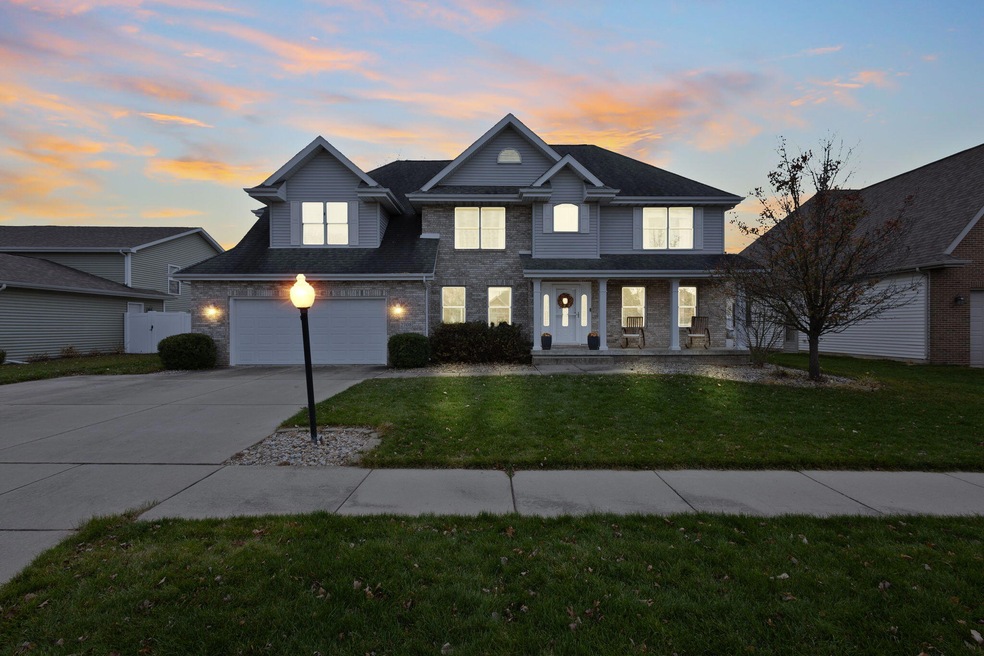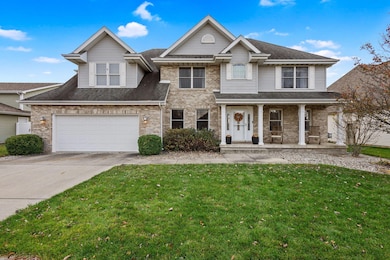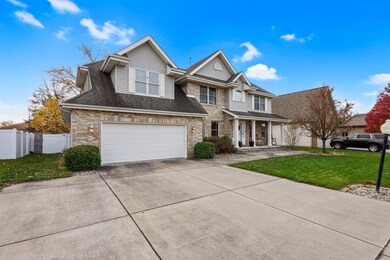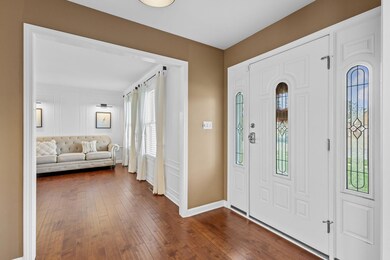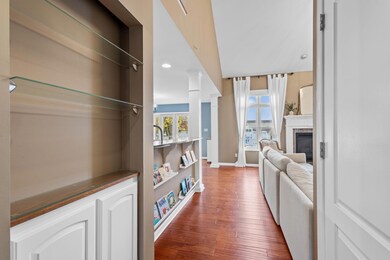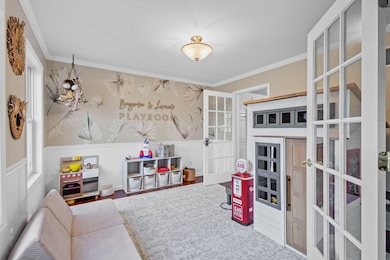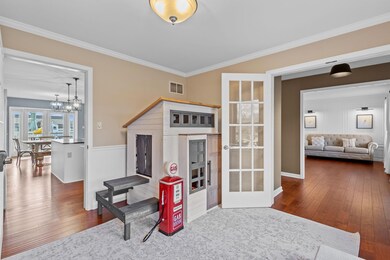
2708 43rd St Highland, IN 46322
Highlights
- In Ground Pool
- Wood Flooring
- Covered patio or porch
- Deck
- Whirlpool Bathtub
- 3 Car Attached Garage
About This Home
As of January 2025Discover the perfect blend of luxury and functionality in this beautifully updated 4-bedroom, 4-bathroom home. Modern finishes complement high ceilings, a cozy living room fireplace, and a large, spacious kitchen ideal for entertaining and everyday living. The main level includes a versatile flex room, perfect for a home office, playroom, or guest space. Upstairs, oversized bedrooms offer comfort and retreat, while the finished basement with a wet bar provides the ultimate entertainment area. Step outside to your private backyard oasis featuring an in-ground pool. With a three-car garage and a location close to shopping, dining, and entertainment, this home truly has it all.
Last Agent to Sell the Property
Simplify Your Move! Realty Inc License #RB14050711 Listed on: 11/21/2024
Home Details
Home Type
- Single Family
Est. Annual Taxes
- $4,701
Year Built
- Built in 2007
Lot Details
- 0.27 Acre Lot
- Lot Dimensions are 75x158
- Vinyl Fence
- Back Yard Fenced
HOA Fees
- $30 Monthly HOA Fees
Parking
- 3 Car Attached Garage
- Garage Door Opener
Home Design
- Brick Foundation
Interior Spaces
- 2-Story Property
- Wet Bar
- Blinds
- Great Room with Fireplace
- Living Room
- Dining Room
- Home Security System
- Basement
Kitchen
- Gas Range
- Microwave
- Dishwasher
- Disposal
Flooring
- Wood
- Carpet
- Tile
Bedrooms and Bathrooms
- 4 Bedrooms
- Whirlpool Bathtub
Laundry
- Laundry Room
- Laundry on upper level
- Sink Near Laundry
- Washer and Gas Dryer Hookup
Pool
- In Ground Pool
- Fence Around Pool
Outdoor Features
- Deck
- Covered patio or porch
Schools
- Mildred Merkley Elementary School
- Highland Middle School
- Highland High School
Utilities
- Forced Air Heating and Cooling System
- Heating System Uses Natural Gas
- Satellite Dish
Community Details
- Pp Nw Inc Association, Phone Number (219) 923-2812
- Seberger Farms Subdivision
Listing and Financial Details
- Assessor Parcel Number 450728379008000026
Ownership History
Purchase Details
Home Financials for this Owner
Home Financials are based on the most recent Mortgage that was taken out on this home.Purchase Details
Home Financials for this Owner
Home Financials are based on the most recent Mortgage that was taken out on this home.Purchase Details
Home Financials for this Owner
Home Financials are based on the most recent Mortgage that was taken out on this home.Purchase Details
Home Financials for this Owner
Home Financials are based on the most recent Mortgage that was taken out on this home.Purchase Details
Home Financials for this Owner
Home Financials are based on the most recent Mortgage that was taken out on this home.Similar Homes in the area
Home Values in the Area
Average Home Value in this Area
Purchase History
| Date | Type | Sale Price | Title Company |
|---|---|---|---|
| Warranty Deed | -- | None Listed On Document | |
| Corporate Deed | -- | Meridian Title Corp | |
| Warranty Deed | -- | Community Title Company | |
| Interfamily Deed Transfer | -- | Chicago Title Insurance Co | |
| Interfamily Deed Transfer | -- | Chicago Title Insurance Co | |
| Deed | -- | Ticor Title |
Mortgage History
| Date | Status | Loan Amount | Loan Type |
|---|---|---|---|
| Open | $464,000 | New Conventional | |
| Previous Owner | $303,000 | New Conventional | |
| Previous Owner | $318,750 | New Conventional | |
| Previous Owner | $304,000 | New Conventional | |
| Previous Owner | $225,900 | New Conventional | |
| Previous Owner | $41,000 | Unknown | |
| Previous Owner | $236,000 | Fannie Mae Freddie Mac | |
| Previous Owner | $294,500 | Purchase Money Mortgage |
Property History
| Date | Event | Price | Change | Sq Ft Price |
|---|---|---|---|---|
| 01/24/2025 01/24/25 | Sold | $580,000 | 0.0% | $137 / Sq Ft |
| 12/13/2024 12/13/24 | Pending | -- | -- | -- |
| 12/13/2024 12/13/24 | Price Changed | $580,000 | -1.7% | $137 / Sq Ft |
| 11/21/2024 11/21/24 | For Sale | $590,000 | +57.3% | $139 / Sq Ft |
| 07/10/2017 07/10/17 | Sold | $375,000 | 0.0% | $102 / Sq Ft |
| 06/07/2017 06/07/17 | Pending | -- | -- | -- |
| 05/05/2017 05/05/17 | For Sale | $375,000 | -- | $102 / Sq Ft |
Tax History Compared to Growth
Tax History
| Year | Tax Paid | Tax Assessment Tax Assessment Total Assessment is a certain percentage of the fair market value that is determined by local assessors to be the total taxable value of land and additions on the property. | Land | Improvement |
|---|---|---|---|---|
| 2024 | $12,199 | $457,400 | $66,100 | $391,300 |
| 2023 | $4,701 | $470,100 | $66,100 | $404,000 |
| 2022 | $4,400 | $440,000 | $66,100 | $373,900 |
| 2021 | $3,855 | $385,500 | $58,100 | $327,400 |
| 2020 | $3,892 | $389,200 | $58,100 | $331,100 |
| 2019 | $3,820 | $377,500 | $58,100 | $319,400 |
| 2018 | $4,537 | $375,200 | $58,100 | $317,100 |
| 2017 | $4,371 | $355,300 | $58,100 | $297,200 |
| 2016 | $4,276 | $349,000 | $58,100 | $290,900 |
| 2014 | $4,349 | $352,300 | $58,100 | $294,200 |
| 2013 | $4,014 | $324,300 | $58,100 | $266,200 |
Agents Affiliated with this Home
-

Seller's Agent in 2025
Manny Hernandez
Simplify Your Move! Realty Inc
(219) 613-3567
30 in this area
410 Total Sales
-
L
Seller Co-Listing Agent in 2025
Laura Hernandez
Simplify Your Move! Realty Inc
(219) 308-5647
5 in this area
87 Total Sales
-
N
Buyer's Agent in 2025
Nura Musleh
McColly Real Estate
(219) 293-9977
2 in this area
11 Total Sales
-

Buyer Co-Listing Agent in 2025
Traci Van Gundy
McColly Real Estate
(219) 765-4457
5 in this area
169 Total Sales
-

Seller's Agent in 2017
Jorrdan Orr
McColly Real Estate
(219) 267-0677
13 in this area
174 Total Sales
Map
Source: Northwest Indiana Association of REALTORS®
MLS Number: 813212
APN: 45-07-28-379-008.000-026
- 9505 Kennedy Ave
- 2618 41st St
- 9224-9228 Spring St
- 8032 Kennedy Ave
- 2740 Georgetowne Dr Unit B1
- 2903 98th St
- 9334 Farmer Dr
- 9117 Kennedy Ave
- 2329 Hart Rd Unit 1C
- 3113 Farmer Dr
- 9626 Delaware Place
- 3129 Lois Place
- 9352 Saric Dr
- 9414 Saric Dr
- 2620 Parkway Dr
- 3025 98th Place W
- 2440 Martha St
- 9014 Hook St
- 10010 Kennedy Ave
- 9906 Branton Ave
