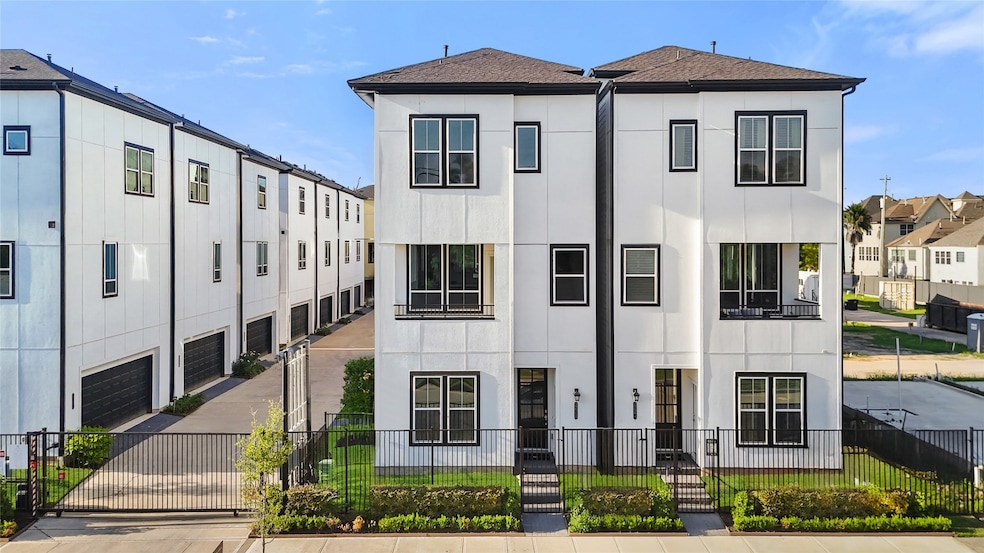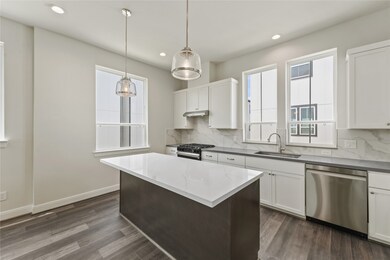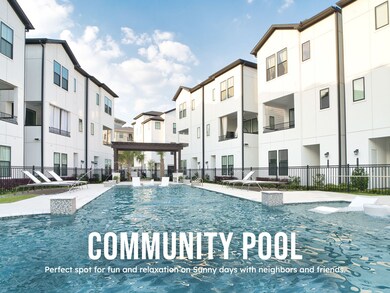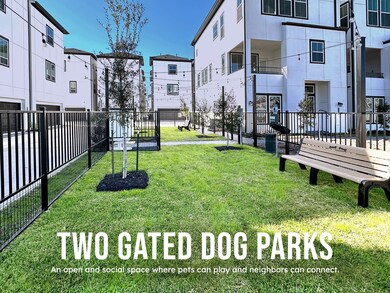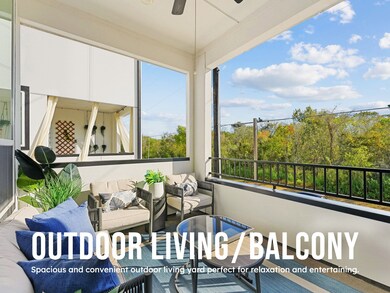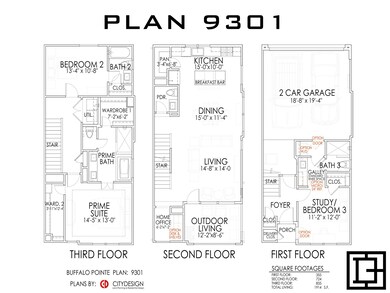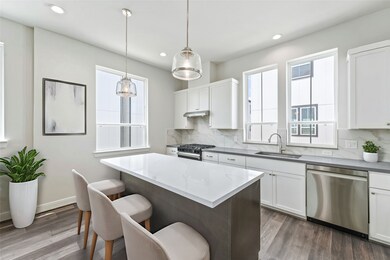2708 Grand Fountains Dr Unit E Houston, TX 77054
South Main NeighborhoodEstimated payment $2,685/month
Highlights
- Community Dry Dock
- ENERGY STAR Certified Homes
- Contemporary Architecture
- New Construction
- Home Energy Rating Service (HERS) Rated Property
- High Ceiling
About This Home
Welcome to the Corner at Buffalo Pointe. Inner city living with a quiet neighborhood feel. This gated community is conveniently located with easy access to the Texas Medical Center, Houston Zoo, and Hermann Park! Never lived in - brand new construction! This home features a modern open concept and stainless steel appliances. First floor bedroom is perfect for a play room, office, workout room, or guest suite. Primary includes a dual vanity, standing shower, spa bath, and his & hers closets. Off the second floor is a spacious outdoor patio great for entertaining with room for seating and a grill. On the front porch is an innovative delivery closet to keep your packages secure all day. The community also features a luxurious resort style pool and pool house where you can gather with friends and interact with your neighbors. As well as a private dog park so your pets can make friends too!
Open House Schedule
-
Saturday, November 22, 20251:00 to 4:00 pm11/22/2025 1:00:00 PM +00:0011/22/2025 4:00:00 PM +00:00Add to Calendar
Home Details
Home Type
- Single Family
Est. Annual Taxes
- $1,635
Year Built
- Built in 2025 | New Construction
Lot Details
- 1,501 Sq Ft Lot
- West Facing Home
HOA Fees
- $125 Monthly HOA Fees
Parking
- 2 Car Attached Garage
Home Design
- Contemporary Architecture
- Slab Foundation
- Composition Roof
- Cement Siding
- Radiant Barrier
Interior Spaces
- 1,914 Sq Ft Home
- 3-Story Property
- High Ceiling
- Living Room
- Combination Kitchen and Dining Room
- Utility Room
Kitchen
- Gas Oven
- Gas Range
- Microwave
- Dishwasher
- Kitchen Island
- Quartz Countertops
- Self-Closing Drawers
- Disposal
Flooring
- Carpet
- Tile
- Vinyl Plank
- Vinyl
Bedrooms and Bathrooms
- 3 Bedrooms
- Double Vanity
- Separate Shower
Home Security
- Security System Owned
- Security Gate
- Fire and Smoke Detector
Eco-Friendly Details
- Home Energy Rating Service (HERS) Rated Property
- ENERGY STAR Qualified Appliances
- Energy-Efficient Windows with Low Emissivity
- Energy-Efficient Lighting
- Energy-Efficient Insulation
- ENERGY STAR Certified Homes
- Energy-Efficient Thermostat
- Ventilation
Outdoor Features
- Balcony
Schools
- Shearn Elementary School
- Pershing Middle School
- Madison High School
Utilities
- Forced Air Zoned Heating and Cooling System
- Heating System Uses Gas
- Programmable Thermostat
- Tankless Water Heater
Community Details
Overview
- King Property Mgmt Association, Phone Number (713) 956-1995
- Built by Cityside Homes
- Medical Center Subdivision
Recreation
- Community Dry Dock
- Community Pool
- Dog Park
Map
Home Values in the Area
Average Home Value in this Area
Property History
| Date | Event | Price | List to Sale | Price per Sq Ft |
|---|---|---|---|---|
| 11/03/2025 11/03/25 | For Sale | $459,990 | -- | $240 / Sq Ft |
Source: Houston Association of REALTORS®
MLS Number: 6787091
- 2706 Grand Fountains Dr Unit B
- 2708 Grand Fountains Dr Unit D
- 2708 Grand Fountains Dr Unit H
- 2708 Grand Fountains Dr Unit F
- 2718 Grand Fountains Dr Unit G
- 2802 Grand Fountains Dr Unit E
- 2804 Grand Fountains Dr Unit C
- 2804 Grand Fountains Dr Unit F
- 2806 Grand Fountains Dr Unit I
- 2619 Edgefield Lakes Dr
- 9127 Harbor Hills Dr
- 9239 Plan at The Corner at Buffalo Pointe
- 9302 Plan at The Corner at Buffalo Pointe
- 9351 Plan at The Corner at Buffalo Pointe
- 9335 Plan at The Corner at Buffalo Pointe
- 9301 Plan at The Corner at Buffalo Pointe
- 9133 Creekstone Lake Dr
- 9147 Lago Crest Dr
- 9128 Lakes at 610 Dr
- 9103 Creekstone Lake Dr
- 2718 Grand Fountains Dr Unit B
- 2716 Grand Fountains Dr Unit B
- 2802 Grand Fountains Dr Unit F
- 2808 Grand Fountains Dr Unit D
- 10301 Buffalo Speedway
- 9127 Harbor Hills Dr
- 9125 Harbor Hills Dr
- 9114 Harbor Hills Dr
- 10201 Buffalo Speedway
- 9147 Lago Crest Dr
- 9113 Creekstone Lake Dr
- 9007 Harbor Hills Dr
- 9038 Lakes at 610 Dr
- 2624 Starboard Point Dr
- 9111 Lakes at 610 Dr
- 2701 W Bellfort Ave
- 10323 Harmon Smith Dr
- 10413 Harmon Smith Dr
- 9955 Buffalo Speedway
- 3405 Knighton Hill Dr
