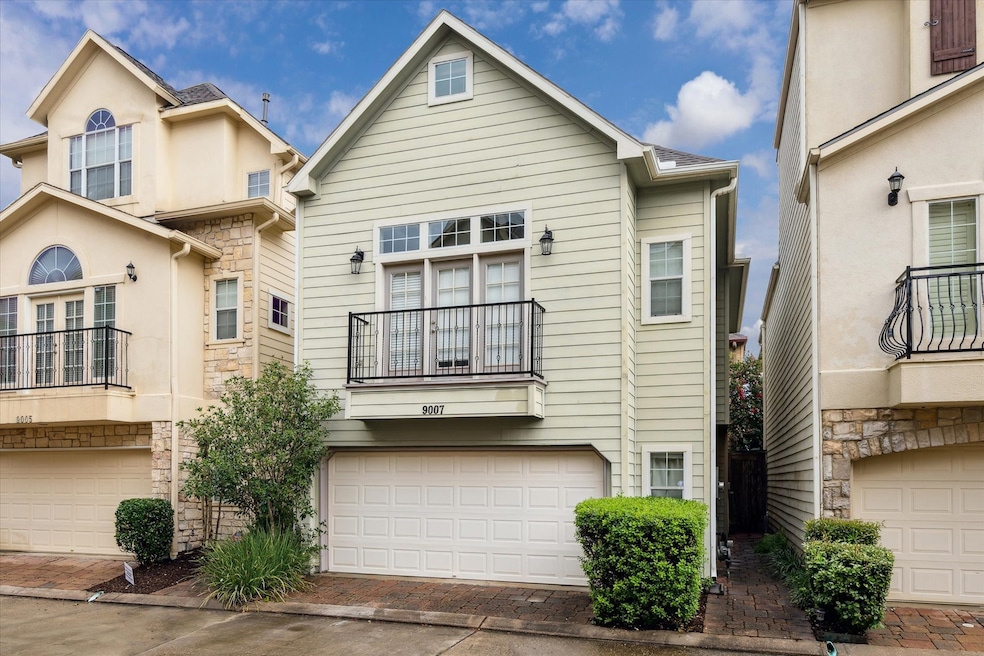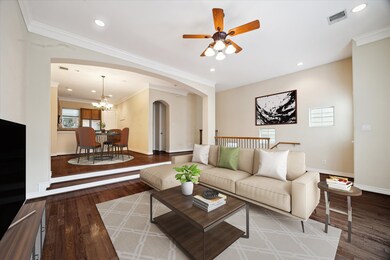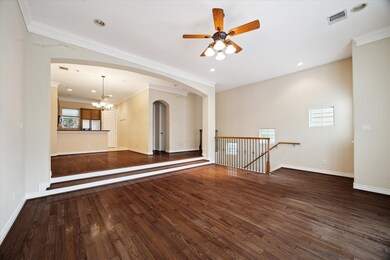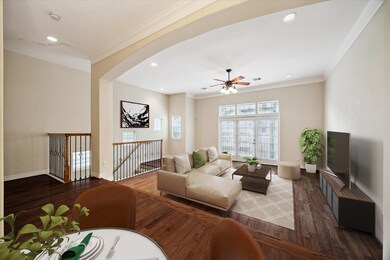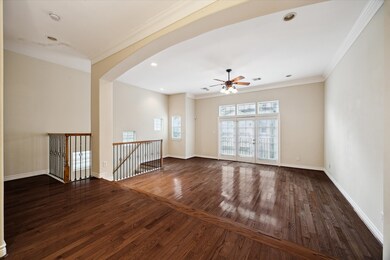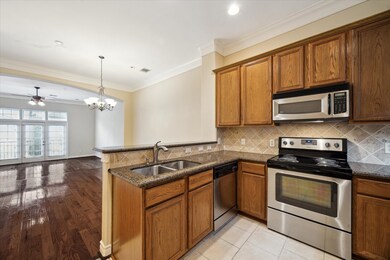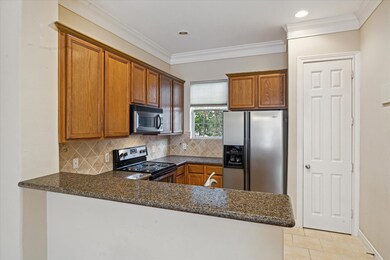9007 Harbor Hills Dr Houston, TX 77054
South Main NeighborhoodHighlights
- Gated with Attendant
- Wood Flooring
- Community Pool
- Traditional Architecture
- Granite Countertops
- Family Room Off Kitchen
About This Home
Welcome to this beautifully maintained 2-bedroom, 2-bath gem in a secure, gated neighborhood. Designed for easy living, the open-concept layout and soaring ceilings create a spacious, light-filled atmosphere that lives larger than its footprint. Ideal as a lock-and-leave or low-maintenance primary residence, this home is perfect for entertaining or unwinding in comfort. Enjoy community amenities including a pool, fitness center, and well-kept surroundings that add charm and curb appeal. Located minutes from the Texas Medical Center, NRG Stadium, the Galleria, and downtown—this location offers unbeatable convenience. Updates include a new HVAC system installed last summer.
Home Details
Home Type
- Single Family
Est. Annual Taxes
- $5,721
Year Built
- Built in 2005
Lot Details
- 1,431 Sq Ft Lot
Parking
- 2 Car Attached Garage
Home Design
- Traditional Architecture
Interior Spaces
- 1,360 Sq Ft Home
- 2-Story Property
- Family Room Off Kitchen
Kitchen
- Breakfast Bar
- Electric Oven
- Electric Range
- Microwave
- Dishwasher
- Granite Countertops
Flooring
- Wood
- Carpet
Bedrooms and Bathrooms
- 2 Bedrooms
- 2 Full Bathrooms
- Separate Shower
Schools
- Shearn Elementary School
- Pershing Middle School
- Madison High School
Utilities
- Central Heating and Cooling System
- Heating System Uses Gas
Listing and Financial Details
- Property Available on 7/21/25
- Long Term Lease
Community Details
Overview
- Pmg Houston Association
- Bedford Falls Subdivision
Recreation
- Community Pool
Pet Policy
- Call for details about the types of pets allowed
- Pet Deposit Required
Security
- Gated with Attendant
Map
Source: Houston Association of REALTORS®
MLS Number: 94050911
APN: 1244040030002
- 2624 Starboard Point Dr
- 2612 Starboard Point Dr
- 2610 Starboard Point Dr
- 9103 Creekstone Lake Dr
- 9030 Lakes at 610 Dr
- 9026 Lakes at 610 Dr
- 9133 Creekstone Lake Dr
- 2710 Grand Fountains Dr Unit G
- 2617 Edgefield Lakes Dr
- 2708 Grand Fountains Dr Unit E
- 2708 Grand Fountains Dr Unit G
- 2708 Grand Fountains Dr Unit F
- 2708 Grand Fountains Dr Unit B
- 2708 Grand Fountains Dr Unit H
- 2802 Grand Fountains Dr Unit C
- 2706 Grand Fountains Dr Unit B
- 2804 Grand Fountains Dr Unit F
- 2818 Grand Fountains Dr Unit C
- 0 Buffalo Speedway Unit 93601896
- 9907 Adeline Ln
- 2612 Starboard Point Dr
- 2701 W Bellfort Ave Unit 1422
- 2701 W Bellfort Ave Unit 1410
- 2701 W Bellfort Ave Unit 510
- 2701 W Bellfort Ave Unit 1409
- 2701 W Bellfort Ave Unit 1315
- 2701 W Bellfort Ave Unit 1314
- 2701 W Bellfort Ave Unit 517
- 2701 W Bellfort Ave Unit 515
- 2701 W Bellfort Ave Unit 509
- 2701 W Bellfort Ave Unit 1424
- 2701 W Bellfort Ave Unit 1417
- 2701 W Bellfort Ave Unit 1418
- 2701 W Bellfort Ave Unit 1407
- 2701 W Bellfort Ave Unit 602
- 2701 W Bellfort Ave Unit 1023
- 2701 W Bellfort Ave Unit 1009
- 2701 W Bellfort Ave Unit 924
- 2701 W Bellfort Ave Unit 920
- 2701 W Bellfort Ave Unit 915
