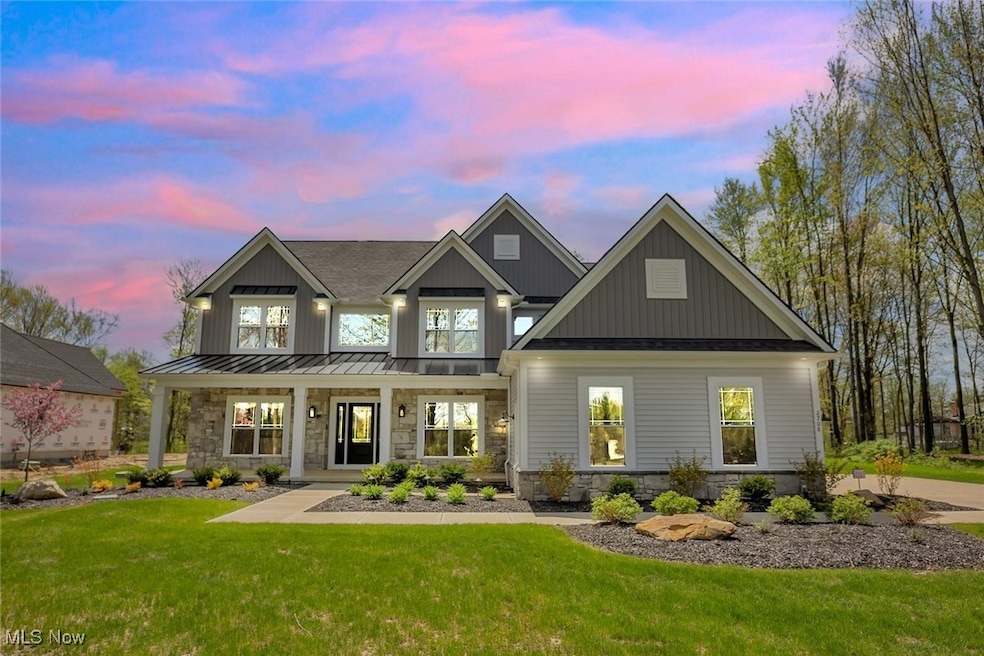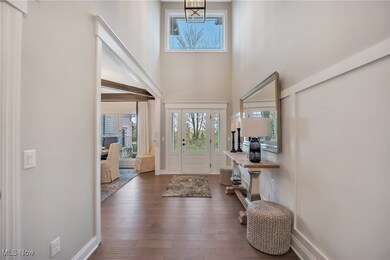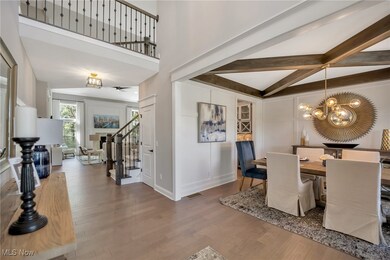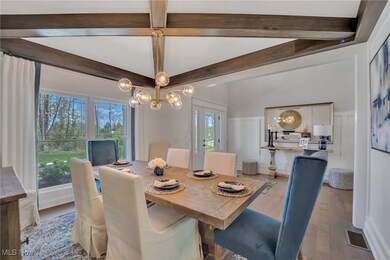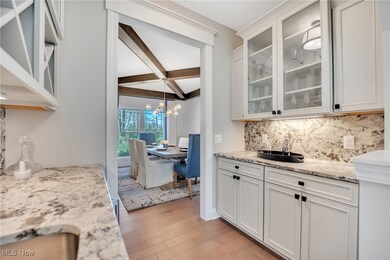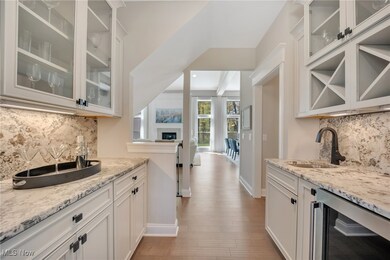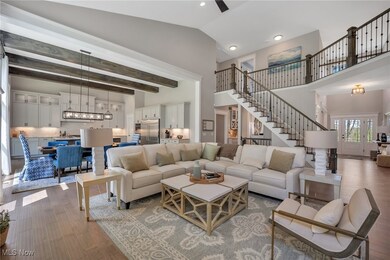2708 Hidden Pine Ln Unit 19 Hinckley, OH 44233
Estimated payment $7,662/month
Highlights
- Colonial Architecture
- Freestanding Bathtub
- Cathedral Ceiling
- Crestview Elementary School Rated A-
- Wooded Lot
- Granite Countertops
About This Home
The Forestwood Model Home by Parkview Custom Homes! Welcome home to this gorgeous, open, first floor master design on a private wooded setting! This home features 4 Bedroom/3.5 Baths and is 4,028 sq ft. The Craftsman style front features a large front porch and a 3 car side entry garage. The 2 story foyer features custom wainscotting and an open staircase with metal spindles and craftsman newel posts. The large Dining Rm features wainscotting and a cross-beamed ceiling. The open Great Rm features a vaulted ceiling, direct vent fireplace and hardwood flooring. The soaring Kitchen features 12' ceilings, beamed ceiling, granite countertops with leather finish, subway tile backsplash, Stainless Appliances (oversized refrigerator/freezer & built in microwave/oven combo) walk in pantry & a large island for entertaining. The butler pantry/wetbar features a wine refrigerator, granite countertops/backsplash (w/leather finish) and sink. The First Floor Master with attached sitting rm includes floor to ceiling paneling & tray ceiling. The Large Master Bath features separated sinks, large tile shower and a large stand alone tub. The Large walk in Master Closet features custom closet shelving with an island. The rear hall features built in cubbies/bench. The 3 large bedrooms on the 2nd floor include two full attached baths and loft that overloooks the great room. 20'4''x15'9'' Covered Stamped Concrete Patio with stained ceiling. Full basement with 9' poured walls. Sprinkler System, Security System and is fully landscaped.
Listing Agent
Parkview Homes Realty, LLC. Brokerage Email: 440-238-9440, ryanpuzzitiello@parkviewhomes.com License #2012003150 Listed on: 08/20/2025
Home Details
Home Type
- Single Family
Est. Annual Taxes
- $16,491
Year Built
- Built in 2023
Lot Details
- 0.86 Acre Lot
- Street terminates at a dead end
- Sprinkler System
- Wooded Lot
HOA Fees
- $110 Monthly HOA Fees
Parking
- 3 Car Attached Garage
- Garage Door Opener
Home Design
- Colonial Architecture
- Fiberglass Roof
- Asphalt Roof
- Shake Siding
- Vinyl Siding
- Stone Veneer
- Asphalt
Interior Spaces
- 3,974 Sq Ft Home
- 2-Story Property
- Built-In Features
- Bar
- Beamed Ceilings
- Coffered Ceiling
- Tray Ceiling
- Cathedral Ceiling
- Recessed Lighting
- Chandelier
- Gas Fireplace
- Entrance Foyer
- Great Room with Fireplace
Kitchen
- Eat-In Kitchen
- Walk-In Pantry
- Built-In Oven
- Range
- Microwave
- Dishwasher
- Kitchen Island
- Granite Countertops
- Disposal
Bedrooms and Bathrooms
- 4 Bedrooms | 1 Main Level Bedroom
- Walk-In Closet
- 3.5 Bathrooms
- Double Vanity
- Freestanding Bathtub
Unfinished Basement
- Basement Fills Entire Space Under The House
- Sump Pump
Home Security
- Home Security System
- Smart Thermostat
- Carbon Monoxide Detectors
- Fire and Smoke Detector
Outdoor Features
- Covered Patio or Porch
Utilities
- Humidifier
- Forced Air Heating and Cooling System
- Heating System Uses Gas
Community Details
- Association fees include common area maintenance, insurance
- The Reserve At Pine Valley Association
- The Reserve At Pine Valley Subdivision
Listing and Financial Details
- Home warranty included in the sale of the property
- Assessor Parcel Number 017-03A-16-029
Map
Home Values in the Area
Average Home Value in this Area
Tax History
| Year | Tax Paid | Tax Assessment Tax Assessment Total Assessment is a certain percentage of the fair market value that is determined by local assessors to be the total taxable value of land and additions on the property. | Land | Improvement |
|---|---|---|---|---|
| 2024 | $16,491 | $297,530 | $80,470 | $217,060 |
| 2023 | $16,491 | $194,600 | $40,230 | $154,370 |
| 2022 | $2,243 | $40,230 | $40,230 | $0 |
| 2021 | $0 | $0 | $0 | $0 |
Property History
| Date | Event | Price | List to Sale | Price per Sq Ft |
|---|---|---|---|---|
| 09/26/2025 09/26/25 | Pending | -- | -- | -- |
| 08/20/2025 08/20/25 | For Sale | $1,169,900 | -- | $294 / Sq Ft |
Purchase History
| Date | Type | Sale Price | Title Company |
|---|---|---|---|
| Warranty Deed | $194,800 | None Listed On Document |
Mortgage History
| Date | Status | Loan Amount | Loan Type |
|---|---|---|---|
| Open | $750,000 | Construction |
Source: MLS Now
MLS Number: 5149199
APN: 017-03A-16-029
- The Parkside Plan at The Reserve at Pine Valley
- The Baldwin II Plan at The Reserve at Pine Valley
- The Mercato Plan at The Reserve at Pine Valley
- The Winchester Plan at The Reserve at Pine Valley
- The Bexley 55 Plan at The Reserve at Pine Valley
- The Ashley Plan at The Reserve at Pine Valley
- The Forestwood Plan at The Reserve at Pine Valley
- The Prescott Plan at The Reserve at Pine Valley
- The Hampton II Plan at The Reserve at Pine Valley
- The Bexley III Plan at The Reserve at Pine Valley
- 2564 Forest Dr
- 0 Marland Dr
- 502 W 130th St
- 2584 Babcock Rd
- 2324 Hard Rock Way
- 3113 Briarcliff Dr
- 266 Bettie Ln
- 3125 Portsmouth Dr
- 3243 Broadleaf Way
- 3087 Junior Pkwy
