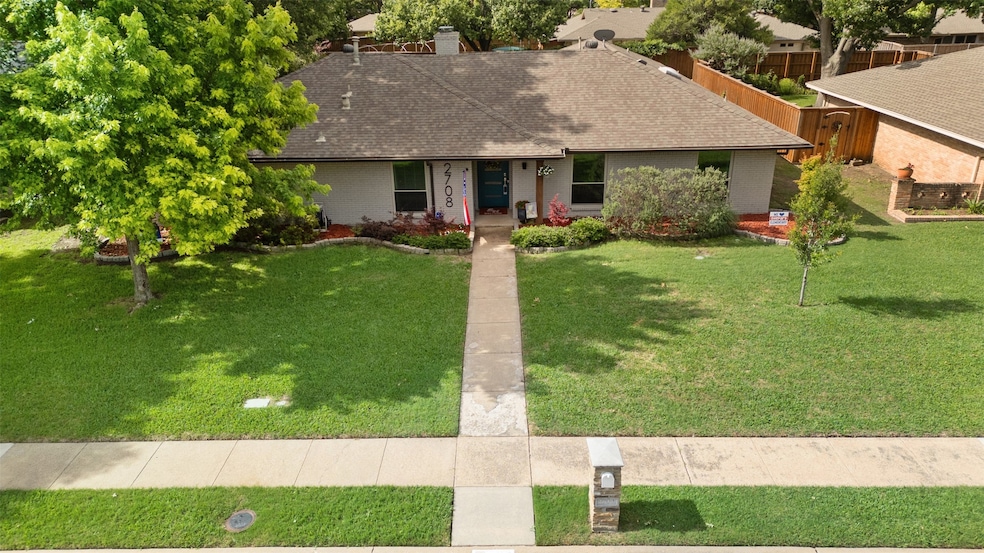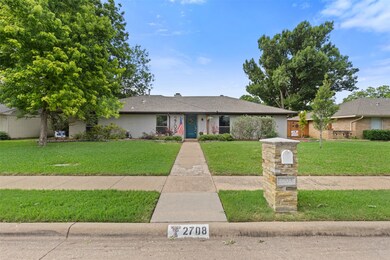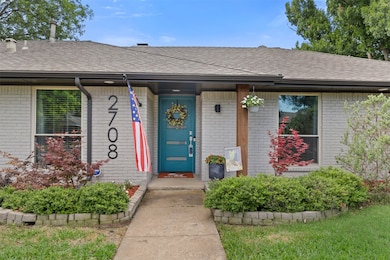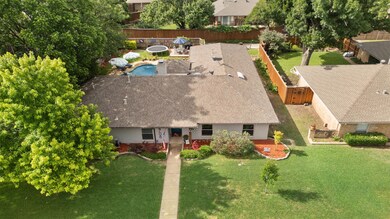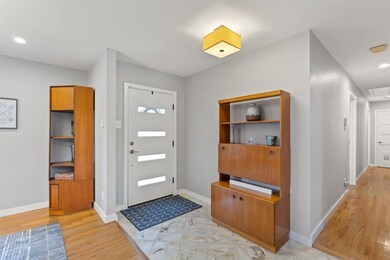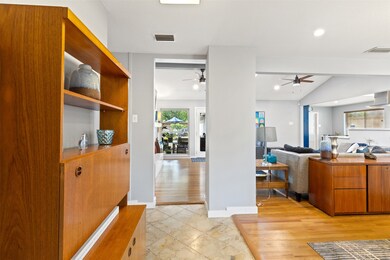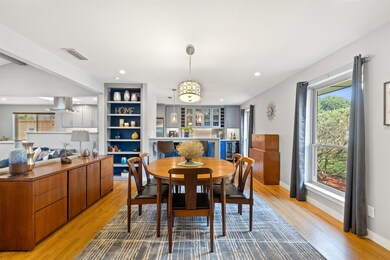
2708 Hunters Creek Dr Plano, TX 75075
Liberty Park NeighborhoodHighlights
- In Ground Pool
- Ranch Style House
- Wood Flooring
- Shepard Elementary School Rated A-
- Cathedral Ceiling
- 4-minute walk to Liberty Park
About This Home
As of June 2025Jump into summer in this entertainer's dream home. This traditional ranch style home has it all. The oversized kitchen is open concept and features shaker style cabinets, quartz countertops, built in beverage refrigerator, double oven, gas cooktop, and built in bench. The eat up bar overlooks the dining room. There are real solid hardwoods and recessed lighting throughout most of the home. The backyard features a pool that was resurfaced in April of 2025. Along with the pool you will find a covered patio, two decks and additional yard space. The primary bath has separate tub and shower with rain shower and access to the back yard. All doors and baseboards have been replaced to show an updated look. The interior and exterior HVAC units were both replaced in 2022. The cast iron sewer lines in the home have been replaced with PVC piping. Outside the home has lush landscaping and downlight to brighten the exterior at night. All of this within walking distance to Liberty Park and the Liberty Recreation Center.
Last Agent to Sell the Property
United Real Estate Brokerage Phone: 214-862-0013 License #0496880 Listed on: 05/22/2025

Home Details
Home Type
- Single Family
Est. Annual Taxes
- $7,331
Year Built
- Built in 1971
Lot Details
- 10,019 Sq Ft Lot
- Wood Fence
Parking
- 2 Car Attached Garage
- Rear-Facing Garage
- Garage Door Opener
- Driveway
Home Design
- Ranch Style House
- Brick Exterior Construction
- Slab Foundation
Interior Spaces
- 2,234 Sq Ft Home
- Cathedral Ceiling
- Wood Burning Fireplace
- Window Treatments
Kitchen
- Double Convection Oven
- Gas Cooktop
- Microwave
- Dishwasher
- Disposal
Flooring
- Wood
- Carpet
Bedrooms and Bathrooms
- 4 Bedrooms
- Walk-In Closet
Pool
- In Ground Pool
- Pool Water Feature
Outdoor Features
- Covered patio or porch
Schools
- Shepard Elementary School
- Vines High School
Community Details
- Dallas North Estates 12Th Instl Subdivision
Listing and Financial Details
- Legal Lot and Block 43 / 9
- Assessor Parcel Number R014100904301
Ownership History
Purchase Details
Home Financials for this Owner
Home Financials are based on the most recent Mortgage that was taken out on this home.Purchase Details
Home Financials for this Owner
Home Financials are based on the most recent Mortgage that was taken out on this home.Purchase Details
Home Financials for this Owner
Home Financials are based on the most recent Mortgage that was taken out on this home.Purchase Details
Home Financials for this Owner
Home Financials are based on the most recent Mortgage that was taken out on this home.Similar Homes in Plano, TX
Home Values in the Area
Average Home Value in this Area
Purchase History
| Date | Type | Sale Price | Title Company |
|---|---|---|---|
| Deed | -- | None Listed On Document | |
| Vendors Lien | -- | Chicago Title | |
| Warranty Deed | -- | -- | |
| Vendors Lien | -- | -- |
Mortgage History
| Date | Status | Loan Amount | Loan Type |
|---|---|---|---|
| Open | $522,500 | New Conventional | |
| Previous Owner | $263,500 | Credit Line Revolving | |
| Previous Owner | $26,400 | New Conventional | |
| Previous Owner | $160,000 | Purchase Money Mortgage | |
| Previous Owner | $119,750 | New Conventional | |
| Previous Owner | $128,560 | Fannie Mae Freddie Mac | |
| Previous Owner | $127,950 | Unknown | |
| Previous Owner | $127,051 | FHA |
Property History
| Date | Event | Price | Change | Sq Ft Price |
|---|---|---|---|---|
| 06/26/2025 06/26/25 | Sold | -- | -- | -- |
| 06/04/2025 06/04/25 | Pending | -- | -- | -- |
| 05/22/2025 05/22/25 | For Sale | $550,000 | -- | $246 / Sq Ft |
Tax History Compared to Growth
Tax History
| Year | Tax Paid | Tax Assessment Tax Assessment Total Assessment is a certain percentage of the fair market value that is determined by local assessors to be the total taxable value of land and additions on the property. | Land | Improvement |
|---|---|---|---|---|
| 2023 | $5,800 | $394,189 | $115,000 | $339,408 |
| 2022 | $6,848 | $358,354 | $90,000 | $302,000 |
| 2021 | $6,569 | $325,776 | $70,000 | $255,776 |
| 2020 | $6,176 | $302,499 | $70,000 | $232,499 |
| 2019 | $6,171 | $285,500 | $65,000 | $245,577 |
| 2018 | $5,657 | $259,545 | $65,000 | $216,380 |
| 2017 | $5,143 | $274,311 | $65,000 | $209,311 |
| 2016 | $4,734 | $232,255 | $45,000 | $187,255 |
| 2015 | $4,016 | $195,000 | $45,000 | $150,000 |
Agents Affiliated with this Home
-
Craig Howard
C
Seller's Agent in 2025
Craig Howard
United Real Estate
(214) 862-0013
1 in this area
23 Total Sales
-
Rene Henderson
R
Buyer's Agent in 2025
Rene Henderson
Keller Williams Dallas Midtown
(734) 578-8839
1 in this area
25 Total Sales
Map
Source: North Texas Real Estate Information Systems (NTREIS)
MLS Number: 20941154
APN: R-0141-009-0430-1
- 2520 Delmar Dr
- 1112 Ranger Ct
- 2909 Clear Springs Dr
- 2616 Kimberly Ct
- 2516 Skiles Dr
- 2621 Kimberly Ct
- 2425 Coleshire Dr
- 1100 Highedge Dr
- 2501 Bluffton Dr
- 2509 Skiles Dr
- 2612 Windsor Place
- 1601 Dorchester Dr
- 2505 Kelsey Dr
- 2413 Bluffton Dr
- 2725 Regal Rd
- 2509 Windsor Place
- 3100 Jomar Dr
- 2404 Windsor Place
- 3101 Bonniebrook Dr
- 2400 Windsor Place
