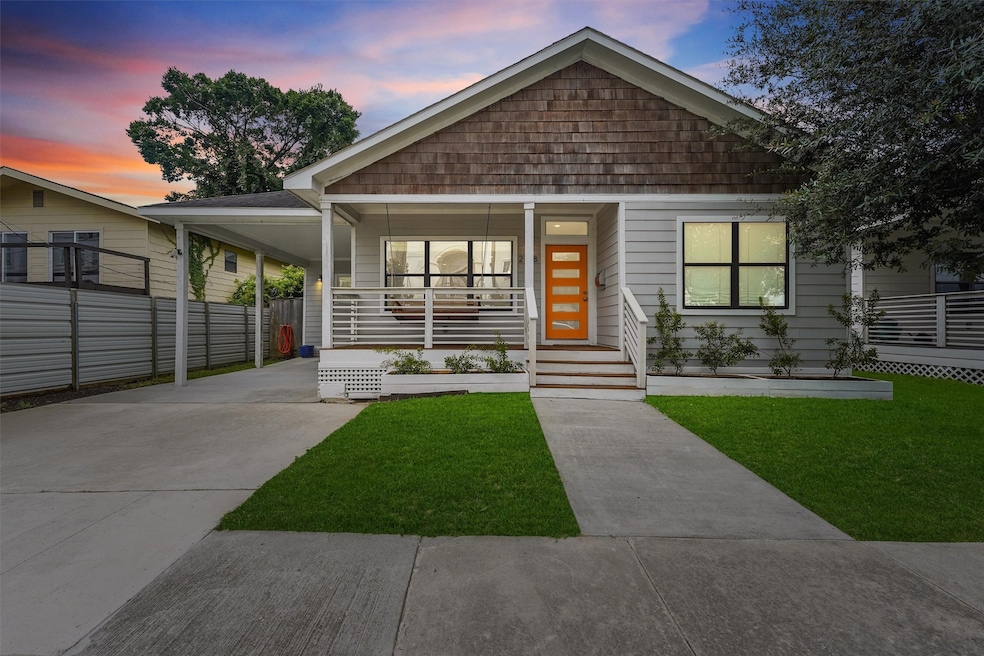2708 Kennedy St Houston, TX 77003
Second Ward NeighborhoodEstimated payment $4,014/month
Highlights
- Deck
- Wood Flooring
- Family Room Off Kitchen
- Traditional Architecture
- Covered Patio or Porch
- Double Vanity
About This Home
Welcome to this beautifully landscaped gem nestled in sought-after EaDo. Boasting a bright and open layout, this home blends modern design elements with comfortable, everyday living. The spacious primary suite features an en-suite bath complete with dual sinks, custom tiled step-in shower, and bold designer wallpaper for a touch of flair. The kitchen is a true standout—cooks will love the sleek SS appliances, under-cabinet windows that flood the space with natural light, and a work island with added seating. Step outside to your private fenced retreat featuring a covered deck ideal for entertaining or unwinding. Washer, dryer, refrigerator, shed, porch swing, and fire pit convey with the home! Unbeatable location— walking distance to iconic Houston favorites like Minute Maid Park and the Original Ninfa’s, and right across the bayou from Houston’s hottest and largest mixed-use community, East River. This is city living at its finest!
Home Details
Home Type
- Single Family
Est. Annual Taxes
- $10,452
Year Built
- Built in 2017
Lot Details
- 5,000 Sq Ft Lot
- Back Yard Fenced
Home Design
- Traditional Architecture
- Pillar, Post or Pier Foundation
- Composition Roof
- Wood Siding
Interior Spaces
- 1,993 Sq Ft Home
- 1-Story Property
- Family Room Off Kitchen
- Living Room
- Utility Room
- Washer
Kitchen
- Gas Oven
- Gas Range
- Microwave
- Dishwasher
- Disposal
Flooring
- Wood
- Tile
Bedrooms and Bathrooms
- 3 Bedrooms
- En-Suite Primary Bedroom
- Double Vanity
- Bathtub with Shower
- Separate Shower
Home Security
- Security System Owned
- Fire and Smoke Detector
Parking
- 1 Attached Carport Space
- Driveway
Outdoor Features
- Deck
- Covered Patio or Porch
Schools
- Burnet Elementary School
- Navarro Middle School
- Wheatley High School
Utilities
- Central Heating and Cooling System
- Heating System Uses Gas
- Water Softener is Owned
Community Details
- Factory Add Subdivision
Map
Home Values in the Area
Average Home Value in this Area
Tax History
| Year | Tax Paid | Tax Assessment Tax Assessment Total Assessment is a certain percentage of the fair market value that is determined by local assessors to be the total taxable value of land and additions on the property. | Land | Improvement |
|---|---|---|---|---|
| 2024 | $9,753 | $466,127 | $210,000 | $256,127 |
| 2023 | $9,753 | $466,127 | $210,000 | $256,127 |
| 2022 | $10,679 | $454,040 | $190,000 | $264,040 |
| 2021 | $9,933 | $462,877 | $160,000 | $302,877 |
| 2020 | $9,963 | $387,427 | $137,500 | $249,927 |
| 2019 | $10,997 | $410,269 | $125,000 | $285,269 |
| 2018 | $7,755 | $306,482 | $110,000 | $196,482 |
| 2017 | $2,946 | $110,000 | $110,000 | $0 |
| 2016 | $2,946 | $110,000 | $110,000 | $0 |
| 2015 | $1,542 | $75,000 | $75,000 | $0 |
| 2014 | $1,542 | $60,000 | $60,000 | $0 |
Property History
| Date | Event | Price | Change | Sq Ft Price |
|---|---|---|---|---|
| 09/11/2025 09/11/25 | Price Changed | $589,990 | -1.7% | $296 / Sq Ft |
| 08/05/2025 08/05/25 | Price Changed | $599,990 | -2.4% | $301 / Sq Ft |
| 07/25/2025 07/25/25 | For Sale | $615,000 | -- | $309 / Sq Ft |
Purchase History
| Date | Type | Sale Price | Title Company |
|---|---|---|---|
| Vendors Lien | -- | Fidelity National Title | |
| Warranty Deed | -- | None Available | |
| Interfamily Deed Transfer | -- | -- |
Mortgage History
| Date | Status | Loan Amount | Loan Type |
|---|---|---|---|
| Open | $332,000 | New Conventional | |
| Closed | $329,250 | New Conventional |
Source: Houston Association of REALTORS®
MLS Number: 61081542
APN: 0131650000012
- 2705 & 2707 Fox St
- 503 N Nagle St
- 2725 Kennedy St
- 2708 Fox St
- 2704 Fox St
- 507 Middle St
- 413 N Nagle St Unit B
- 2826 Decker Place
- 407 N Nagle St Unit E
- 607 N Live Oak St
- 2855 Decker Place
- 2859 Decker Place
- 426 Middle St
- 319 N Nagle St
- 631 N Live Oak St
- 2808 Cary St Unit B
- 2515 Engelke St
- 603 N Live Oak St
- 305 N Ennis St
- 0 N Ennis St
- 2716 Freund St
- 454 N Live Oak St
- 2803 Decker Place
- 444 N Live Oak St
- 608 Middle St Unit B
- 407 N Nagle St Unit E
- 631 N Live Oak St
- 412 N Live Oak St
- 413 N Live Oak St Unit 2
- 310 S Jensen Dr Unit 6
- 2810 Riverby Rd
- 2810 Riverby Rd Unit 119
- 2810 Riverby Rd Unit 166
- 2810 Riverby Rd Unit 164
- 2810 Riverby Rd Unit 208
- 2810 Riverby Rd Unit 309
- 2810 Riverby Rd Unit 167
- 2810 Riverby Rd Unit 419
- 2810 Riverby Rd Unit 320
- 2422 Navigation Blvd Unit G







