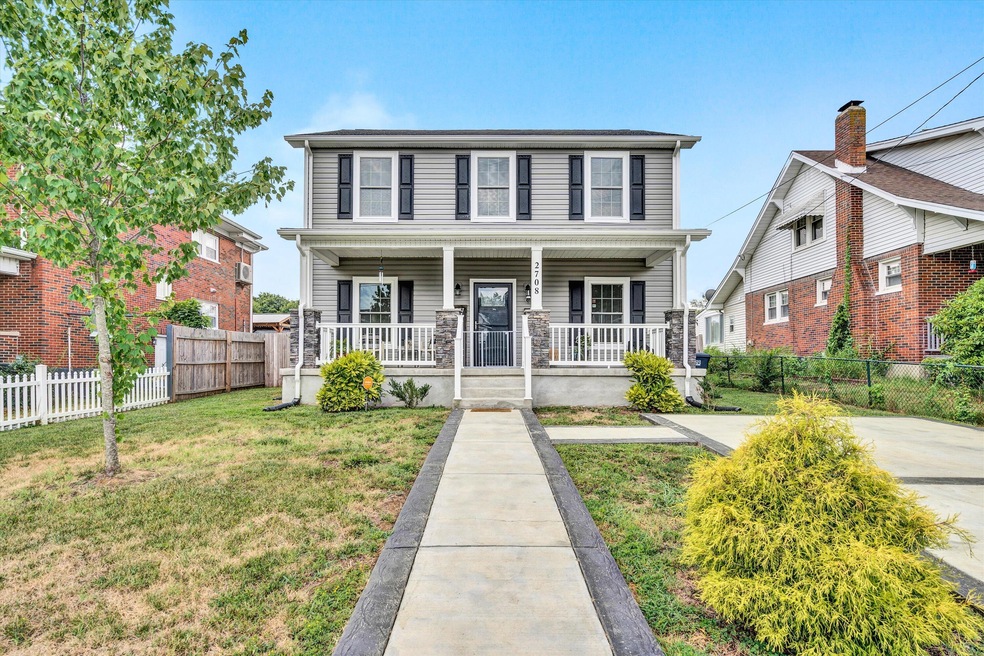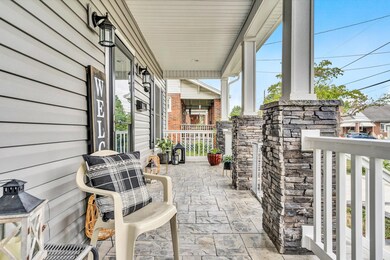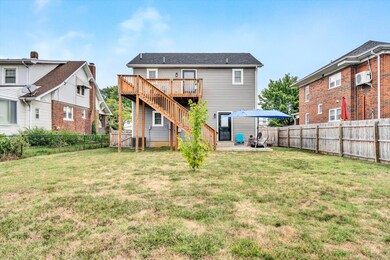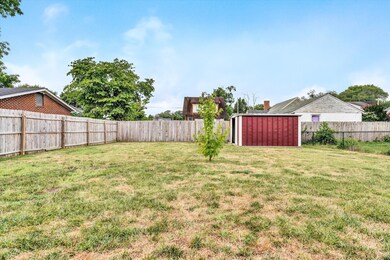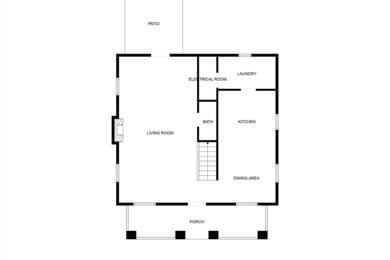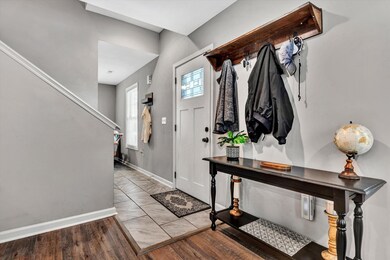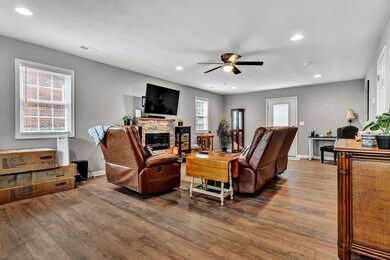
2708 Meadows St NW Roanoke, VA 24012
Williamson Road NeighborhoodHighlights
- City View
- Deck
- Covered patio or porch
- Colonial Architecture
- No HOA
- 1-minute walk to Bowman Park
About This Home
As of August 2024Nearly new colonial-style home offers modern amenities & is nestled in a well-established neighborhood. Conveniently located w/in walking distance to parks (1 block away), restaurants, shopping & public transportation. New LVP floors, interior doors & duct cleaning all done w/in past year. Kitchen features granite countertops & stainless steel appliances. Main living area has electric fireplace w/heat & an adjacent 1/2 bath for guests. Primary suite is spacious w/large walk-in closet & on-suite full bath. Outside is a concrete driveway/walk leading to a spacious front porch, perfect for enjoying coffee & chatting w/neighbors. The fully fenced, private backyard lends itself to entertaining w/a large patio off the main living area & an upper-level deck with city views. Outbuilding conveys.
Last Agent to Sell the Property
WAINWRIGHT & CO., REALTORS(r) License #0225096830 Listed on: 07/21/2024
Home Details
Home Type
- Single Family
Est. Annual Taxes
- $2,821
Year Built
- Built in 2021
Lot Details
- 6,970 Sq Ft Lot
- Lot Dimensions are 50' x 140'
- Fenced Yard
- Level Lot
- Cleared Lot
- Garden
- Property is zoned RM-1
Home Design
- Colonial Architecture
Interior Spaces
- 1,716 Sq Ft Home
- 2-Story Property
- Ceiling Fan
- Living Room with Fireplace
- Storage
- Laundry on main level
- City Views
- Crawl Space
- Storm Doors
Kitchen
- Breakfast Area or Nook
- Electric Range
- Built-In Microwave
- Dishwasher
- Disposal
Bedrooms and Bathrooms
- 3 Bedrooms
- Walk-In Closet
Parking
- 2 Open Parking Spaces
- Off-Street Parking
Outdoor Features
- Deck
- Covered patio or porch
- Shed
Schools
- Preston Park Elementary School
- James Breckinridge Middle School
- William Fleming High School
Utilities
- Central Air
- Heat Pump System
- Electric Water Heater
- Cable TV Available
Listing and Financial Details
- Legal Lot and Block 7 / 2
Community Details
Overview
- No Home Owners Association
- Meadows Subdivision
Amenities
- Restaurant
Recreation
- Trails
Ownership History
Purchase Details
Home Financials for this Owner
Home Financials are based on the most recent Mortgage that was taken out on this home.Purchase Details
Home Financials for this Owner
Home Financials are based on the most recent Mortgage that was taken out on this home.Purchase Details
Home Financials for this Owner
Home Financials are based on the most recent Mortgage that was taken out on this home.Purchase Details
Home Financials for this Owner
Home Financials are based on the most recent Mortgage that was taken out on this home.Purchase Details
Similar Homes in Roanoke, VA
Home Values in the Area
Average Home Value in this Area
Purchase History
| Date | Type | Sale Price | Title Company |
|---|---|---|---|
| Deed | $280,000 | Priority Title | |
| Warranty Deed | $242,000 | Performance Title | |
| Deed | $205,000 | First Choice Title & Setmnt | |
| Deed | $200,000 | First American Title Ins Co | |
| Deed | $16,000 | Fidelity National Title |
Mortgage History
| Date | Status | Loan Amount | Loan Type |
|---|---|---|---|
| Open | $280,000 | VA | |
| Previous Owner | $220,000 | VA | |
| Previous Owner | $201,286 | FHA | |
| Previous Owner | $180,000 | New Conventional |
Property History
| Date | Event | Price | Change | Sq Ft Price |
|---|---|---|---|---|
| 08/29/2024 08/29/24 | Sold | $280,000 | -1.8% | $163 / Sq Ft |
| 07/28/2024 07/28/24 | Pending | -- | -- | -- |
| 07/24/2024 07/24/24 | Price Changed | $285,000 | -0.9% | $166 / Sq Ft |
| 07/21/2024 07/21/24 | For Sale | $287,500 | +18.8% | $168 / Sq Ft |
| 08/24/2023 08/24/23 | Sold | $242,000 | +0.8% | $144 / Sq Ft |
| 07/27/2023 07/27/23 | Pending | -- | -- | -- |
| 07/25/2023 07/25/23 | For Sale | $240,000 | +17.1% | $143 / Sq Ft |
| 01/06/2022 01/06/22 | Sold | $205,000 | -4.7% | $122 / Sq Ft |
| 11/24/2021 11/24/21 | Pending | -- | -- | -- |
| 09/03/2021 09/03/21 | For Sale | $215,000 | +7.5% | $128 / Sq Ft |
| 05/04/2021 05/04/21 | Sold | $200,000 | -2.9% | $119 / Sq Ft |
| 03/12/2021 03/12/21 | Pending | -- | -- | -- |
| 10/30/2020 10/30/20 | For Sale | $205,950 | -- | $123 / Sq Ft |
Tax History Compared to Growth
Tax History
| Year | Tax Paid | Tax Assessment Tax Assessment Total Assessment is a certain percentage of the fair market value that is determined by local assessors to be the total taxable value of land and additions on the property. | Land | Improvement |
|---|---|---|---|---|
| 2024 | $2,821 | $231,200 | $25,500 | $205,700 |
| 2023 | $2,463 | $201,900 | $20,900 | $181,000 |
| 2022 | $2,496 | $195,600 | $16,800 | $178,800 |
| 2021 | $2,496 | $195,600 | $16,800 | $178,800 |
| 2020 | $193 | $15,800 | $15,800 | $0 |
| 2019 | $193 | $15,800 | $15,800 | $0 |
| 2018 | $193 | $15,800 | $15,800 | $0 |
| 2017 | $193 | $15,800 | $15,800 | $0 |
| 2016 | $193 | $15,800 | $15,800 | $0 |
| 2015 | $94 | $15,800 | $15,800 | $0 |
| 2014 | $94 | $15,800 | $15,800 | $0 |
Agents Affiliated with this Home
-
A
Seller's Agent in 2024
Angel Lane
WAINWRIGHT & CO., REALTORS(r)
-
L
Seller Co-Listing Agent in 2024
Lori Mccarren
WAINWRIGHT & CO., REALTORS(r)
-
J
Buyer's Agent in 2024
Jackie Boyd
MKB, REALTORS(r) - OAK GROVE
-
L
Seller's Agent in 2023
Landon Johnson
FIVE STONE REALTY GROUP
-
P
Seller's Agent in 2022
Patricia Joiner
MKB, REALTORS(r)
-
M
Seller Co-Listing Agent in 2022
Murray Joiner
NEST REALTY ROANOKE
Map
Source: Roanoke Valley Association of REALTORS®
MLS Number: 909411
APN: 207-1407
- 2513 Liberty Rd NW
- 28 Hillcrest Ave NE
- 2521 Chatham St NW
- 66 Forest Hill Ave NE
- 3111 Hillcrest Ave NW
- 0 Rush St NW Unit 913291
- 0 Rush St NW Unit 913290
- 3124 Roundhill Ave NW
- 2108 Wayne St NE
- 3132 Courtland Rd NW
- 2126 Colgate St NE
- 2304 Larchwood St NE
- 901 Greenhurst Ave NW
- 2109 Colgate St NE
- 2009 Holley Rd
- 2816 10th St NW
- 2918 10th St NW
- 2610 Plantation Rd NE
- 0 Byrd Ave NE
- 2820 Luray St NE
