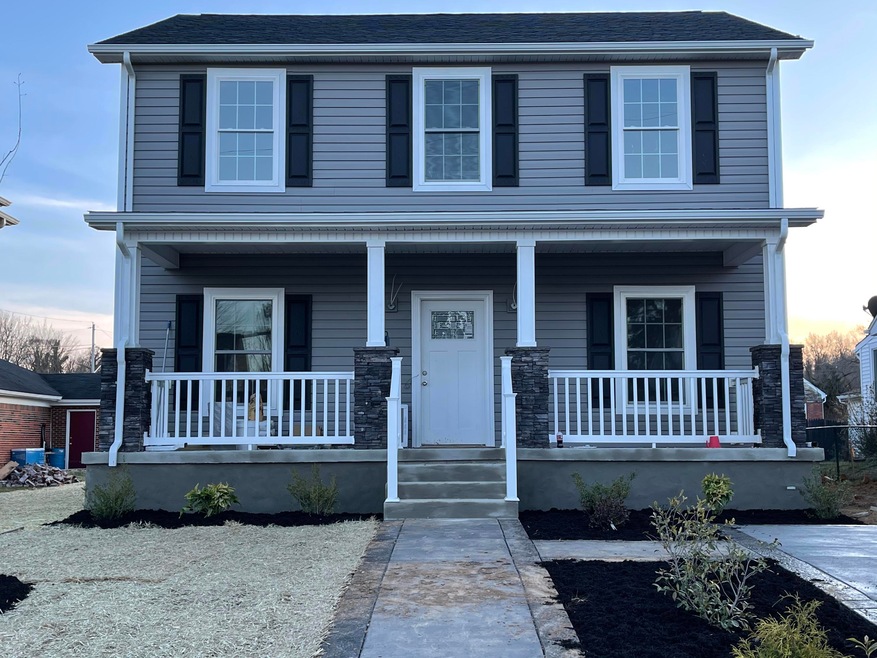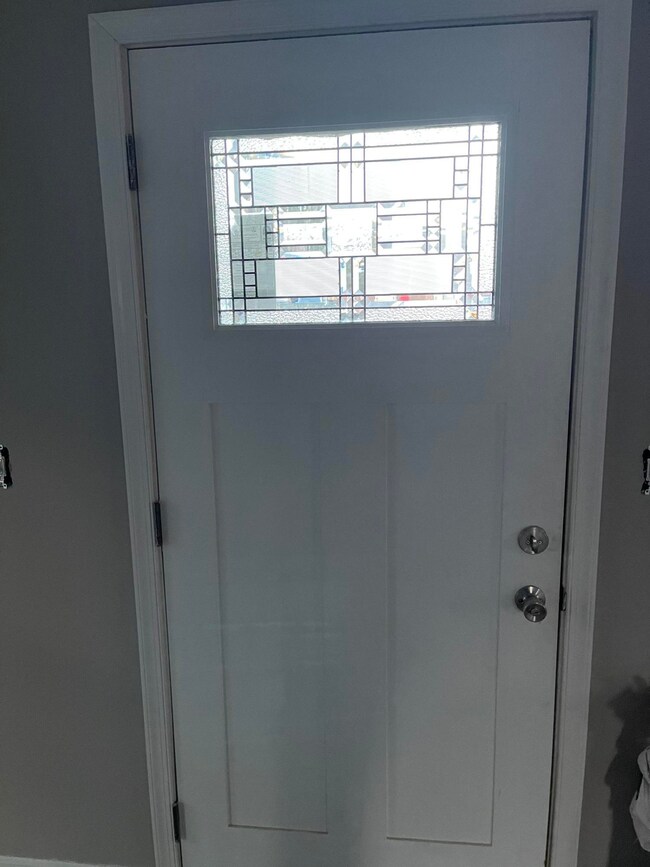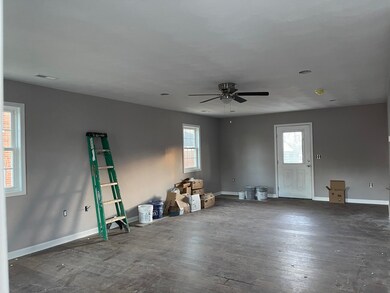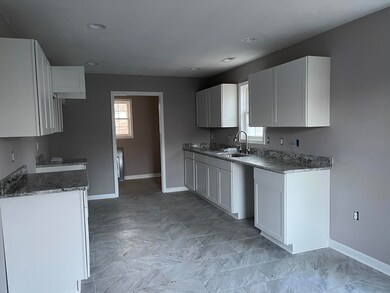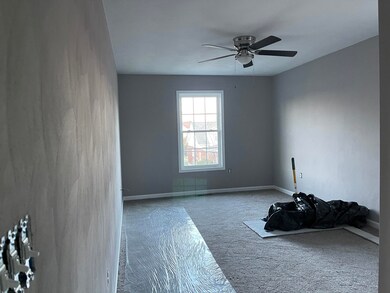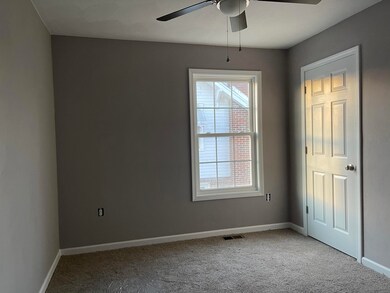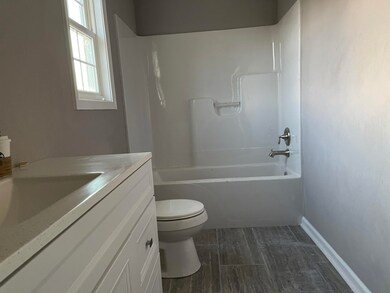
2708 Meadows St NW Roanoke, VA 24012
Williamson Road NeighborhoodHighlights
- Under Construction
- No HOA
- Walk-In Closet
- Deck
- Covered patio or porch
- 1-minute walk to Bowman Park
About This Home
As of August 2024NEW HOME TO BE COMPLETED MARCH 15 -This home will feature inviting stamped concrete on covered front porch & driveway ,custom cut granite in the kitchen, huge living room with an open floor plan, beautiful hardwood floors in the living room, plush carpet in the 3 over-sized bedrooms (An on- suite bathroom is featured in the master bedroom), 2.5 bathrooms, kitchen adorned with beautiful ceramic tile plank flooring, Frigidaire Gallery kitchen suite (all in stainless steel),AO Smith Signature series Hot water heater, heating and cooling provided by Trane, private upper back deck. lower concrete patio for grilling. High quality constructed home- depending on where is at in construction buyer will have some options. Home similar to the completed pictures except this home will have a lower patio
Last Agent to Sell the Property
ROCKY'S MOM REALTY LLC Brokerage Phone: (540) 400-5980 License #0225198349 Listed on: 10/30/2020
Home Details
Home Type
- Single Family
Est. Annual Taxes
- $2,501
Year Built
- Built in 2021 | Under Construction
Lot Details
- Lot Dimensions are 50x140
- Level Lot
Home Design
- Slab Foundation
- Stone Siding
Interior Spaces
- 1,680 Sq Ft Home
- 2-Story Property
- Ceiling Fan
- Laundry on main level
Kitchen
- Electric Range
- Built-In Microwave
- Dishwasher
- Disposal
Bedrooms and Bathrooms
- 3 Bedrooms
- Walk-In Closet
Outdoor Features
- Deck
- Covered patio or porch
Schools
- Preston Park Elementary School
- James Breckinridge Middle School
- William Fleming High School
Utilities
- Heat Pump System
- Electric Water Heater
Community Details
- No Home Owners Association
- Restaurant
Listing and Financial Details
- Legal Lot and Block 7 / 2
Ownership History
Purchase Details
Home Financials for this Owner
Home Financials are based on the most recent Mortgage that was taken out on this home.Purchase Details
Home Financials for this Owner
Home Financials are based on the most recent Mortgage that was taken out on this home.Purchase Details
Home Financials for this Owner
Home Financials are based on the most recent Mortgage that was taken out on this home.Purchase Details
Home Financials for this Owner
Home Financials are based on the most recent Mortgage that was taken out on this home.Purchase Details
Similar Homes in Roanoke, VA
Home Values in the Area
Average Home Value in this Area
Purchase History
| Date | Type | Sale Price | Title Company |
|---|---|---|---|
| Deed | $280,000 | Priority Title | |
| Warranty Deed | $242,000 | Performance Title | |
| Deed | $205,000 | First Choice Title & Setmnt | |
| Deed | $200,000 | First American Title Ins Co | |
| Deed | $16,000 | Fidelity National Title |
Mortgage History
| Date | Status | Loan Amount | Loan Type |
|---|---|---|---|
| Open | $280,000 | VA | |
| Previous Owner | $220,000 | VA | |
| Previous Owner | $201,286 | FHA | |
| Previous Owner | $180,000 | New Conventional |
Property History
| Date | Event | Price | Change | Sq Ft Price |
|---|---|---|---|---|
| 08/29/2024 08/29/24 | Sold | $280,000 | -1.8% | $163 / Sq Ft |
| 07/28/2024 07/28/24 | Pending | -- | -- | -- |
| 07/24/2024 07/24/24 | Price Changed | $285,000 | -0.9% | $166 / Sq Ft |
| 07/21/2024 07/21/24 | For Sale | $287,500 | +18.8% | $168 / Sq Ft |
| 08/24/2023 08/24/23 | Sold | $242,000 | +0.8% | $144 / Sq Ft |
| 07/27/2023 07/27/23 | Pending | -- | -- | -- |
| 07/25/2023 07/25/23 | For Sale | $240,000 | +17.1% | $143 / Sq Ft |
| 01/06/2022 01/06/22 | Sold | $205,000 | -4.7% | $122 / Sq Ft |
| 11/24/2021 11/24/21 | Pending | -- | -- | -- |
| 09/03/2021 09/03/21 | For Sale | $215,000 | +7.5% | $128 / Sq Ft |
| 05/04/2021 05/04/21 | Sold | $200,000 | -2.9% | $119 / Sq Ft |
| 03/12/2021 03/12/21 | Pending | -- | -- | -- |
| 10/30/2020 10/30/20 | For Sale | $205,950 | -- | $123 / Sq Ft |
Tax History Compared to Growth
Tax History
| Year | Tax Paid | Tax Assessment Tax Assessment Total Assessment is a certain percentage of the fair market value that is determined by local assessors to be the total taxable value of land and additions on the property. | Land | Improvement |
|---|---|---|---|---|
| 2024 | $2,821 | $231,200 | $25,500 | $205,700 |
| 2023 | $2,463 | $201,900 | $20,900 | $181,000 |
| 2022 | $2,496 | $195,600 | $16,800 | $178,800 |
| 2021 | $2,496 | $195,600 | $16,800 | $178,800 |
| 2020 | $193 | $15,800 | $15,800 | $0 |
| 2019 | $193 | $15,800 | $15,800 | $0 |
| 2018 | $193 | $15,800 | $15,800 | $0 |
| 2017 | $193 | $15,800 | $15,800 | $0 |
| 2016 | $193 | $15,800 | $15,800 | $0 |
| 2015 | $94 | $15,800 | $15,800 | $0 |
| 2014 | $94 | $15,800 | $15,800 | $0 |
Agents Affiliated with this Home
-
Angel Lane
A
Seller's Agent in 2024
Angel Lane
WAINWRIGHT & CO., REALTORS(r)
(540) 915-1416
3 in this area
156 Total Sales
-
Lori Mccarren

Seller Co-Listing Agent in 2024
Lori Mccarren
WAINWRIGHT & CO., REALTORS(r)
(540) 819-7388
3 in this area
148 Total Sales
-
Jackie Boyd

Buyer's Agent in 2024
Jackie Boyd
MKB, REALTORS(r) - OAK GROVE
(540) 588-8234
4 in this area
151 Total Sales
-
Landon Johnson

Seller's Agent in 2023
Landon Johnson
FIVE STONE REALTY GROUP
(540) 309-5089
3 in this area
105 Total Sales
-
Patricia Joiner

Seller's Agent in 2022
Patricia Joiner
MKB, REALTORS(r)
(540) 797-1100
1 in this area
22 Total Sales
-
Murray Joiner
M
Seller Co-Listing Agent in 2022
Murray Joiner
NEST REALTY ROANOKE
(540) 988-3121
1 in this area
10 Total Sales
Map
Source: Roanoke Valley Association of REALTORS®
MLS Number: 874727
APN: 207-1407
- 2513 Liberty Rd NW
- 28 Hillcrest Ave NE
- 2521 Chatham St NW
- 41 Hillcrest Ave NE
- 66 Forest Hill Ave NE
- 3111 Hillcrest Ave NW
- 0 Rush St NW Unit 913291
- 0 Rush St NW Unit 913290
- 39 Clover Ave NE
- 2108 Wayne St NE
- 2304 Larchwood St NE
- 2109 Colgate St NE
- 2009 Holley Rd
- 2816 10th St NW
- 2918 10th St NW
- 2208 Plantation Rd NE
- 2610 Plantation Rd NE
- 0 Byrd Ave NE
- 0 Wayne St NE
- 3250 Ellsworth St NE
