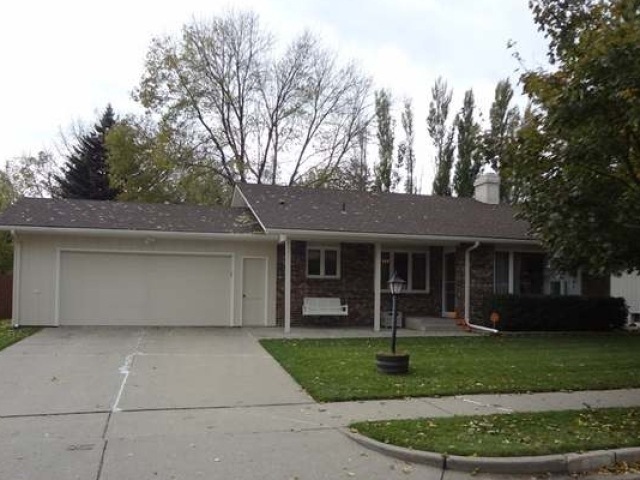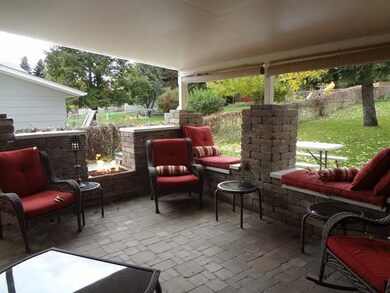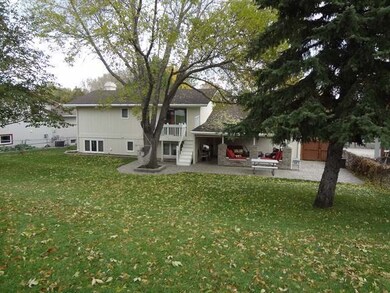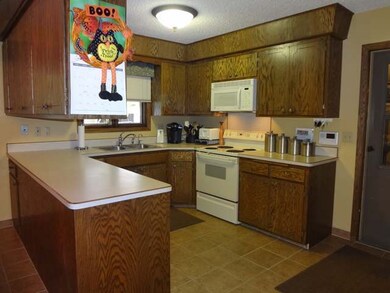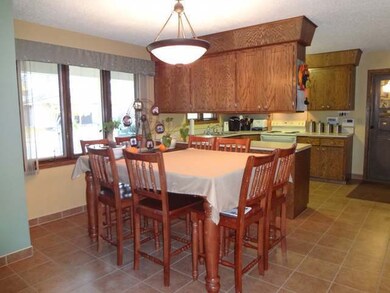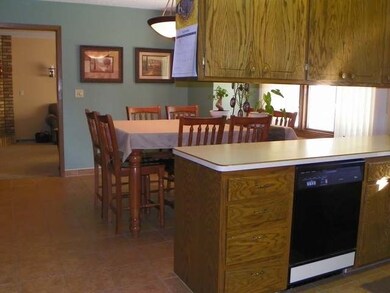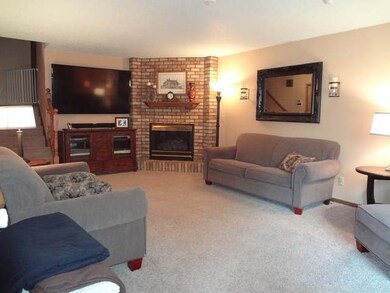
2708 Mercury Ln Bismarck, ND 58503
Highlights
- Deck
- Family Room with Fireplace
- Porch
- Century High School Rated A
- Double-Wide Driveway
- 2 Car Attached Garage
About This Home
As of May 2017If you love outdoor living space & want a move-in ready home this one may be for you! This wonderful home has living space for everyone and has many updates throughout including paint, flooring, fixtures, & more! The main floor offers a large kitchen with pantry area, dining room, and large living room with gas fireplace. The upper level offers a MASTER SUITE with 3/4 bath, dual closets and a private deck! There is also an updated full main bath and 2nd bedroom. The 3rd level offers a large 3/4 bath / laundry room and two more large bedrooms with updated paint and laminate flooring. The 4th level offers a cozy family room with wood burning fireplace plus a large workout room with rubber mat flooring. The AMAZING YARD has outdoor living space that can be enjoyed all year long including gas firepit, covered patio created from pavers & seating areas, uncovered patio, mature trees, fully fenced with sprinklers and yard shed. Call for complete details and amenities.
Last Agent to Sell the Property
Better Homes and Gardens Real Estate Alliance Group License #7481

Last Buyer's Agent
CHRISTINE RIVINIUS
CENTURY 21 Morrison Realty
Home Details
Home Type
- Single Family
Est. Annual Taxes
- $2,660
Year Built
- Built in 1973
Lot Details
- 0.36 Acre Lot
- Lot Dimensions are 73x99x180
- Property is Fully Fenced
- Front Yard Sprinklers
Parking
- 2 Car Attached Garage
- Heated Garage
- Workbench in Garage
- Garage Door Opener
- Double-Wide Driveway
Home Design
- Brick Exterior Construction
- Wood Siding
Interior Spaces
- Multi-Level Property
- Ceiling Fan
- Wood Burning Fireplace
- Gas Fireplace
- Window Treatments
- Family Room with Fireplace
- 2 Fireplaces
- Living Room with Fireplace
- Finished Basement
- Sump Pump
- Fire and Smoke Detector
Kitchen
- Range
- Dishwasher
- Disposal
Flooring
- Carpet
- Laminate
- Tile
- Vinyl
Bedrooms and Bathrooms
- 4 Bedrooms
- 3 Bathrooms
Outdoor Features
- Deck
- Patio
- Porch
Utilities
- Forced Air Heating and Cooling System
- Heating System Uses Natural Gas
Listing and Financial Details
- Assessor Parcel Number 0476-023-005
Ownership History
Purchase Details
Home Financials for this Owner
Home Financials are based on the most recent Mortgage that was taken out on this home.Purchase Details
Home Financials for this Owner
Home Financials are based on the most recent Mortgage that was taken out on this home.Purchase Details
Home Financials for this Owner
Home Financials are based on the most recent Mortgage that was taken out on this home.Map
Similar Homes in Bismarck, ND
Home Values in the Area
Average Home Value in this Area
Purchase History
| Date | Type | Sale Price | Title Company |
|---|---|---|---|
| Warranty Deed | $270,000 | Bismarck Title Company | |
| Warranty Deed | $249,900 | None Available | |
| Warranty Deed | $165,000 | -- |
Mortgage History
| Date | Status | Loan Amount | Loan Type |
|---|---|---|---|
| Closed | $0 | Credit Line Revolving | |
| Open | $50,000 | Credit Line Revolving | |
| Open | $216,000 | New Conventional | |
| Previous Owner | $237,405 | New Conventional | |
| Previous Owner | $137,000 | New Conventional | |
| Previous Owner | $150,400 | New Conventional | |
| Previous Owner | $163,706 | FHA | |
| Previous Owner | $156,700 | New Conventional | |
| Previous Owner | $12,079 | New Conventional |
Property History
| Date | Event | Price | Change | Sq Ft Price |
|---|---|---|---|---|
| 05/25/2017 05/25/17 | Sold | -- | -- | -- |
| 04/14/2017 04/14/17 | Pending | -- | -- | -- |
| 04/10/2017 04/10/17 | For Sale | $270,000 | +8.0% | $112 / Sq Ft |
| 11/25/2013 11/25/13 | Sold | -- | -- | -- |
| 10/28/2013 10/28/13 | Pending | -- | -- | -- |
| 10/19/2013 10/19/13 | For Sale | $249,900 | -- | $104 / Sq Ft |
Tax History
| Year | Tax Paid | Tax Assessment Tax Assessment Total Assessment is a certain percentage of the fair market value that is determined by local assessors to be the total taxable value of land and additions on the property. | Land | Improvement |
|---|---|---|---|---|
| 2024 | $3,053 | $149,500 | $28,000 | $121,500 |
| 2023 | $3,497 | $149,500 | $28,000 | $121,500 |
| 2022 | $3,465 | $144,050 | $28,000 | $116,050 |
| 2021 | $3,504 | $136,400 | $26,000 | $110,400 |
| 2020 | $3,291 | $132,450 | $26,000 | $106,450 |
| 2019 | $2,783 | $128,600 | $0 | $0 |
| 2018 | $2,550 | $128,600 | $26,000 | $102,600 |
| 2017 | $2,434 | $128,600 | $26,000 | $102,600 |
| 2016 | $2,434 | $128,600 | $21,000 | $107,600 |
| 2014 | -- | $116,100 | $0 | $0 |
Source: Bismarck Mandan Board of REALTORS®
MLS Number: 3321704
APN: 0476-023-005
- 309 Lunar Ln
- 2910 Ontario Ln
- 2900 Ontario Ln Unit 1
- 121 Interstate Ave
- 2950 Ontario Ln Unit 1
- 2921 Winnipeg Dr
- 3064 Ontario Ln
- 3048 Ontario Ln
- 2903 Manitoba Ln
- 2925 Manitoba Ln
- 512 Weatherby Way
- 204 E Turnpike Ave
- 3212 Aspen Ln
- 2636 Gateway Ave Unit 206
- 128 Cherry Ln
- 2126 N Kavaney Dr Unit 10
- 2900 N 4th St Unit 311
- 2900 N 4th St Unit 212
- 3000 N 4th St
- 3000 N 4th St Unit 127
