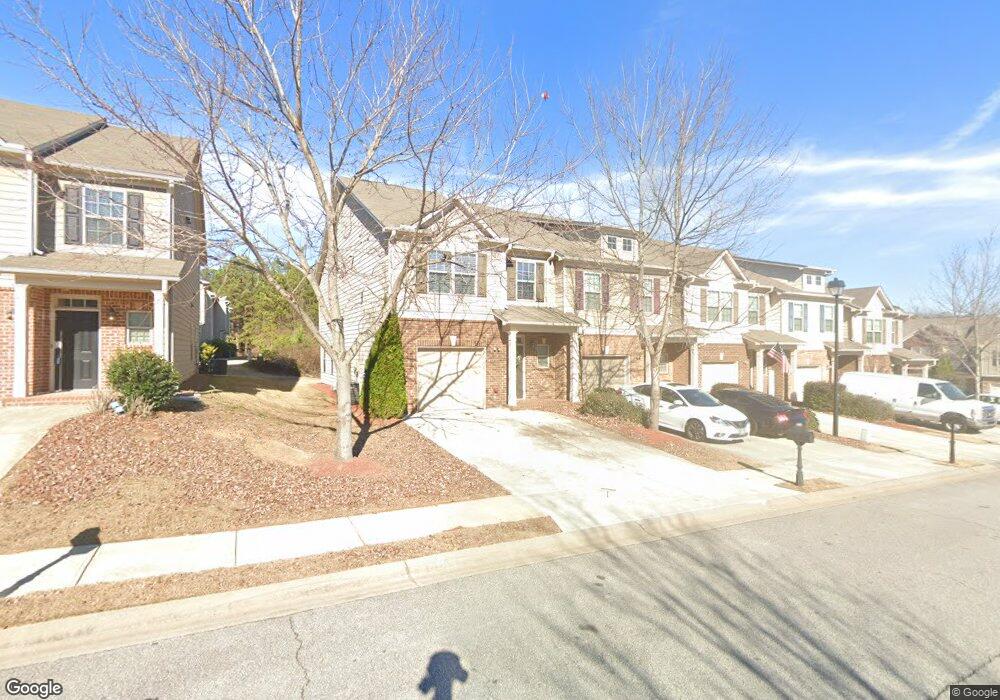2708 Morgan Glen Rd NE Buford, GA 30519
3
Beds
3
Baths
1,857
Sq Ft
2,178
Sq Ft Lot
About This Home
This home is located at 2708 Morgan Glen Rd NE, Buford, GA 30519. 2708 Morgan Glen Rd NE is a home located in Gwinnett County with nearby schools including Freeman's Mill Elementary School, Twin Rivers Middle School, and Mountain View High School.
Create a Home Valuation Report for This Property
The Home Valuation Report is an in-depth analysis detailing your home's value as well as a comparison with similar homes in the area
Home Values in the Area
Average Home Value in this Area
Tax History Compared to Growth
Map
Nearby Homes
- 2729 Morgan Glen Rd
- 2500 Morgan Chase Dr
- 2508 Morgan Chase Dr
- 2655 Camp Branch Rd
- 2299 Misty Ivy Ct
- 3009 Morgan Spring Trail
- 3049 Morgan Spring Trail
- 2253 Hansford Pass
- 2256 Hansford Pass
- 2233 Hansford Pass
- 2760 Camp Branch Rd
- 2802 Nettle Ln
- 2340 Cain Cir
- 2805 Ivy Hill Dr
- 2557 Woodford Ln
- 2228 Lakeview Bend Way
- 2375 Matlin Way
- 2706 Morgan Meadow Dr
- 2706 Morgan Glen Rd
- 2708 Morgan Glen Rd
- 2708 Morgan Glen Roa Rd
- 2704 Morgan Glen Rd
- 2710 Morgan Glen Rd
- 2702 Morgan Glen Rd NE
- 2712 Morgan Glen Rd
- 2521 Morgan Chase Dr
- 2714 Morgan Glen Rd
- 2714 Morgan Glen Rd NE
- 2700 Morgan Glen Rd NE
- 2520 Morgan Haven Ln
- 2520 Morgan Haven
- 2523 Morgan Chase Dr
- 2716 Morgan Glen Rd
- 2522 Morgan Haven Ln
- 2709 Morgan Glen Rd
- 2707 Morgan Glen Rd
- 2711 Morgan Glen Rd
