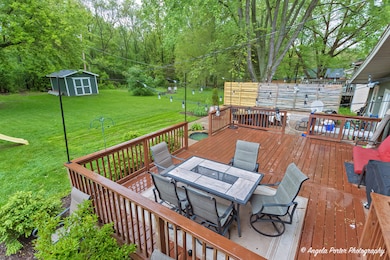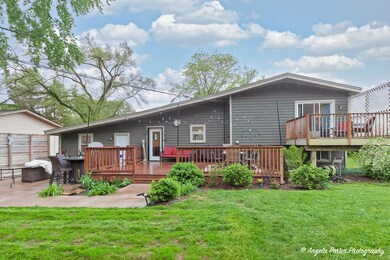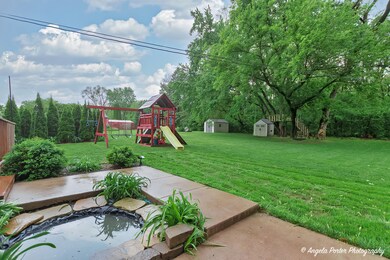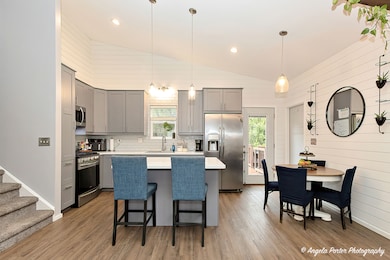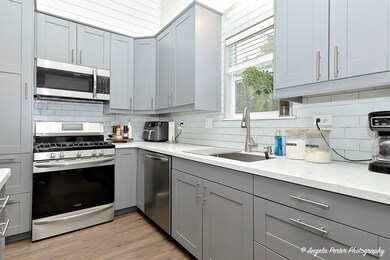
2708 Myang Ave McHenry, IL 60050
Estimated payment $2,359/month
Highlights
- Deck
- Traditional Architecture
- Patio
- McHenry Community High School - Upper Campus Rated A-
- Beamed Ceilings
- Living Room
About This Home
Charming, Warm, and Wonderfully Maintained. Welcome to a home that radiates love, care, and character. With high ceilings, exposed beams and rich flooring, this three-bedroom, two-bath gem blends timeless charm with thoughtful updates. The kitchen and bathrooms have been tastefully refreshed, offering modern comfort without losing the home's cozy soul. A large backyard invites family barbecues, gardening projects, or simply soaking in the sun. Step from the primary suite through a sliding door onto your private patio deck-ideal for morning coffee or quiet evening moments. Off the kitchen, a generous entertaining deck makes outdoor dining a breeze. The custom garage door adds curb appeal, while LP Smart siding with cedar trim gives the home a stylish and durable exterior. Attached two-car garage completes this charming picture. Perfectly preserved and move-in ready, this is a home that feels like a warm-hug, welcoming, and ready to create new memories.
Home Details
Home Type
- Single Family
Est. Annual Taxes
- $6,480
Year Built
- Built in 1959
Lot Details
- Lot Dimensions are 80x170
Parking
- 2 Car Garage
Home Design
- Traditional Architecture
- Asphalt Roof
- Concrete Perimeter Foundation
Interior Spaces
- 1,536 Sq Ft Home
- Multi-Level Property
- Beamed Ceilings
- Family Room
- Living Room
- Dining Room
Kitchen
- Range
- Microwave
- Dishwasher
Flooring
- Carpet
- Vinyl
Bedrooms and Bathrooms
- 3 Bedrooms
- 3 Potential Bedrooms
- 2 Full Bathrooms
Laundry
- Laundry Room
- Dryer
- Washer
Basement
- Partial Basement
- Finished Basement Bathroom
Outdoor Features
- Deck
- Patio
Utilities
- Forced Air Heating and Cooling System
- Heating System Uses Natural Gas
- Well
- Septic Tank
Listing and Financial Details
- Homeowner Tax Exemptions
Map
Home Values in the Area
Average Home Value in this Area
Tax History
| Year | Tax Paid | Tax Assessment Tax Assessment Total Assessment is a certain percentage of the fair market value that is determined by local assessors to be the total taxable value of land and additions on the property. | Land | Improvement |
|---|---|---|---|---|
| 2023 | $6,331 | $72,589 | $10,635 | $61,954 |
| 2022 | $6,023 | $67,343 | $9,866 | $57,477 |
| 2021 | $5,756 | $62,715 | $9,188 | $53,527 |
| 2020 | $4,585 | $49,394 | $8,805 | $40,589 |
| 2019 | $1,348 | $13,965 | $8,361 | $5,604 |
| 2018 | $1,435 | $13,332 | $7,982 | $5,350 |
| 2017 | $4,109 | $37,137 | $7,491 | $29,646 |
| 2016 | $3,996 | $34,708 | $7,001 | $27,707 |
| 2013 | -- | $32,191 | $6,894 | $25,297 |
Property History
| Date | Event | Price | Change | Sq Ft Price |
|---|---|---|---|---|
| 05/24/2025 05/24/25 | Pending | -- | -- | -- |
| 05/23/2025 05/23/25 | For Sale | $325,000 | -- | $212 / Sq Ft |
Purchase History
| Date | Type | Sale Price | Title Company |
|---|---|---|---|
| Warranty Deed | $190,000 | Attorney | |
| Warranty Deed | $40,000 | Heritage Title Co |
Mortgage History
| Date | Status | Loan Amount | Loan Type |
|---|---|---|---|
| Open | $162,000 | New Conventional | |
| Closed | $152,000 | New Conventional |
Similar Homes in the area
Source: Midwest Real Estate Data (MRED)
MLS Number: 12371518
APN: 09-24-176-020
- 2618 Kashmiri Ave
- 2504 Huemann Dr
- 2804 Old Oak Dr
- 2816 Stilling Blvd
- 2407 N Villa Ln
- 2601 N Villa Ln
- 2215 N Woodlawn Park Ave
- 2713 N Villa Ln
- 2115 N Woodlawn Park Ave
- 2916 Oakwood Ave
- 2015 N Woodlawn Park Ave
- 3012 Oakwood Ave
- 2815 Kendall Crossing
- 3214 Cove Ct
- 2220 N Woodlawn Park Ave
- 3213 Oakdale Ave
- 3313 Christopher Ln
- 3112 Almond Ln
- 2212 N Richmond Rd
- 4205 Riverside Dr

