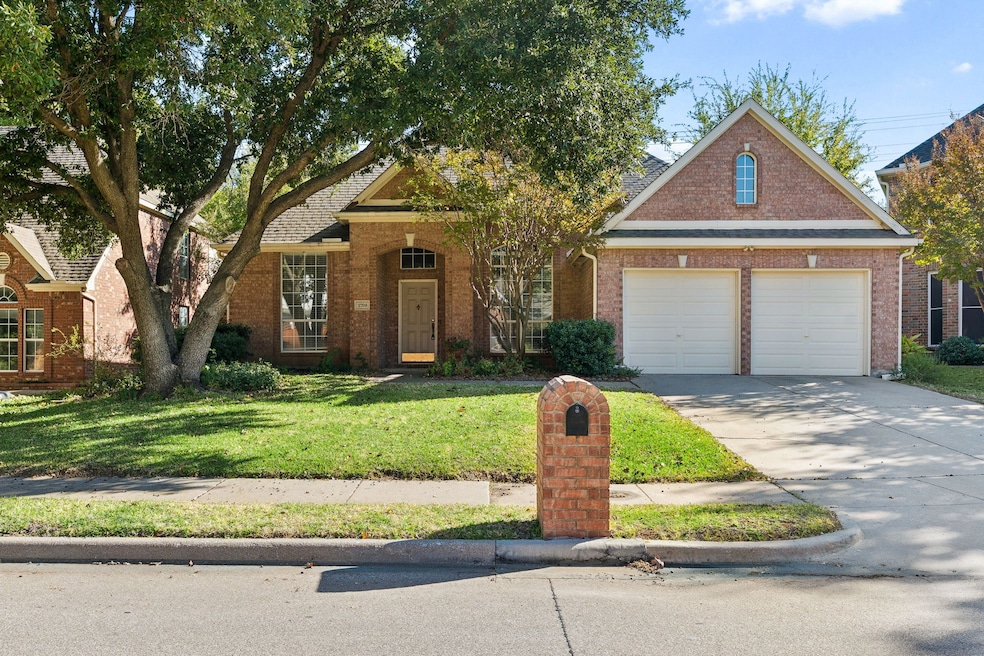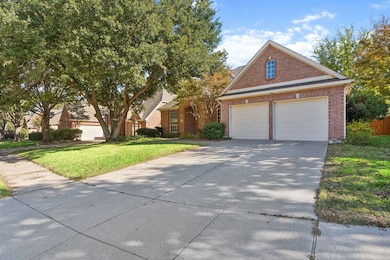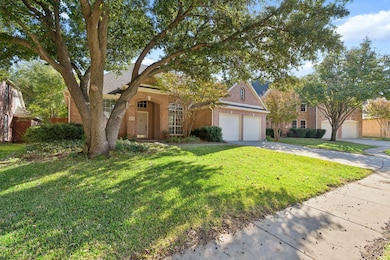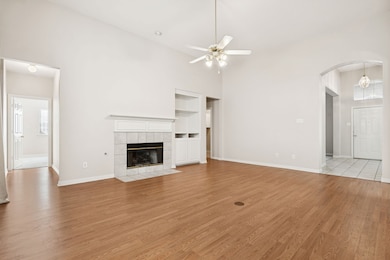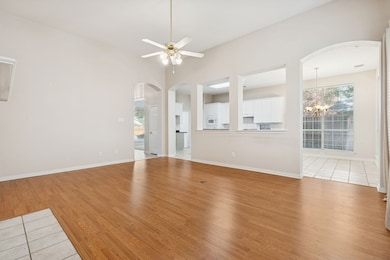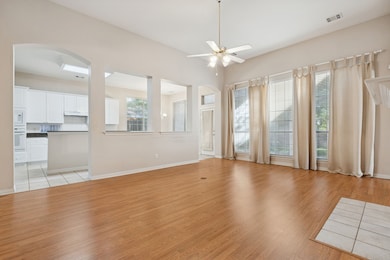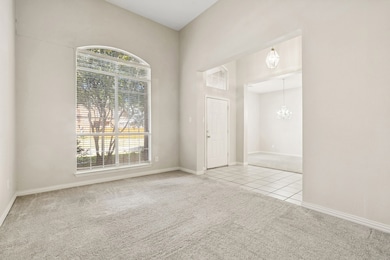
2708 Parkhaven Dr Flower Mound, TX 75022
Wellington NeighborhoodEstimated payment $3,424/month
Highlights
- Vaulted Ceiling
- Traditional Architecture
- Covered Patio or Porch
- Wellington Elementary School Rated A
- Granite Countertops
- 2 Car Attached Garage
About This Home
Built by Ashton Woods. Gorgeous and rare one story home in Wellington. Open floor plan with granite kitchen countertops opens to the family room. Spacious backyard surrounded by wonderful Wellington amenities and wonderful schools. Hurry and snatch this one up before it is gone! This home is to be sold as is for this price. May be in a flood zone, please verify schools and flood zone information.
Listing Agent
Holly Realtors Brokerage Phone: 432-638-3090 License #0565062 Listed on: 11/22/2025
Home Details
Home Type
- Single Family
Est. Annual Taxes
- $8,641
Year Built
- Built in 1997
HOA Fees
- $68 Monthly HOA Fees
Parking
- 2 Car Attached Garage
- Front Facing Garage
Home Design
- Traditional Architecture
- Brick Exterior Construction
- Slab Foundation
- Composition Roof
Interior Spaces
- 2,198 Sq Ft Home
- 1-Story Property
- Vaulted Ceiling
- Ceiling Fan
- Gas Log Fireplace
- Stacked Washer and Dryer
Kitchen
- Electric Oven
- Dishwasher
- Granite Countertops
- Disposal
Flooring
- Carpet
- Ceramic Tile
Bedrooms and Bathrooms
- 3 Bedrooms
- 2 Full Bathrooms
Schools
- Wellington Elementary School
- Flower Mound High School
Utilities
- Central Heating and Cooling System
- Heating System Uses Natural Gas
- Vented Exhaust Fan
- High Speed Internet
- Cable TV Available
Additional Features
- Covered Patio or Porch
- 7,362 Sq Ft Lot
Community Details
- Association fees include all facilities
- Wellington HOA
- Wellington Of Flower Mound Ph Subdivision
Listing and Financial Details
- Legal Lot and Block 25 / B
- Assessor Parcel Number R186886
Map
Home Values in the Area
Average Home Value in this Area
Tax History
| Year | Tax Paid | Tax Assessment Tax Assessment Total Assessment is a certain percentage of the fair market value that is determined by local assessors to be the total taxable value of land and additions on the property. | Land | Improvement |
|---|---|---|---|---|
| 2025 | $8,719 | $511,000 | $130,907 | $380,093 |
| 2024 | $8,719 | $515,000 | $130,907 | $384,093 |
| 2023 | $8,790 | $515,000 | $121,627 | $393,373 |
| 2022 | $7,828 | $421,000 | $130,907 | $290,093 |
| 2021 | $6,947 | $345,815 | $94,908 | $250,907 |
| 2020 | $6,971 | $348,700 | $94,908 | $253,792 |
| 2019 | $7,119 | $343,564 | $94,908 | $248,656 |
| 2018 | $6,758 | $324,214 | $94,908 | $229,306 |
| 2017 | $6,596 | $313,007 | $94,908 | $218,099 |
| 2016 | $3,311 | $303,936 | $94,908 | $209,028 |
| 2015 | $3,175 | $280,537 | $69,269 | $211,268 |
| 2014 | $3,175 | $260,700 | $69,269 | $196,210 |
| 2013 | -- | $237,000 | $69,195 | $167,805 |
Property History
| Date | Event | Price | List to Sale | Price per Sq Ft |
|---|---|---|---|---|
| 11/22/2025 11/22/25 | For Sale | $499,000 | 0.0% | $227 / Sq Ft |
| 10/13/2021 10/13/21 | Rented | $2,800 | 0.0% | -- |
| 09/27/2021 09/27/21 | For Rent | $2,800 | -- | -- |
Purchase History
| Date | Type | Sale Price | Title Company |
|---|---|---|---|
| Warranty Deed | -- | None Available | |
| Warranty Deed | -- | -- | |
| Warranty Deed | -- | Southwest Land Title Co | |
| Warranty Deed | -- | Southwest Land Title Co |
About the Listing Agent

With 19 years of experience in the real estate industry, I bring unmatched expertise, dedication, and a personal touch to every client interaction. As the founder of a boutique real estate company, I specialize in guiding both buyers and sellers through seamless transactions in the West Texas and Dallas-Fort Worth markets.
Known for my deep market knowledge, strong negotiation skills, and commitment to client satisfaction, I offer a tailored approach that large firms simply can't match.
Holly's Other Listings
Source: North Texas Real Estate Information Systems (NTREIS)
MLS Number: 21119037
APN: R186886
- 3109 Emory Dr
- 3227 Walnut Grove Place
- 3108 Jenbri St
- 2904 Cedar Pass Ct
- 3605 Fieldcrest Rd
- 3601 Gaitland Cir
- 2913 Cedar Pass Ct
- 3705 Kales Ln
- 3705 Valencia Ct
- 2225 Starleaf Place
- 3012 Reid Dr
- 3509 Tinsdale Dr
- 3828 Richland Rd
- 3605 Tinsdale Dr
- 2709 Northview Ct
- 2709 Laurel Hill Dr
- 3808 Anne Cir
- 2604 Glenridge Dr
- 2437 Creekhaven Dr
- 2908 Eastbourne Ln
- 3508 Diamond Point Dr
- 2900 Stanford Dr
- 3109 Emory Dr
- 2369 Red Maple Rd
- 2908 Pioneer Park Dr
- 3616 Gaitland Cir
- 2205 Starleaf Place
- 3721 Britford Dr
- 3112 Black Walnut Dr
- 2825 Waverly Rd Unit ID1060868P
- 3309 Beckingham Ct
- 2801 Cypress Leaf Ln
- 2608 Glenridge Dr
- 3604 Everton Dr
- 3517 Tanyard Ct
- 3409 Windchase Dr
- 4027 Mattise Dr
- 2100 Remmington Dr
- 2517 Centenary Dr
- 2700 Lake Crest Dr
