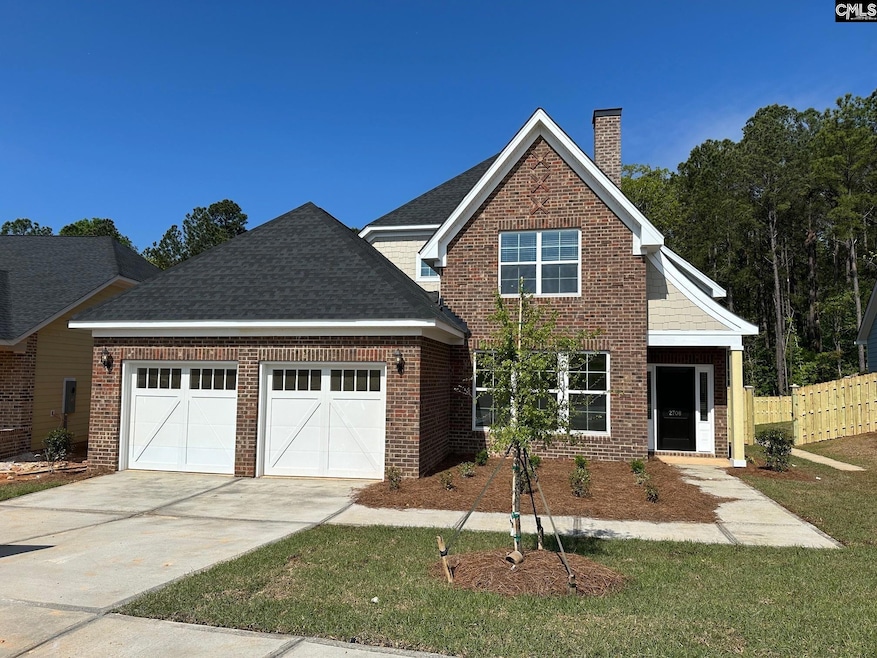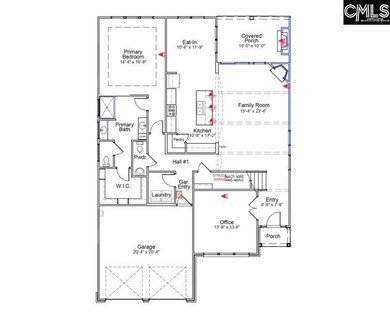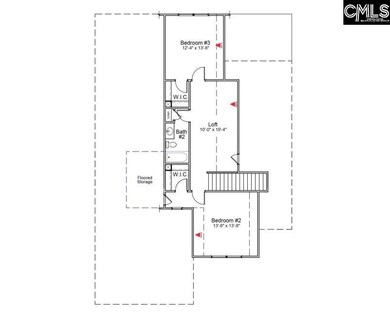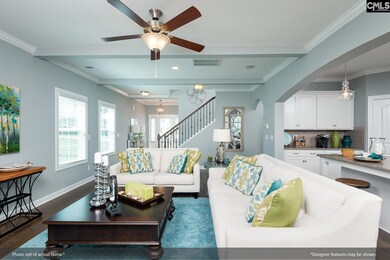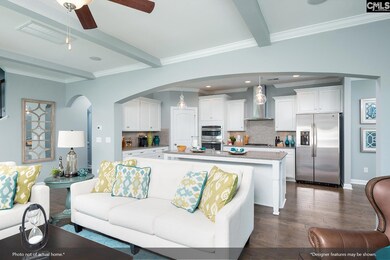
2708 Pawtucket Way Chapin, SC 29036
Estimated payment $2,965/month
Highlights
- Craftsman Architecture
- Main Floor Primary Bedroom
- Granite Countertops
- Lake Murray Elementary School Rated A
- Loft
- Community Pool
About This Home
The Jensen is a 3 bedroom, 2.5 bath, primary down home with fantastic features. Enter from the front porch to an inviting foyer. The flex room, with french doors, can be used as a dining room, office or living room. The well-appointed gourmet kitchen, featuring quartz counter tops, a large island, built in oven/microwave combo and separate gas cooktop with stainless steel hood and a white porcelain farmhouse sink, is open to the cozy great room with beamed ceilings and a gas log fireplace. A large breakfast area is next to the kitchen. The covered rear porch is off the family room and features an outdoor gas fireplace surrounded by brick. The back yard is fenced in and the home backs up to a wooded area. The primary bedroom suite is located on the main level and features a boxed ceiling with crown molding. The primary bath is to die for and offers separate sink vanities, a tiled shower and a large walk-in closet. A half bath and laundry room are also located on the main level. Upstairs features two bedrooms, a full bath and an open loft area. Low maintenance living is an added bonus. Front yard maintenance and yearly pressure washing are all included in this wonderful Lake Murray access community. Amenities include a community boat ramp with day dock and two pool areas with cabana's. Call for more information on the Jensen, today! **Under construction, interior photos are not actual home, they are examples of the same floor plan** Disclaimer: CMLS has not reviewed and, therefore, does not endorse vendors who may appear in listings.
Home Details
Home Type
- Single Family
Year Built
- Built in 2025
Lot Details
- 958 Sq Ft Lot
- Wood Fence
- Back Yard Fenced
- Sprinkler System
HOA Fees
- $129 Monthly HOA Fees
Parking
- 2 Car Garage
- Garage Door Opener
Home Design
- Craftsman Architecture
- Slab Foundation
- HardiePlank Siding
- Brick Front
Interior Spaces
- 2,537 Sq Ft Home
- 2-Story Property
- Crown Molding
- Beamed Ceilings
- Coffered Ceiling
- Ceiling Fan
- Recessed Lighting
- Gas Log Fireplace
- Great Room with Fireplace
- Home Office
- Loft
- Storage In Attic
Kitchen
- Self-Cleaning Oven
- Built-In Range
- Built-In Microwave
- Dishwasher
- Granite Countertops
- Tiled Backsplash
- Disposal
Flooring
- Carpet
- Tile
- Luxury Vinyl Plank Tile
Bedrooms and Bathrooms
- 3 Bedrooms
- Primary Bedroom on Main
- Walk-In Closet
- Dual Vanity Sinks in Primary Bathroom
- Private Water Closet
- Separate Shower
Laundry
- Laundry on main level
- Electric Dryer Hookup
Outdoor Features
- Rain Gutters
Schools
- Chapin Elementary School
- Chapin Middle School
- Chapin High School
Utilities
- Central Air
- Heat Pump System
- Heating System Uses Gas
- Tankless Water Heater
Listing and Financial Details
- Builder Warranty
- Assessor Parcel Number 343
Community Details
Overview
- Association fees include common area maintenance, front yard maintenance, pool, sidewalk maintenance, community boat ramp
- Mjs HOA, Phone Number (803) 743-0600
- Palmetto Shores Subdivision
Recreation
- Community Pool
Map
Home Values in the Area
Average Home Value in this Area
Property History
| Date | Event | Price | Change | Sq Ft Price |
|---|---|---|---|---|
| 04/15/2025 04/15/25 | Pending | -- | -- | -- |
| 04/12/2025 04/12/25 | For Sale | $433,468 | 0.0% | $171 / Sq Ft |
| 04/12/2025 04/12/25 | Price Changed | $433,468 | +2.0% | $171 / Sq Ft |
| 01/25/2025 01/25/25 | Pending | -- | -- | -- |
| 01/06/2025 01/06/25 | For Sale | $425,000 | -- | $168 / Sq Ft |
Similar Homes in Chapin, SC
Source: Consolidated MLS (Columbia MLS)
MLS Number: 599521
- 2700 Pawtucket Way
- 2805 Pepperell Rd
- 2809 Pepperell Rd
- 2728 Pawtucket Way
- 2813 Pepperell Rd
- 2744 Pawtucket Way
- 2756 Pawtucket Way
- 2107 Ludlow Place
- 2113 Ludlow Place
- 1241 Danvers Ln
- 2308 Hadley Crossing
- 2356 Hadley Crossing
- 2360 Hadley Crossing
- 2610 Pawtucket Way
- 1627 Brewster Ct
- 1639 Brewster Ct
- 1635 Brewster Ct
- 1655 Brewster Ct
- 1631 Brewster Ct
- 409 Brookridge Dr
