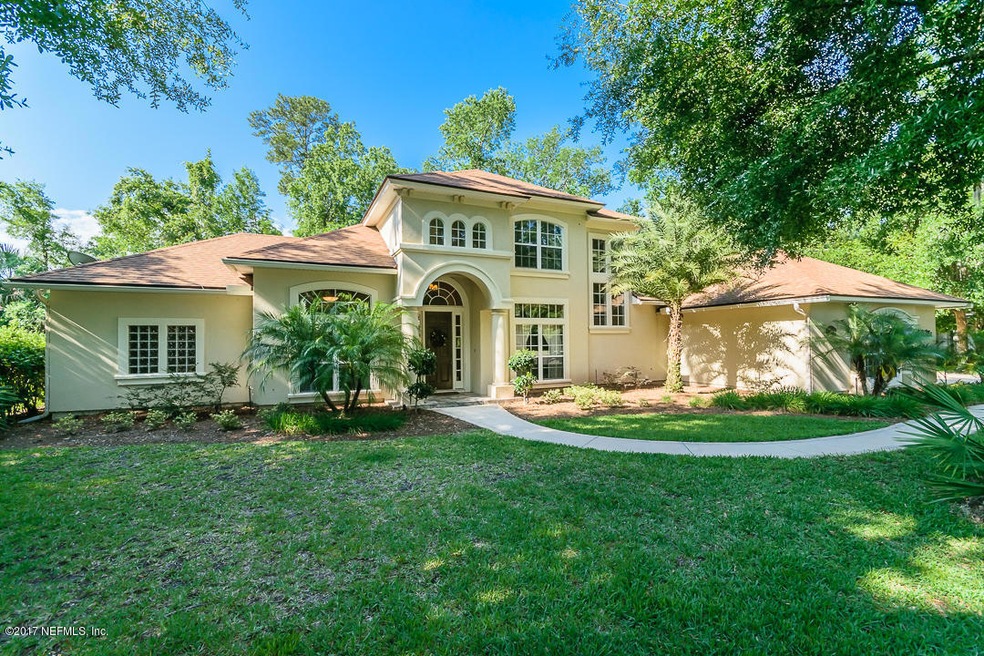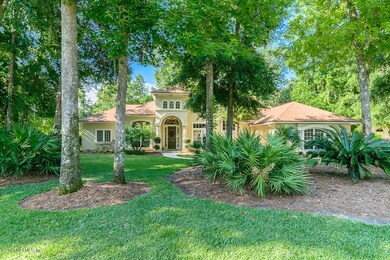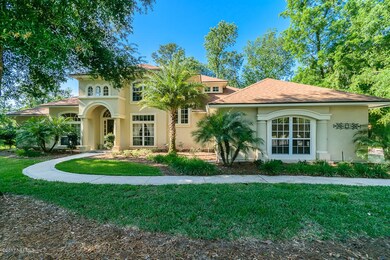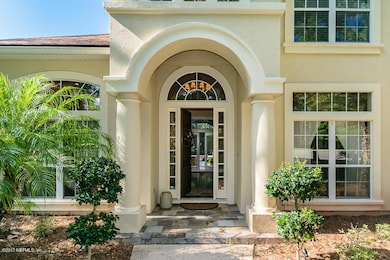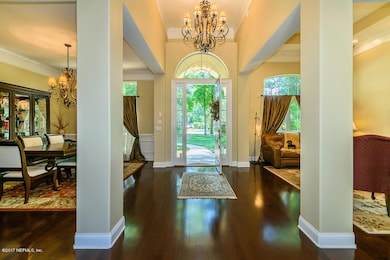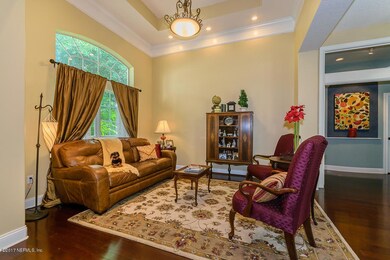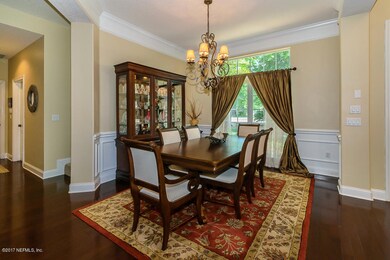
2708 Shade Tree Dr Fleming Island, FL 32003
Highlights
- Boat Dock
- Golf Course Community
- Clubhouse
- Thunderbolt Elementary School Rated A
- Screened Pool
- Traditional Architecture
About This Home
As of July 2017Entertaining will be a dream in this spectacular 4 bedroom 4 bathroom
3,145 Sq. Ft. home with hardwood floors, and Chef’s kitchen in Cypress Creek of Eagle Harbor. The Screened enclosure leads out to the heated, salt water pool ,spa, Summer Kitchen and outdoor fire place. Private Mother-in law suite/4th bedroom can be entered from the pool area. The Master Bedroom boasts a double trey ceiling with French doors that lead into the luxurious Master Bathroom that has shower with two shower heads and separate garden tub. Don’t miss the opportunity to see this amazing home.
Last Agent to Sell the Property
KELLER WILLIAMS REALTY ATLANTIC PARTNERS License #3267250 Listed on: 05/15/2017

Home Details
Home Type
- Single Family
Est. Annual Taxes
- $8,483
Year Built
- Built in 2005
HOA Fees
- $13 Monthly HOA Fees
Parking
- 3 Car Attached Garage
- Garage Door Opener
Home Design
- Traditional Architecture
- Shingle Roof
- Stucco
Interior Spaces
- 3,145 Sq Ft Home
- 2-Story Property
- Built-In Features
- 2 Fireplaces
- Wood Burning Fireplace
- Gas Fireplace
- Washer and Electric Dryer Hookup
Kitchen
- Eat-In Kitchen
- Breakfast Bar
- Gas Range
- <<microwave>>
- Ice Maker
- Dishwasher
- Wine Cooler
- Disposal
Flooring
- Wood
- Tile
Bedrooms and Bathrooms
- 4 Bedrooms
- Split Bedroom Floorplan
- Walk-In Closet
- In-Law or Guest Suite
- 4 Full Bathrooms
- Shower Only
Home Security
- Security System Owned
- Fire and Smoke Detector
Pool
- Screened Pool
- Spa
- Gas Heated Pool
- Pool Sweep
Outdoor Features
- Patio
- Wrap Around Porch
Schools
- Thunderbolt Elementary School
- Green Cove Springs Middle School
- Fleming Island High School
Utilities
- Central Heating and Cooling System
- Heat Pump System
- Gas Water Heater
Additional Features
- Energy-Efficient Windows
- Cul-De-Sac
Listing and Financial Details
- Assessor Parcel Number 07052601426400475
Community Details
Overview
- Eagle Harbor Subdivision
Amenities
- Clubhouse
Recreation
- Boat Dock
- Community Boat Launch
- Golf Course Community
- Tennis Courts
- Community Basketball Court
- Community Playground
- Children's Pool
- Jogging Path
Ownership History
Purchase Details
Purchase Details
Home Financials for this Owner
Home Financials are based on the most recent Mortgage that was taken out on this home.Purchase Details
Home Financials for this Owner
Home Financials are based on the most recent Mortgage that was taken out on this home.Purchase Details
Home Financials for this Owner
Home Financials are based on the most recent Mortgage that was taken out on this home.Purchase Details
Home Financials for this Owner
Home Financials are based on the most recent Mortgage that was taken out on this home.Similar Homes in Fleming Island, FL
Home Values in the Area
Average Home Value in this Area
Purchase History
| Date | Type | Sale Price | Title Company |
|---|---|---|---|
| Warranty Deed | -- | None Listed On Document | |
| Warranty Deed | -- | None Listed On Document | |
| Warranty Deed | $465,000 | Estate Title Llc | |
| Warranty Deed | $440,000 | First Coast Title & Escrow I | |
| Warranty Deed | $600,000 | Attorney | |
| Warranty Deed | $160,000 | -- |
Mortgage History
| Date | Status | Loan Amount | Loan Type |
|---|---|---|---|
| Previous Owner | $315,000 | New Conventional | |
| Previous Owner | $422,700 | VA | |
| Previous Owner | $434,250 | Purchase Money Mortgage | |
| Previous Owner | $417,000 | Purchase Money Mortgage | |
| Previous Owner | $40,000 | Credit Line Revolving | |
| Previous Owner | $443,500 | Small Business Administration |
Property History
| Date | Event | Price | Change | Sq Ft Price |
|---|---|---|---|---|
| 07/16/2025 07/16/25 | Pending | -- | -- | -- |
| 05/28/2025 05/28/25 | For Sale | $919,000 | +97.6% | $292 / Sq Ft |
| 12/17/2023 12/17/23 | Off Market | $465,000 | -- | -- |
| 07/12/2017 07/12/17 | Sold | $465,000 | -7.0% | $148 / Sq Ft |
| 06/23/2017 06/23/17 | Pending | -- | -- | -- |
| 05/15/2017 05/15/17 | For Sale | $500,000 | -- | $159 / Sq Ft |
Tax History Compared to Growth
Tax History
| Year | Tax Paid | Tax Assessment Tax Assessment Total Assessment is a certain percentage of the fair market value that is determined by local assessors to be the total taxable value of land and additions on the property. | Land | Improvement |
|---|---|---|---|---|
| 2024 | $8,483 | $442,378 | -- | -- |
| 2023 | $8,483 | $429,494 | $0 | $0 |
| 2022 | $8,115 | $416,985 | $0 | $0 |
| 2021 | $8,086 | $404,840 | $0 | $0 |
| 2020 | $7,874 | $399,251 | $90,000 | $309,251 |
| 2019 | $8,167 | $414,189 | $0 | $0 |
| 2018 | $7,708 | $406,466 | $0 | $0 |
| 2017 | $7,238 | $372,719 | $0 | $0 |
| 2016 | $7,086 | $365,053 | $0 | $0 |
| 2015 | $7,195 | $362,515 | $0 | $0 |
| 2014 | $7,200 | $359,638 | $0 | $0 |
Agents Affiliated with this Home
-
Steven Koleno

Seller's Agent in 2025
Steven Koleno
BEYCOME OF FLORIDA LLC
(312) 300-6768
9 in this area
11,133 Total Sales
-
G
Buyer's Agent in 2025
GINNY SPEARS
COLDWELL BANKER VANGUARD REALTY
-
Jenni Galli
J
Seller's Agent in 2017
Jenni Galli
KELLER WILLIAMS REALTY ATLANTIC PARTNERS
(904) 505-5619
1 in this area
8 Total Sales
-
Kimberly Knapp

Buyer's Agent in 2017
Kimberly Knapp
COLDWELL BANKER VANGUARD REALTY
(904) 334-7425
1 Total Sale
Map
Source: realMLS (Northeast Florida Multiple Listing Service)
MLS Number: 882073
APN: 07-05-26-014264-004-75
- 2723 Shade Tree Dr
- 2517 Sunny Creek Dr
- 2579 Woodgrove Rd
- 2448 Country Side Dr
- 1831 Moss Creek Dr
- 1494 Cedar Grove Terrace
- 1558 Roseberry Ct
- 1799 County Road 209b
- 1797 County Road 209b
- 1441 Laurel Oak Dr
- 1917 Salt Creek Dr
- 1911 Salt Creek Dr
- 1456 Greenway Place
- 1421 Woodland View Dr
- 2012 Belle Grove Terrace
- 1912 White Dogwood Ln
- 2296 Links Dr
- 2124 Pond Spring Way
- 1901 White Dogwood Ln
- 1915 County Road 209b
