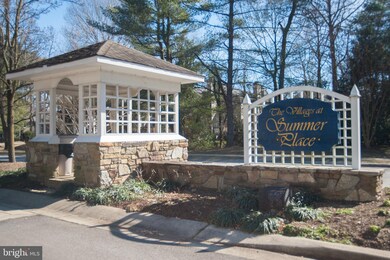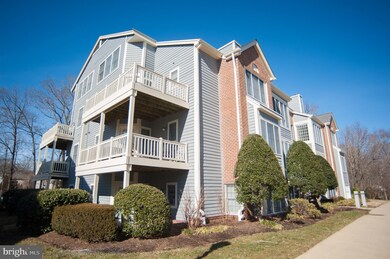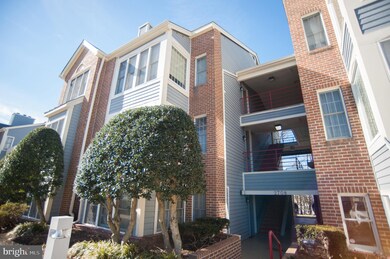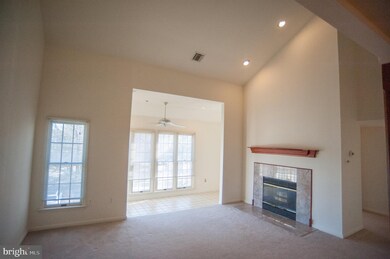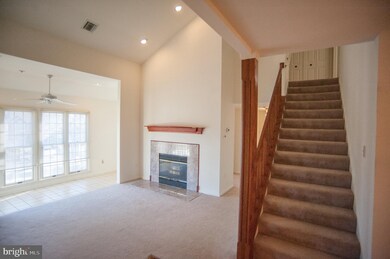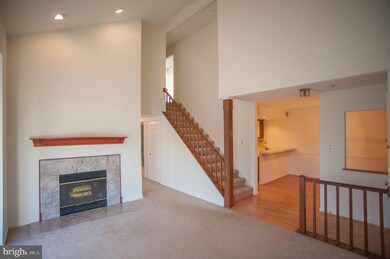
2708 Summerview Way Unit U2304 Annapolis, MD 21401
Parole NeighborhoodHighlights
- Pier or Dock
- Traditional Floor Plan
- Tennis Courts
- Lake Privileges
- Traditional Architecture
- Jogging Path
About This Home
As of October 2022Great Location! Top Level Condo - Riva Trace at Summer Place. This spacious condo features 2 master suites. The main level master has a large walk-in closet and balcony access. The upper level master has a huge walk-in cedar lined closet. The master bath has a soaking tub with separate shower, and double vanity. Living room has vaulted ceilings, wood burning fireplace & a sun room with access to 3rd bedroom/office/library. Walk/jog/bike for miles without going on major roads. Community offers onsite kayak storage and a launch near by. Conveniently located near shopping and dining. Located near Rt 50 and 97 with easy access to Baltimore, DC, and eastern shore areas.
Last Agent to Sell the Property
Keller Williams Select Realtors of Annapolis License #628097 Listed on: 02/01/2019

Property Details
Home Type
- Condominium
Est. Annual Taxes
- $3,154
Year Built
- Built in 1989
HOA Fees
- $300 Monthly HOA Fees
Parking
- Parking Lot
Home Design
- Traditional Architecture
- Brick Exterior Construction
Interior Spaces
- 1,934 Sq Ft Home
- Property has 2 Levels
- Traditional Floor Plan
- Living Room
- Dining Room
Kitchen
- Electric Oven or Range
- Stove
- Built-In Microwave
- Dishwasher
- Disposal
Bedrooms and Bathrooms
- En-Suite Primary Bedroom
- En-Suite Bathroom
- Walk-In Closet
Laundry
- Dryer
- Washer
Outdoor Features
- Lake Privileges
Utilities
- Central Air
- Heat Pump System
- Vented Exhaust Fan
Listing and Financial Details
- Assessor Parcel Number 020265590062769
Community Details
Overview
- Association fees include custodial services maintenance, exterior building maintenance, insurance, lawn care front, lawn care rear, lawn maintenance, management, pier/dock maintenance, reserve funds, snow removal, trash, water, common area maintenance
- Low-Rise Condominium
- Bayside Management Condos, Phone Number (410) 897-0207
- Riva Trace/Summer Place Subdivision
Amenities
- Common Area
- Community Storage Space
Recreation
- Pier or Dock
- Tennis Courts
- Community Playground
- Jogging Path
Ownership History
Purchase Details
Home Financials for this Owner
Home Financials are based on the most recent Mortgage that was taken out on this home.Purchase Details
Home Financials for this Owner
Home Financials are based on the most recent Mortgage that was taken out on this home.Purchase Details
Purchase Details
Purchase Details
Similar Homes in Annapolis, MD
Home Values in the Area
Average Home Value in this Area
Purchase History
| Date | Type | Sale Price | Title Company |
|---|---|---|---|
| Special Warranty Deed | $409,000 | Capitol Title | |
| Deed | $278,000 | Eagle Title Llc | |
| Interfamily Deed Transfer | -- | None Available | |
| Deed | -- | -- | |
| Deed | $166,000 | -- |
Mortgage History
| Date | Status | Loan Amount | Loan Type |
|---|---|---|---|
| Open | $269,000 | New Conventional | |
| Previous Owner | $178,000 | New Conventional |
Property History
| Date | Event | Price | Change | Sq Ft Price |
|---|---|---|---|---|
| 10/17/2022 10/17/22 | Sold | $409,000 | -3.7% | $211 / Sq Ft |
| 09/14/2022 09/14/22 | Pending | -- | -- | -- |
| 09/06/2022 09/06/22 | For Sale | $424,900 | +52.8% | $220 / Sq Ft |
| 03/29/2019 03/29/19 | Sold | $278,000 | -4.1% | $144 / Sq Ft |
| 02/26/2019 02/26/19 | For Sale | $289,900 | 0.0% | $150 / Sq Ft |
| 02/25/2019 02/25/19 | Pending | -- | -- | -- |
| 02/01/2019 02/01/19 | For Sale | $289,900 | 0.0% | $150 / Sq Ft |
| 11/10/2017 11/10/17 | Rented | $1,800 | -10.0% | -- |
| 10/18/2017 10/18/17 | Under Contract | -- | -- | -- |
| 06/30/2017 06/30/17 | For Rent | $2,000 | 0.0% | -- |
| 01/31/2015 01/31/15 | Rented | $2,000 | 0.0% | -- |
| 12/15/2014 12/15/14 | Under Contract | -- | -- | -- |
| 11/14/2014 11/14/14 | For Rent | $2,000 | +5.3% | -- |
| 04/14/2013 04/14/13 | Rented | $1,900 | 0.0% | -- |
| 03/27/2013 03/27/13 | Under Contract | -- | -- | -- |
| 03/24/2013 03/24/13 | For Rent | $1,900 | -- | -- |
Tax History Compared to Growth
Tax History
| Year | Tax Paid | Tax Assessment Tax Assessment Total Assessment is a certain percentage of the fair market value that is determined by local assessors to be the total taxable value of land and additions on the property. | Land | Improvement |
|---|---|---|---|---|
| 2024 | $3,369 | $319,033 | $0 | $0 |
| 2023 | $3,279 | $299,700 | $149,800 | $149,900 |
| 2022 | $3,138 | $299,700 | $149,800 | $149,900 |
| 2021 | $6,276 | $299,700 | $149,800 | $149,900 |
| 2020 | $3,105 | $299,700 | $149,800 | $149,900 |
| 2019 | $3,043 | $290,033 | $0 | $0 |
| 2018 | $2,843 | $280,367 | $0 | $0 |
| 2017 | $2,721 | $270,700 | $0 | $0 |
| 2016 | -- | $264,267 | $0 | $0 |
| 2015 | -- | $257,833 | $0 | $0 |
| 2014 | -- | $251,400 | $0 | $0 |
Agents Affiliated with this Home
-
Jason Donovan

Seller's Agent in 2022
Jason Donovan
RE/MAX
(410) 726-1800
18 in this area
241 Total Sales
-
Bob Chew

Buyer's Agent in 2022
Bob Chew
BHHS PenFed (actual)
(410) 995-9600
11 in this area
2,696 Total Sales
-
Rachel Anderson

Buyer Co-Listing Agent in 2022
Rachel Anderson
BHHS PenFed (actual)
(480) 589-7927
1 in this area
27 Total Sales
-
Kevin Riffle

Seller's Agent in 2019
Kevin Riffle
Keller Williams Select Realtors of Annapolis
(410) 200-6759
2 in this area
45 Total Sales
-
Jim Rambo

Buyer's Agent in 2017
Jim Rambo
ABR
(410) 533-9520
1 in this area
169 Total Sales
-

Buyer's Agent in 2015
Holly Hoebreckx
BHHS PenFed (actual)
Map
Source: Bright MLS
MLS Number: MDAA326808
APN: 02-655-90062769
- 2742 Alfred Cir
- 167 Spring Place Way
- 2700 Summerview Way Unit 101
- 2700 Summerview Way Unit 303
- 2772 Gingerview Ln
- 301 Unity Ln
- 214 Cinnamon Ln
- 2801 Riva Rd
- 244 Ebb Point Ln
- 2932 Winters Chase Way
- 2714 Cabernet Ln
- 157 Cardamon Dr
- 247 Cape Saint John Rd
- 2908 Southwater Point Dr
- 2555 Riva Rd
- 2574 Riva Rd Unit 12A
- 543 Leftwich Ln
- 3015 Friends Rd
- 525 Leftwich Ln Unit 78
- 321 Bright Light Ct

