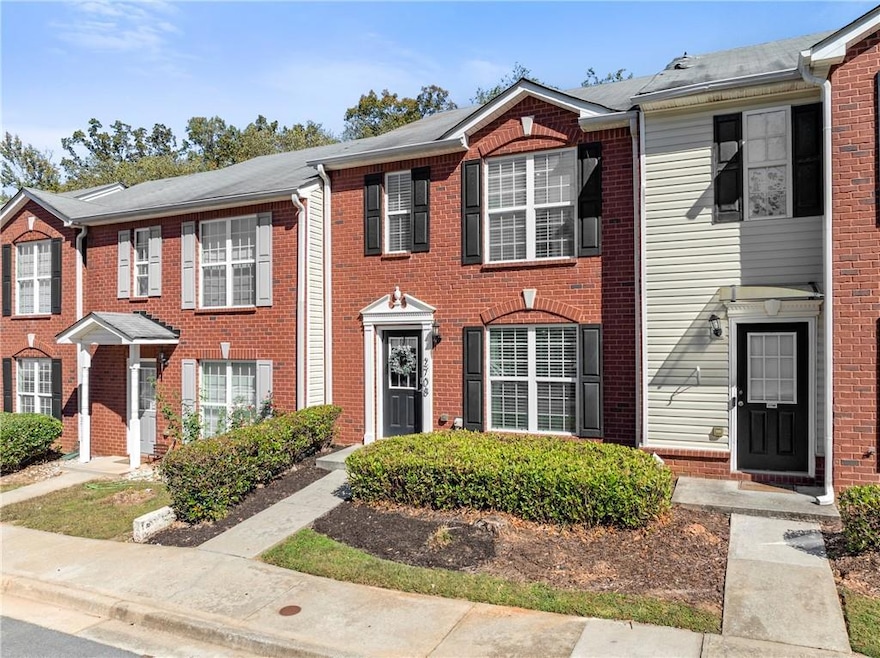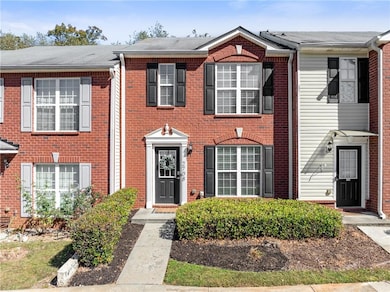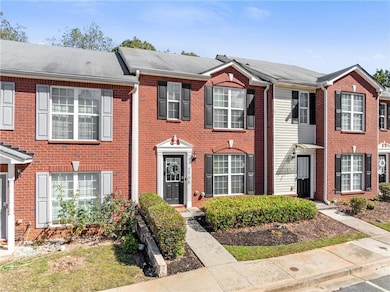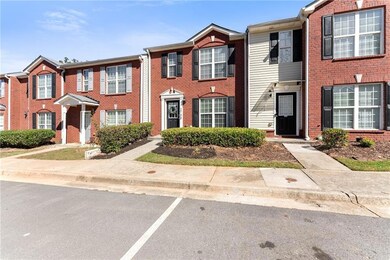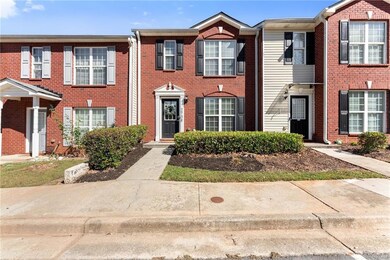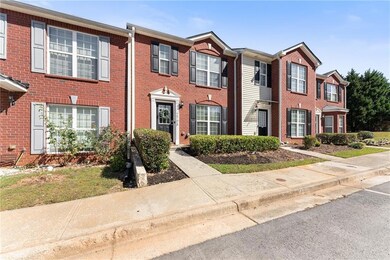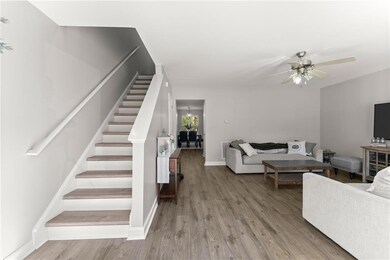2708 Valley Green Dr Gainesville, GA 30504
Estimated payment $1,651/month
Highlights
- Open-Concept Dining Room
- Stone Countertops
- Rear Porch
- City View
- White Kitchen Cabinets
- Walk-In Closet
About This Home
Welcome home to this freshly renovated 2-bedroom, 2.5-bath townhome in the heart of Oakwood! Updated in 2022, this stylish residence features new paint, modern flooring, and a bright open layout that creates a warm and inviting atmosphere. The kitchen offers sleek white cabinetry, stainless steel appliances, and a breakfast bar, perfect for casual dining or entertaining. The spacious living area flows seamlessly to the dining space, ideal for everyday comfort. Upstairs, you'll find two generously sized bedrooms-each with its own private bath-providing both privacy and convenience. Located just minutes from shopping, restaurants, and local golf courses, this home combines comfort with a fantastic location. With no rental restrictions, it's a great opportunity for homeowners or investors alike.Enjoy a move-in-ready home with low-maintenance living in a desirable Oakwood community!
Listing Agent
Buffington Real Estate Group, LLC License #354664 Listed on: 10/28/2025
Townhouse Details
Home Type
- Townhome
Est. Annual Taxes
- $333
Year Built
- Built in 2004
Lot Details
- 4,356 Sq Ft Lot
- Two or More Common Walls
- Landscaped
- Back Yard
HOA Fees
- Property has a Home Owners Association
Home Design
- Shingle Roof
- Brick Front
Interior Spaces
- 1,336 Sq Ft Home
- 2-Story Property
- Ceiling Fan
- Open-Concept Dining Room
- City Views
- Laundry in Kitchen
Kitchen
- Breakfast Bar
- Electric Range
- Microwave
- Dishwasher
- Stone Countertops
- White Kitchen Cabinets
Flooring
- Carpet
- Vinyl
Bedrooms and Bathrooms
- 2 Bedrooms
- Walk-In Closet
- Bathtub and Shower Combination in Primary Bathroom
Home Security
Parking
- 2 Parking Spaces
- Parking Pad
- Assigned Parking
Outdoor Features
- Rear Porch
Utilities
- Central Heating and Cooling System
- Air Source Heat Pump
- Hot Water Heating System
- Underground Utilities
- 220 Volts
- 110 Volts
- Electric Water Heater
- Phone Available
Listing and Financial Details
- Assessor Parcel Number 08026 000024
Community Details
Overview
- Chicopee Crossings Subdivision
- FHA/VA Approved Complex
Recreation
- Community Playground
Security
- Carbon Monoxide Detectors
- Fire and Smoke Detector
Map
Home Values in the Area
Average Home Value in this Area
Tax History
| Year | Tax Paid | Tax Assessment Tax Assessment Total Assessment is a certain percentage of the fair market value that is determined by local assessors to be the total taxable value of land and additions on the property. | Land | Improvement |
|---|---|---|---|---|
| 2024 | $2,552 | $89,400 | $12,800 | $76,600 |
| 2023 | $348 | $86,800 | $12,000 | $74,800 |
| 2022 | $304 | $64,520 | $6,000 | $58,520 |
| 2021 | $280 | $53,800 | $3,000 | $50,800 |
| 2020 | $1,531 | $50,920 | $3,000 | $47,920 |
| 2019 | $1,462 | $47,920 | $2,000 | $45,920 |
| 2018 | $230 | $38,800 | $2,000 | $36,800 |
| 2017 | $222 | $33,160 | $2,000 | $31,160 |
| 2016 | $957 | $31,600 | $2,000 | $29,600 |
| 2015 | $354 | $18,249 | $2,600 | $15,649 |
| 2014 | $354 | $18,249 | $2,600 | $15,649 |
Property History
| Date | Event | Price | List to Sale | Price per Sq Ft | Prior Sale |
|---|---|---|---|---|---|
| 10/29/2025 10/29/25 | For Sale | $289,000 | +15.6% | $66 / Sq Ft | |
| 08/05/2022 08/05/22 | Sold | $250,000 | +4.2% | $182 / Sq Ft | View Prior Sale |
| 07/25/2022 07/25/22 | Pending | -- | -- | -- | |
| 07/20/2022 07/20/22 | For Sale | $240,000 | -- | $175 / Sq Ft |
Purchase History
| Date | Type | Sale Price | Title Company |
|---|---|---|---|
| Warranty Deed | $250,000 | -- | |
| Deed | -- | -- | |
| Deed | -- | -- | |
| Deed | $4,455,000 | -- |
Mortgage History
| Date | Status | Loan Amount | Loan Type |
|---|---|---|---|
| Open | $242,500 | New Conventional |
Source: First Multiple Listing Service (FMLS)
MLS Number: 7673296
APN: 08-00026-00-024
- 2755 Valley Green Dr Unit 72
- 2755 Valley Green Dr
- 4131 Millstone Park Ln Unit 8A
- 4131 Millstone Park Ln
- 4671 Cypress Park Dr
- 5299 Magnolia Grove Way
- 5299 Magnolia Grove Way Unit 182
- 5291 Magnolia Grove Way Unit 180
- 5291 Magnolia Grove Way
- 5295 Magnolia Grove Way Unit 181
- 5295 Magnolia Grove Way
- 5303 Magnolia Grove Way Unit 183
- 5303 Magnolia Grove Way
- 4840 Orchard Grove Way Unit 174
- 5287 Magnolia Grove Way Unit 179
- 5287 Magnolia Grove Way
- 3507 Palomino Trail
- Jasmine Plan at The Grove At Mundy Mill
- Jade I Plan at The Grove At Mundy Mill
- Jade II Plan at The Grove At Mundy Mill
- 2745 Campus Pointe Cir
- 6000 Ava Ave
- 6000 Ava Ave Unit 5107
- 6000 Ava Ave Unit 5104
- 2102 Education Way
- 4671 Cypress Park Dr
- 4632 Cypress Park Dr
- 1000 Forestview Dr
- 4582 Cypress Park Dr
- 4553 Cypress Park Dr
- 4549 Cypress Park Dr
- 3078 Commons Dr
- 2920 Frontage Rd Unit 1205
- 2920 Frontage Rd Unit 3215
- 4226 Swamp Cypress Trail
- 4453 Mill Oak Way SW
- 4353 Rockrose Green Way
- 3110 Cedar Way
- 1200 Lanier Mill Cir
- 900 Great Forest Way
