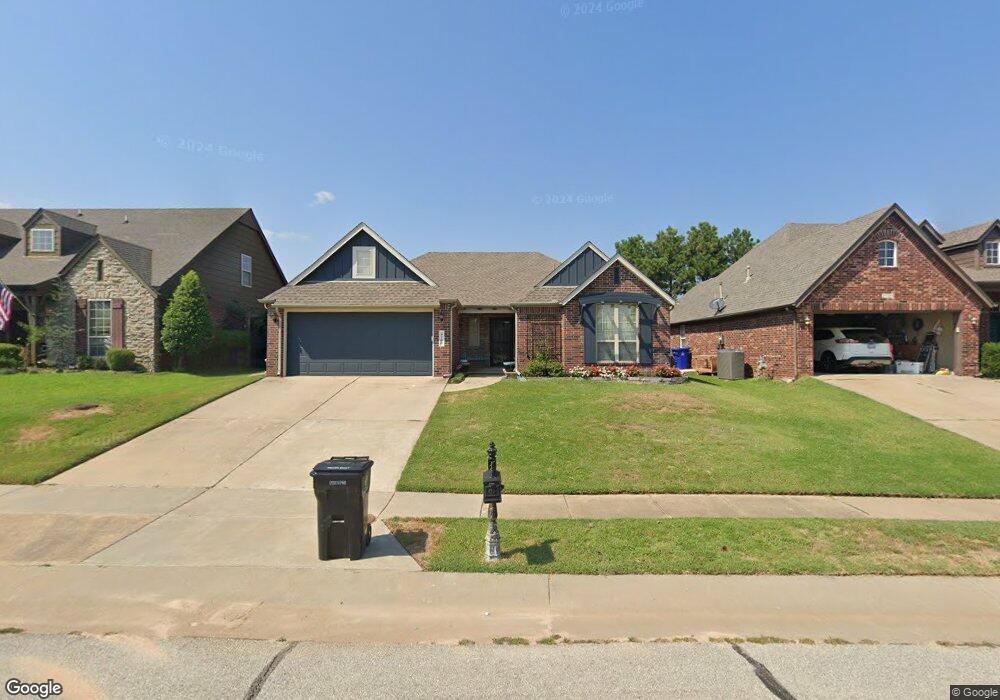
2708 W Pensacola St Broken Arrow, OK 74011
Haikey Creek NeighborhoodHighlights
- Vaulted Ceiling
- Covered patio or porch
- Park
- Community Pool
- 2 Car Attached Garage
- Tile Flooring
About This Home
As of February 2018WONDERFUL HOME, GREAT LOCATION in Bentley Village, across the street from neighborhood park and pool. Split floor plan with formal dining area. Kitchen has an island and opens to living room. Newly painted, interior and exterior and never lived-on carpet.
Last Agent to Sell the Property
The Garrison Group LLC. License #150793 Listed on: 12/06/2017
Home Details
Home Type
- Single Family
Est. Annual Taxes
- $2,148
Year Built
- Built in 2005
Lot Details
- 7,789 Sq Ft Lot
- South Facing Home
- Property is Fully Fenced
HOA Fees
- $15 Monthly HOA Fees
Parking
- 2 Car Attached Garage
Home Design
- Brick Exterior Construction
- Slab Foundation
- Frame Construction
- Fiberglass Roof
- Asphalt
Interior Spaces
- 1,759 Sq Ft Home
- 1-Story Property
- Vaulted Ceiling
- Ceiling Fan
- Gas Log Fireplace
- Vinyl Clad Windows
- Insulated Windows
- Insulated Doors
- Fire and Smoke Detector
- Dryer
Kitchen
- Electric Oven
- Electric Range
- Microwave
- Dishwasher
- Laminate Countertops
- Disposal
Flooring
- Carpet
- Tile
Bedrooms and Bathrooms
- 3 Bedrooms
- 2 Full Bathrooms
Eco-Friendly Details
- Energy-Efficient Windows
- Energy-Efficient Doors
Outdoor Features
- Covered patio or porch
- Exterior Lighting
- Rain Gutters
Schools
- Arrow Springs Elementary School
- Broken Arrow High School
Utilities
- Zoned Heating and Cooling
- Heating System Uses Gas
- Gas Water Heater
- Phone Available
- Cable TV Available
Listing and Financial Details
- Home warranty included in the sale of the property
Community Details
Overview
- Bentley Village Ii Subdivision
Recreation
- Community Pool
- Park
Ownership History
Purchase Details
Purchase Details
Purchase Details
Purchase Details
Purchase Details
Purchase Details
Home Financials for this Owner
Home Financials are based on the most recent Mortgage that was taken out on this home.Similar Homes in Broken Arrow, OK
Home Values in the Area
Average Home Value in this Area
Purchase History
| Date | Type | Sale Price | Title Company |
|---|---|---|---|
| Warranty Deed | -- | None Listed On Document | |
| Interfamily Deed Transfer | -- | None Available | |
| Special Warranty Deed | -- | Linear Title & Closing | |
| Sheriffs Deed | $153,694 | None Available | |
| Interfamily Deed Transfer | -- | None Available | |
| Warranty Deed | $158,500 | First American Title & Abstr |
Mortgage History
| Date | Status | Loan Amount | Loan Type |
|---|---|---|---|
| Previous Owner | $163,706 | FHA | |
| Previous Owner | $158,191 | FHA | |
| Previous Owner | $155,854 | FHA | |
| Previous Owner | $120,000 | Construction |
Property History
| Date | Event | Price | Change | Sq Ft Price |
|---|---|---|---|---|
| 02/19/2018 02/19/18 | Sold | $172,382 | -4.2% | $98 / Sq Ft |
| 12/06/2017 12/06/17 | Pending | -- | -- | -- |
| 12/06/2017 12/06/17 | For Sale | $179,900 | -- | $102 / Sq Ft |
Tax History Compared to Growth
Tax History
| Year | Tax Paid | Tax Assessment Tax Assessment Total Assessment is a certain percentage of the fair market value that is determined by local assessors to be the total taxable value of land and additions on the property. | Land | Improvement |
|---|---|---|---|---|
| 2024 | $2,823 | $23,064 | $2,984 | $20,080 |
| 2023 | $2,823 | $21,966 | $2,848 | $19,118 |
| 2022 | $2,712 | $20,920 | $3,667 | $17,253 |
| 2021 | $2,584 | $19,924 | $3,492 | $16,432 |
| 2020 | $2,503 | $18,975 | $3,575 | $15,400 |
| 2019 | $2,505 | $18,975 | $3,575 | $15,400 |
| 2018 | $2,270 | $17,435 | $3,575 | $13,860 |
| 2017 | $2,282 | $17,435 | $3,575 | $13,860 |
| 2016 | $2,148 | $17,435 | $3,575 | $13,860 |
| 2015 | $2,130 | $17,435 | $3,575 | $13,860 |
| 2014 | $2,153 | $17,435 | $3,575 | $13,860 |
Agents Affiliated with this Home
-
Kelly Garrison

Seller's Agent in 2018
Kelly Garrison
The Garrison Group LLC.
(918) 808-3065
4 in this area
352 Total Sales
-
Julie Hill

Buyer's Agent in 2018
Julie Hill
Keller Williams Preferred
(918) 251-2252
2 in this area
150 Total Sales
Map
Source: MLS Technology
MLS Number: 1744803
APN: 78367-74-09-46460
- 2728 W Quinton St
- 2505 W Natchez St
- 2532 W Mobile Place
- 2901 W Mobile Place
- 0 S Aspen St Unit 2506082
- 3012 W Mobile St
- 2402 W Kingsport Ct S
- 13050 143rd Ave E
- 2704 W Imperial St
- 2512 W Huntsville St
- 1330 Oakwood Dr
- 1929 E Winston St
- 8313 Shadowood Ave
- 2805 W Fredericksburg St
- 7509 S Chestnut Ave
- 13200 E 130th St S Unit 1261
- 2012 W Huntsville Place
- 2708 W Fredericksburg St
- 7504 S Indianwood Ave
- 1941 W Huntsville Place
