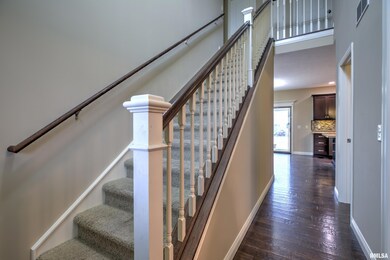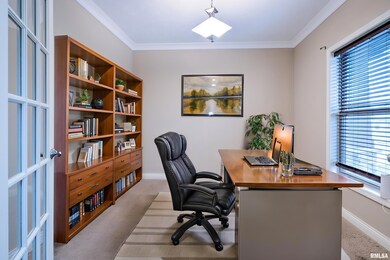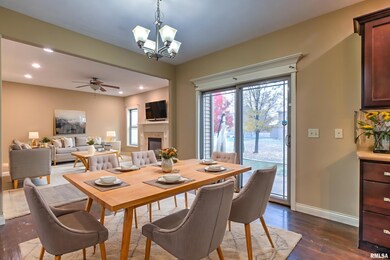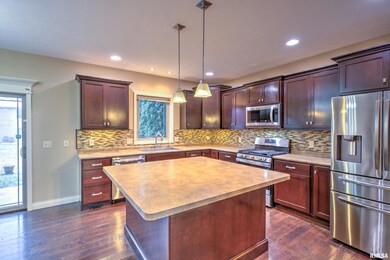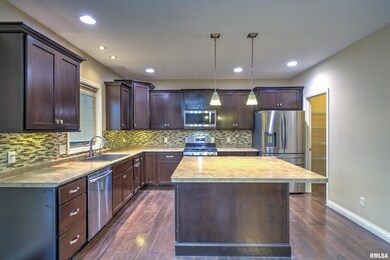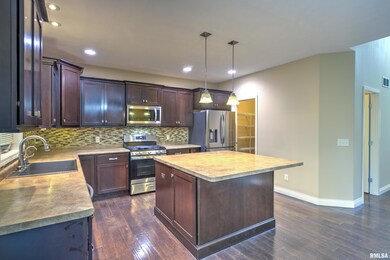2708 W Sesame St Dunlap, IL 61525
North Peoria NeighborhoodHighlights
- 2 Car Attached Garage
- Central Air
- Hot Water Heating System
- Hickory Grove Elementary School Rated A
About This Home
**Off Market-Coming Soon-No Showings Allowed** Welcome to this beautifully maintained 3-bedroom, 2.5-bath home located in the desirable Wynncrest subdivision within Dunlap School District 323. This spacious rental features an open-concept main level with a large living area, eat-in kitchen with plenty of cabinet space, and a formal dining room or flex space. The primary suite offers a private bath and walk-in closet, while the additional bedrooms are generously sized. Enjoy a private backyard, two-car attached garage, and convenient second-floor laundry. Located just minutes from parks, schools, shopping, and trail access. No smoking. Pets considered with additional deposit. Available for immediate occupancy.
Listing Agent
Keller Williams Premier Realty License #475211813 Listed on: 11/10/2025

Open House Schedule
-
Saturday, November 15, 20252:00 to 4:00 pm11/15/2025 2:00:00 PM +00:0011/15/2025 4:00:00 PM +00:00Add to Calendar
Home Details
Home Type
- Single Family
Est. Annual Taxes
- $7,183
Year Built
- 2011
Parking
- 2 Car Attached Garage
Home Design
- Concrete Perimeter Foundation
Interior Spaces
- 1,918 Sq Ft Home
- Partially Finished Basement
- Basement Window Egress
Bedrooms and Bathrooms
- 3 Bedrooms
Schools
- Dunlap High School
Utilities
- Central Air
- Hot Water Heating System
- Heating System Uses Natural Gas
- Gas Water Heater
Community Details
Overview
- Wynncrest Subdivision
Pet Policy
- Pets Allowed
Map
Source: RMLS Alliance
MLS Number: PA1262290
APN: 09-30-128-002
- 2601 W Sesame St
- 2609 W Arden Way
- 2610 W Arden Way
- 2817 W Lake Trail Ct
- 11400 N Copper Creek Point
- 11310 N Copper Creek Point
- 11401 N Joseph St
- 3212 W Rosebury Ln
- 3216 W Rosebury Ln
- 10427 N Attingham Dr
- 2218 W Augusta Dr
- 10900 N Woodale Dr
- 3015 W Pilgrims Way
- 10330 N Attingham Park
- 3025 W Pilgrims Way
- 3205 W Pilgrims Way
- 2233 W Augusta Dr
- 2203 W Augusta Dr
- 2247 W Augusta Dr
- 3224 W Pilgrims Way
- 2119 W Miners Dr
- 1611 W Geneva Rd
- 12300 N Brentfield Dr
- 1700 W Coneflower Dr
- 1013 W Wonderview Dr
- 9019 N Locust Ln
- 1008 W Singing Woods Rd
- 8823 N Picture Ridge Rd Unit B
- 9012 N Scrimshaw Dr
- 1526 W Candletree Dr
- 7400 N Villa Lake Dr
- 2215 W Willow Knolls Dr
- 2221-2227 Willow Knolls Dr W
- 3015-3031 W Willow Knolls Dr
- 2311 W Willow Knolls Dr
- 7615 Walnut Bend Dr
- 3120 W Willow Knolls Dr
- 2630 W Willowlake Dr
- 2632 W Willowlake Dr Unit 614
- 7150 N Terra Vista Dr

