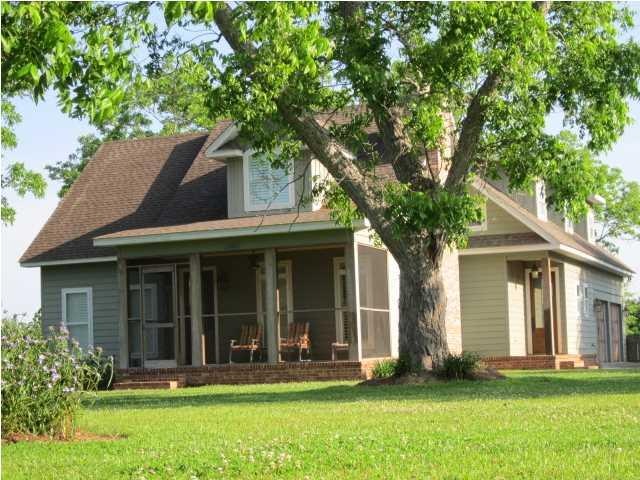
27089 Woerner Rd Elberta, AL 36530
Highlights
- Gated Community
- Deck
- Wood Flooring
- Elberta Elementary School Rated A-
- Wood Burning Stove
- Main Floor Primary Bedroom
About This Home
As of February 2015Great family home in a beautiful country setting. Gourmet kitchen with Viking stove, which includes warming shelf. Pine floors in main areas. Master bath has claw foot tub and separate shower. Wood burning fireplace with gas starter, screened in front porch, deck, fenced yard, double garage and a bonus room for the kids. This home is a must see!!!
Last Agent to Sell the Property
Coldwell Banker Reehl Prop Fairhope License #88455 Listed on: 01/21/2015

Last Buyer's Agent
NOT MULTIPLE LISTING
NOT MULTILPLE LISTING
Home Details
Home Type
- Single Family
Est. Annual Taxes
- $1,025
Year Built
- Built in 2006
Lot Details
- Lot Dimensions are 200x280
- Fenced
Parking
- 2 Car Attached Garage
Home Design
- Mediterranean Architecture
- HardiePlank Type
Interior Spaces
- 2,409 Sq Ft Home
- 2-Story Property
- Ceiling Fan
- Wood Burning Stove
- Fireplace With Gas Starter
- Double Pane Windows
- Bonus Room
- Screened Porch
- Eat-In Kitchen
Flooring
- Wood
- Carpet
- Ceramic Tile
Bedrooms and Bathrooms
- 3 Bedrooms
- Primary Bedroom on Main
- Separate Shower in Primary Bathroom
Outdoor Features
- Deck
Schools
- Elberta Elementary And Middle School
- Foley High School
Utilities
- Central Heating and Cooling System
- Underground Utilities
- Well
- Septic Tank
Community Details
- Ashford Park Subdivision
- Gated Community
Listing and Financial Details
- Assessor Parcel Number 5302100000009003
Ownership History
Purchase Details
Home Financials for this Owner
Home Financials are based on the most recent Mortgage that was taken out on this home.Purchase Details
Home Financials for this Owner
Home Financials are based on the most recent Mortgage that was taken out on this home.Purchase Details
Home Financials for this Owner
Home Financials are based on the most recent Mortgage that was taken out on this home.Purchase Details
Similar Homes in Elberta, AL
Home Values in the Area
Average Home Value in this Area
Purchase History
| Date | Type | Sale Price | Title Company |
|---|---|---|---|
| Warranty Deed | $240,000 | None Available | |
| Warranty Deed | $225,500 | Professional Land Title Inc | |
| Warranty Deed | -- | Ati |
Mortgage History
| Date | Status | Loan Amount | Loan Type |
|---|---|---|---|
| Open | $192,000 | New Conventional | |
| Previous Owner | $225,000 | VA | |
| Previous Owner | $292,000 | Unknown |
Property History
| Date | Event | Price | Change | Sq Ft Price |
|---|---|---|---|---|
| 02/27/2015 02/27/15 | Sold | $240,000 | 0.0% | $100 / Sq Ft |
| 02/27/2015 02/27/15 | Sold | $240,000 | 0.0% | $100 / Sq Ft |
| 01/22/2015 01/22/15 | Pending | -- | -- | -- |
| 01/21/2015 01/21/15 | Pending | -- | -- | -- |
| 09/02/2014 09/02/14 | For Sale | $240,000 | -- | $100 / Sq Ft |
Tax History Compared to Growth
Tax History
| Year | Tax Paid | Tax Assessment Tax Assessment Total Assessment is a certain percentage of the fair market value that is determined by local assessors to be the total taxable value of land and additions on the property. | Land | Improvement |
|---|---|---|---|---|
| 2024 | $1,025 | $38,220 | $4,420 | $33,800 |
| 2023 | $922 | $34,540 | $3,460 | $31,080 |
| 2022 | $849 | $31,920 | $0 | $0 |
| 2021 | $730 | $27,120 | $0 | $0 |
| 2020 | $713 | $27,080 | $0 | $0 |
| 2019 | $670 | $25,520 | $0 | $0 |
| 2018 | $606 | $23,260 | $0 | $0 |
| 2017 | $583 | $22,420 | $0 | $0 |
| 2016 | $625 | $23,920 | $0 | $0 |
| 2015 | $558 | $21,520 | $0 | $0 |
| 2014 | $560 | $21,620 | $0 | $0 |
| 2013 | -- | $21,840 | $0 | $0 |
Agents Affiliated with this Home
-

Seller's Agent in 2015
Angela Perry
Coldwell Banker Reehl Prop Fairhope
(251) 510-3246
166 Total Sales
-

Seller Co-Listing Agent in 2015
Janice Maples
Coldwell Banker Reehl Prop Fairhope
(251) 454-7012
39 Total Sales
-
N
Buyer's Agent in 2015
NOT MULTIPLE LISTING
NOT MULTILPLE LISTING
-
N
Buyer's Agent in 2015
Non Member
Non Member Office
Map
Source: Gulf Coast MLS (Mobile Area Association of REALTORS®)
MLS Number: 0510714
APN: 53-02-10-0-000-009.003
- 26071 Woerner Rd
- 27815 Woerner Rd Unit Lot 2
- 17239 County Road 87
- OO County Road 87
- 28250d Comstock Rd
- 27300 Schoen Rd
- 28156 Hallow Trail
- 28168 Hallow Trail
- 28180 Hallow Trail
- 0 County Road 32 Unit 379001
- 28204 Hallow Trail
- 28461 Gardner Rd
- 28918 Comstock Rd
- 16802 County Road 87
- 0 Comstock Rd Unit 1 374277
- 0 Us Highway 98 Unit 375601
- 13900 County Road 83
- 13860 County Road 83
- 13827 County Road 83
- 14245 County Road 83 Unit B
