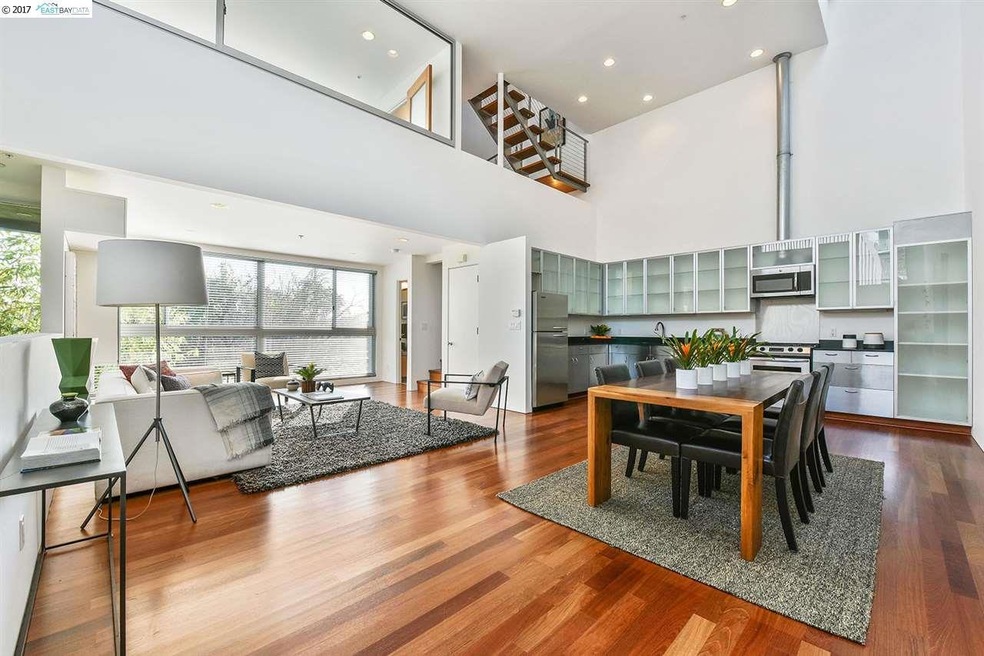
2709 10th St Unit B Berkeley, CA 94710
West Berkeley Neighborhood
2
Beds
2.5
Baths
1,563
Sq Ft
$500/mo
HOA Fee
Highlights
- Gated Community
- City Lights View
- Contemporary Architecture
- Oxford Elementary School Rated A
- Updated Kitchen
- Wood Flooring
About This Home
As of July 2021Located in ultra convenient West Berkeley. An urban gem thoughtfully executed with exceptional modern design, stylish finishes and efficient systems. Soaring ceilings, privacy, natural light and master suite with wraparound roof top deck showcasing beautiful urbanscapes.
Property Details
Home Type
- Condominium
Est. Annual Taxes
- $18,158
Year Built
- Built in 2004
HOA Fees
- $500 Monthly HOA Fees
Parking
- 1 Car Attached Garage
- Garage Door Opener
Property Views
- City Lights
- Hills
Home Design
- Contemporary Architecture
- Slab Foundation
- Metal Siding
- Stucco
Interior Spaces
- 3-Story Property
- Skylights
Kitchen
- Updated Kitchen
- Gas Range
- Free-Standing Range
- Microwave
- Dishwasher
- Stone Countertops
Flooring
- Wood
- Carpet
- Tile
Bedrooms and Bathrooms
- 2 Bedrooms
Laundry
- Laundry in unit
- Dryer
- Washer
Utilities
- No Cooling
- Radiant Heating System
Listing and Financial Details
- Assessor Parcel Number 54174440
Community Details
Overview
- Association fees include common area maintenance, earthquake insurance, exterior maintenance, hazard insurance, reserves, security/gate fee, trash
- 5 Units
- Not Listed Association, Phone Number (510) 701-5188
- Built by Rempel & Lao
- West Berkeley Subdivision
Security
- Gated Community
Map
Create a Home Valuation Report for This Property
The Home Valuation Report is an in-depth analysis detailing your home's value as well as a comparison with similar homes in the area
Home Values in the Area
Average Home Value in this Area
Property History
| Date | Event | Price | Change | Sq Ft Price |
|---|---|---|---|---|
| 02/04/2025 02/04/25 | Off Market | $950,000 | -- | -- |
| 02/04/2025 02/04/25 | Off Market | $1,234,000 | -- | -- |
| 07/28/2021 07/28/21 | Sold | $1,234,000 | +23.6% | $790 / Sq Ft |
| 07/05/2021 07/05/21 | Pending | -- | -- | -- |
| 07/02/2021 07/02/21 | For Sale | $998,000 | +5.1% | $639 / Sq Ft |
| 02/24/2017 02/24/17 | Sold | $950,000 | +16.6% | $608 / Sq Ft |
| 02/01/2017 02/01/17 | Pending | -- | -- | -- |
| 01/18/2017 01/18/17 | For Sale | $815,000 | -- | $521 / Sq Ft |
Source: bridgeMLS
Tax History
| Year | Tax Paid | Tax Assessment Tax Assessment Total Assessment is a certain percentage of the fair market value that is determined by local assessors to be the total taxable value of land and additions on the property. | Land | Improvement |
|---|---|---|---|---|
| 2024 | $18,158 | $1,283,853 | $385,156 | $898,697 |
| 2023 | $17,803 | $1,258,680 | $377,604 | $881,076 |
| 2022 | $17,531 | $1,234,000 | $370,200 | $863,800 |
| 2021 | $15,126 | $1,011,580 | $375,266 | $643,314 |
| 2020 | $14,381 | $1,008,140 | $371,420 | $636,720 |
| 2019 | $13,889 | $988,380 | $364,140 | $624,240 |
| 2018 | $13,673 | $969,000 | $357,000 | $612,000 |
| 2017 | $11,296 | $792,180 | $237,654 | $554,526 |
| 2016 | $10,956 | $776,647 | $232,994 | $543,653 |
| 2015 | $10,813 | $764,984 | $229,495 | $535,489 |
| 2014 | $10,764 | $750,000 | $225,000 | $525,000 |
Source: Public Records
Mortgage History
| Date | Status | Loan Amount | Loan Type |
|---|---|---|---|
| Open | $800,000 | New Conventional | |
| Previous Owner | $188,800 | Commercial | |
| Previous Owner | $710,693 | New Conventional | |
| Previous Owner | $724,000 | New Conventional | |
| Previous Owner | $760,000 | New Conventional | |
| Previous Owner | $350,000 | New Conventional | |
| Previous Owner | $375,000 | Purchase Money Mortgage |
Source: Public Records
Deed History
| Date | Type | Sale Price | Title Company |
|---|---|---|---|
| Interfamily Deed Transfer | -- | Old Republic Title Company | |
| Grant Deed | $1,234,000 | Old Republic Ttl Co Berkeley | |
| Interfamily Deed Transfer | -- | First American Title Company | |
| Grant Deed | $950,000 | Placer Title Company | |
| Grant Deed | $750,000 | Old Republic Title Company | |
| Grant Deed | $675,000 | First American Title Co |
Source: Public Records
Similar Homes in the area
Source: bridgeMLS
MLS Number: 40767800
APN: 054-1744-040-00
Nearby Homes
