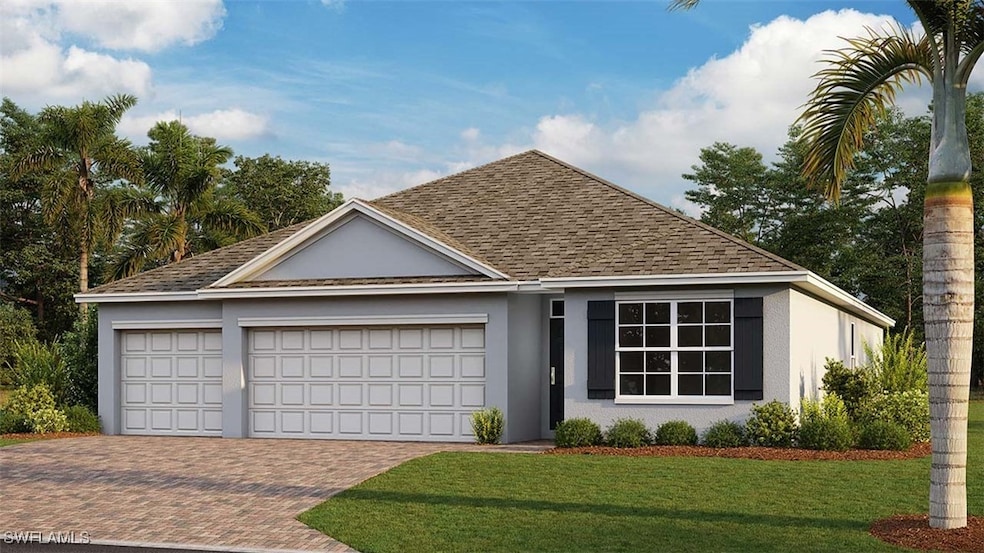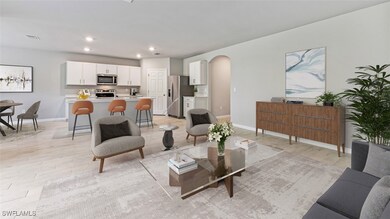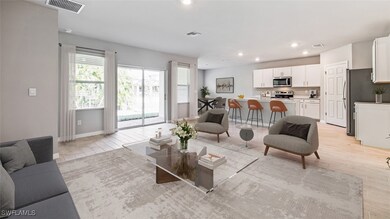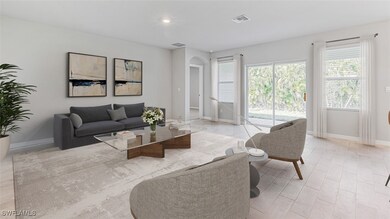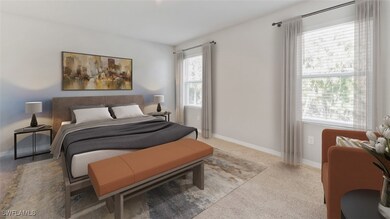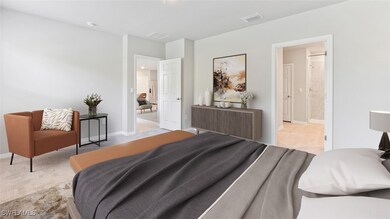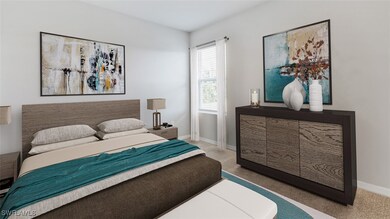
2709 19th St SW Lehigh Acres, FL 33976
Alabama NeighborhoodEstimated payment $2,150/month
Highlights
- Great Room
- Walk-In Pantry
- Porch
- No HOA
- Shutters
- 3 Car Attached Garage
About This Home
Under Construction - This all-concrete block constructed, one-story layout optimizes living space with an open concept. As you enter the foyer you are greeted with two guest bedrooms and a guest bath. On the opposite side of the foyer is a convenient linen closet, laundry room and a fourth bedroom with its own ensuite bath. The well-equipped kitchen overlooks the living area and lanai. Entertaining is a breeze, as this popular single-family home features a large kitchen island, dining area and a spacious pantry for extra storage. The living room is nicely lit with natural sunlight beaming through a wall of windows and a sliding glass door. The spacious primary suite is located off the living space at the back of the home for privacy. Th bedroom one bathroom impresses with double bowl vanity, walk-in shower and two closets. The home is complete with a large three-car garage.
Home Details
Home Type
- Single Family
Est. Annual Taxes
- $428
Year Built
- Built in 2025 | Under Construction
Lot Details
- 0.25 Acre Lot
- Lot Dimensions are 80 x 136 x 80 x 136
- North Facing Home
- Rectangular Lot
- Sprinkler System
Parking
- 3 Car Attached Garage
- Garage Door Opener
- Driveway
Home Design
- Shingle Roof
- Stucco
Interior Spaces
- 2,020 Sq Ft Home
- 1-Story Property
- Shutters
- Single Hung Windows
- Entrance Foyer
- Great Room
- Open Floorplan
- Tile Flooring
- Fire and Smoke Detector
Kitchen
- Breakfast Bar
- Walk-In Pantry
- Self-Cleaning Oven
- Range
- Microwave
- Freezer
- Ice Maker
- Dishwasher
- Kitchen Island
Bedrooms and Bathrooms
- 4 Bedrooms
- Split Bedroom Floorplan
- 3 Full Bathrooms
- Dual Sinks
- Shower Only
- Separate Shower
Laundry
- Dryer
- Washer
Outdoor Features
- Open Patio
- Porch
Schools
- Lehigh Elementary And Middle School
- Lehigh School
Utilities
- Central Heating and Cooling System
- Well
- Septic Tank
- Cable TV Available
Community Details
- No Home Owners Association
- Lehigh Acres Subdivision
Listing and Financial Details
- Home warranty included in the sale of the property
- Legal Lot and Block 0030 / 06006
- Assessor Parcel Number 01-45-26-06-00066.0030
Map
Home Values in the Area
Average Home Value in this Area
Tax History
| Year | Tax Paid | Tax Assessment Tax Assessment Total Assessment is a certain percentage of the fair market value that is determined by local assessors to be the total taxable value of land and additions on the property. | Land | Improvement |
|---|---|---|---|---|
| 2024 | $359 | $16,702 | $16,702 | -- |
| 2023 | $359 | $7,260 | $0 | $0 |
| 2022 | $314 | $6,600 | $0 | $0 |
| 2021 | $283 | $6,000 | $6,000 | $0 |
| 2020 | $268 | $5,000 | $5,000 | $0 |
| 2019 | $120 | $4,700 | $4,700 | $0 |
| 2018 | $108 | $4,400 | $4,400 | $0 |
| 2017 | $102 | $4,038 | $4,038 | $0 |
| 2016 | $94 | $3,800 | $3,800 | $0 |
| 2015 | $90 | $3,360 | $3,360 | $0 |
| 2014 | $71 | $2,715 | $2,715 | $0 |
| 2013 | -- | $2,600 | $2,600 | $0 |
Property History
| Date | Event | Price | Change | Sq Ft Price |
|---|---|---|---|---|
| 05/28/2025 05/28/25 | For Sale | $378,025 | +2807.9% | $187 / Sq Ft |
| 05/19/2021 05/19/21 | Sold | $13,000 | 0.0% | -- |
| 04/19/2021 04/19/21 | Pending | -- | -- | -- |
| 04/12/2021 04/12/21 | For Sale | $13,000 | -- | -- |
Purchase History
| Date | Type | Sale Price | Title Company |
|---|---|---|---|
| Warranty Deed | $624,000 | None Listed On Document | |
| Warranty Deed | $100 | None Listed On Document | |
| Warranty Deed | $255,000 | Title & Abstract Agcy Of Ame | |
| Public Action Common In Florida Clerks Tax Deed Or Tax Deeds Or Property Sold For Taxes | $2,128 | None Available |
Mortgage History
| Date | Status | Loan Amount | Loan Type |
|---|---|---|---|
| Previous Owner | $4,695,155 | Construction |
Similar Homes in Lehigh Acres, FL
Source: Florida Gulf Coast Multiple Listing Service
MLS Number: 225050948
APN: 01-45-26-L2-06066.0030
- 2701 19th St SW Unit 7
- 2701 19th St SW
- 2804 18th St W
- 2808 19th St SW
- 2804 21st St SW
- 2809 18th St SW
- 2808 21st St SW
- 2810 21st St SW
- 2809 17th St SW
- 2602 21st St SW
- 1602 Flora Ave S Unit 9
- 1602 Flora Ave S
- 2611 22nd St SW
- 2612 23rd St SW
- 1608 Flora Ave S
- 2619 15th St SW
- 2511 20th St SW
- 2801 23rd St SW
- 2704 15th St SW
- 2718 24th St SW
